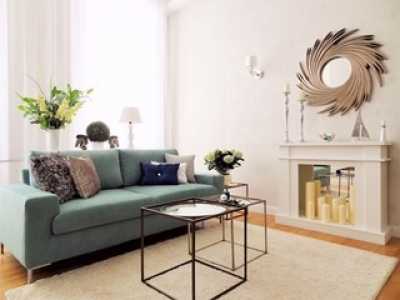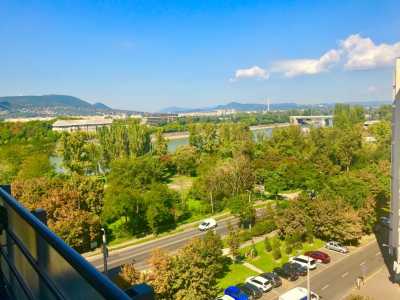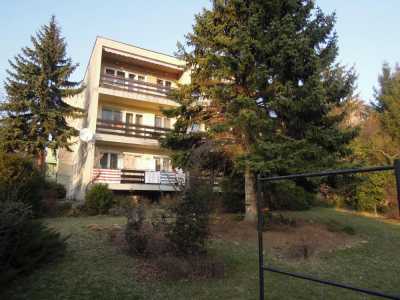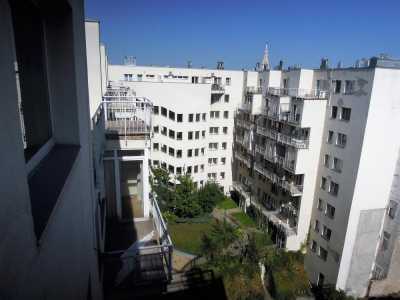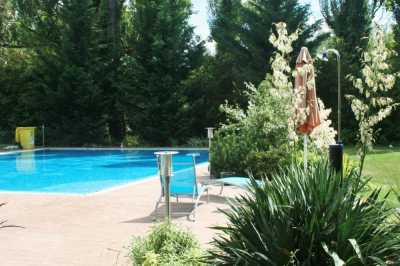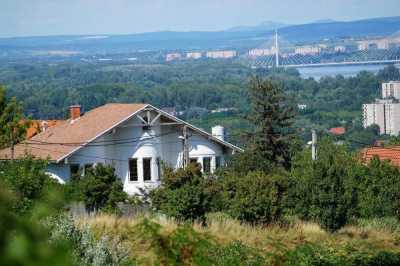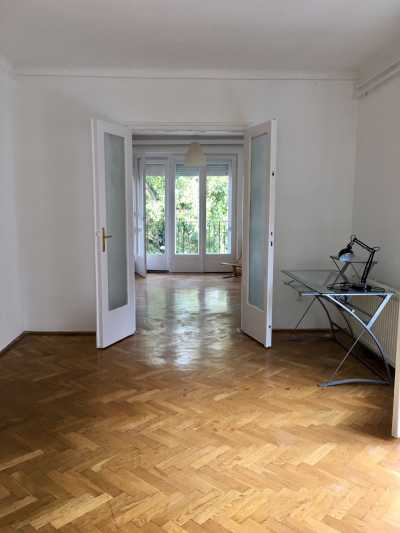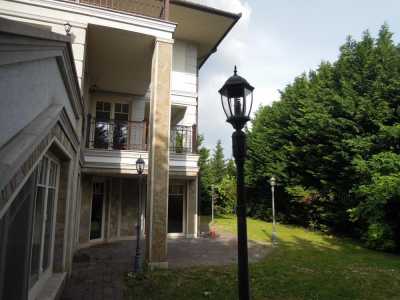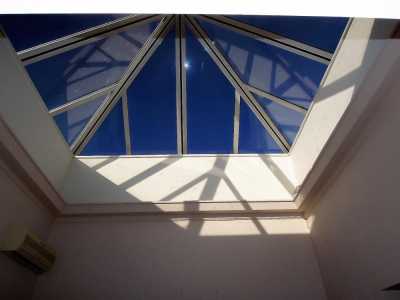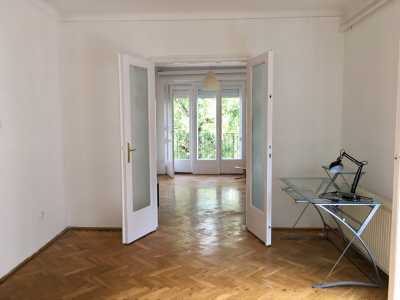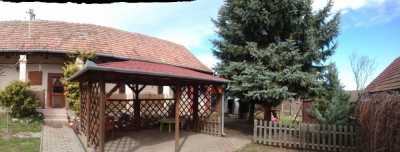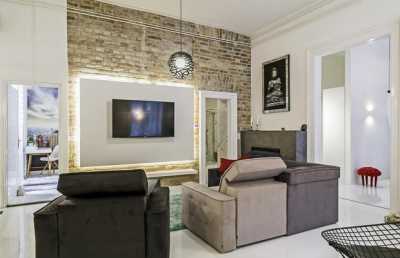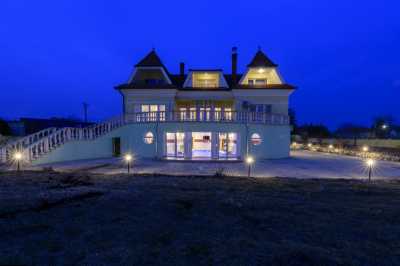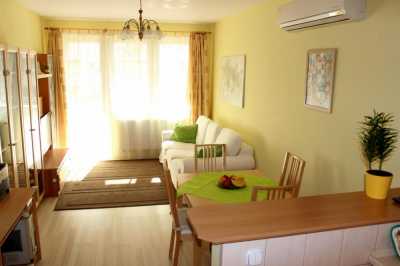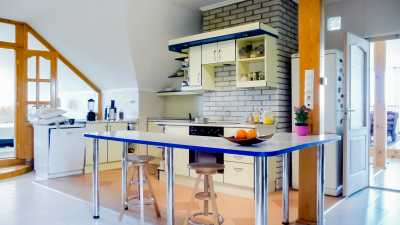Villa For Sale
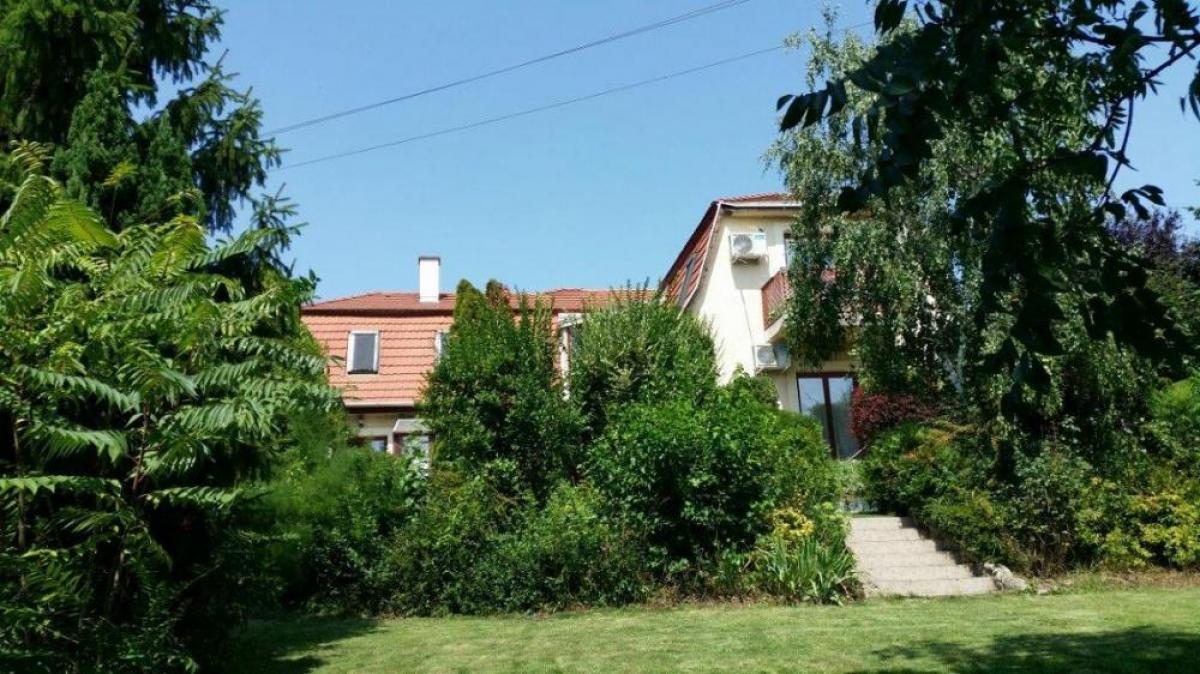
$770,000
HU-2040 Budaors, Volgy utca 5.
Budapest, Budapest, Hungary
5bd 4ba 4,220 sqft
Year Built: 1999
Listed By: Property Owner
Listed On: 01/23/2023
Listing ID: GL3291623

Description
Villa/residence close to Budapest The multi generation house is ten minute walk from the center of Budaors, located in quiet dead end street. It can be easily accessed by car or even public transport, and the city center of Budapest can be reached in a very short time due to the Motorway connection to the city. There are a number of high level primary and secondary schools, kindergartens, all in the neighborhood, and shopping centers, banks are all just a few minute drive away. The house was built in 1999. Total area: 392.35 sq.m., 4220 UK&US square feet. It is equipped with central vacuum cleaner, and most rooms are air-conditioned. It has a garden of 1,483 sq.m., 15963 UK&US square feet, equipped with an automated watering system and has stunning panorama with view on the neighboring hills, Budaors and Budafok. The place is ideal for families looking for living close to the city but also wishing to have a calm place with beautiful surrounding and nature. A fantastic home! When entering the property from the street front we get to an appr 100 sq.m. tiled terrace, partly with islands of various decorative plants and flowers. The garage of 36 sq.m., that can accomodate 2 vehicles can be accessed from here. There is additional space for 2 more cars to be parked within the property in front of the garage. Thanks to orientation of the building and the large French windows, the house is extremely bright and sunny. On the upper level we find a vestibule of 5.5 sq.m. with a little "hanging garden", separated from the 14 sq.m hall and the stairway with a glass wall. On the same level we find 3 bedrooms. A master bedroom of 18.7 sq.m with a 3.6 sq.m bathroom, 2 child bedrooms, 16.5 sq.m each and a child bathroom of 8 sq m. The bedrooms and the hall are connected with a 4.6 sq.m. aisle. The lower level can be reached via a wood covered stairway, decorated with custom-designed wrought iron railing. Here we find a 21 sq.m guest master bedroom with a bathroom of 8 sq.m with separate exit to the lower terrace/garden. The 30 sq.m spacious kitchen with a dining area is fully equipped with custom designed and built kitchen furniture, an excellent area for cooking and social activities. There is an unused chimney connection in the kitchen area, where a fireplace or stove could still be built and connected to. A pantry of 5.2 sq.m next to the kitchen accomodates all the refrigerators and is fully shelved. The living room, dining room and study are all in one 61.2 sq.m space, from which the study - having a separate exit to the lower terrace/garden - can be easily separated. A fireplace was initially planned to be built in the living room, so the chimney connection is all set. Both the 6,8 sq.m winter-garden and the 75 sq.m Pool room can be accessed from the living room. The pool room is special, custom design part of the house. It has walls covered with rustic bricks, custom built book shelves, a bar counter and a numbered, English made pool table with all the original accessories. The room has a very special, cosy atmosphere, an ideal room for big parties and social events. This area was initially designed for indoor swimming pool, and the concrete pool structure is completed with dimensions of 8 x 3 x 1.5 m, however it was later covered and the area converted to a Pool/Library/Party room. The place can be reconverted to swimmimg pool. We can exit from the pool room to a shady rear patio. A hobby/music/bedroom of 30 sq.m and a 2 sq.m toilet room can be both accessed from the Pool room or from the kitchen. A 1.5 sq m. infra sauna and a 3 sq.m shower and a storage place can also be accessed from the pool room. Heating: Central boiler (Vaillant), floor heating (living room, kitchen) + radiators Air Conditioning: Upper level bedroom and hall equipped with aircond (3 split klima) Lower level guest bedroom equipped with aircond (1 split klima) – Installed 2 years ago. Vacuum Cleaner: Central Vacuum cleaner (all rooms with connecting sockets for hose, central unit installed in garage. All dust goes outside. Sauna: Infra sauna Pool room: Numbered original English made pool table with original accessories, (based on separate agreement) Swimming pool: 8x3x1.5 m swimming pool concrete construction under the pool room. The cover can be removed and the area converted to indoor swimming pool. Need tiling or foil cover + machinery. The mechanical shaft is also ready with connection to the boiler house. Boiler is designed with additional capacity to heat the pool water. Kitchen equipment: Built in Kitchen furniture+ electric ceramic cooker and oven (gas connection also available), and dish washing machine. Garden: Automated watering system – Rebuilt 1 year ago. Garage/Gate: Remote Controlled garage door + sliding. Parking area for additional 2 cars on upper terrace. Workshop/ Storage: 8 sq.m workshop and storage for garden equipment. Terrace: 10 sq.m covered wood structure summerhouse. Address: HU-2040 Budaors, Volgy utca 5. Inquiries in English/French: Mr. Janos Csontos, +36 30 9676 211 jcsontos@epicor.com In Russian: Mrs. Alla Madarasz Csontos, +36 30 2517 325

