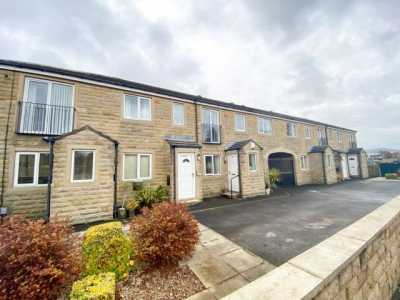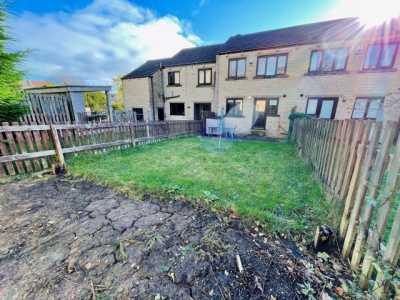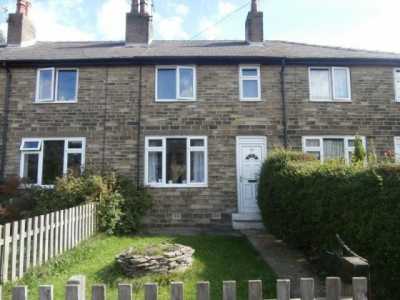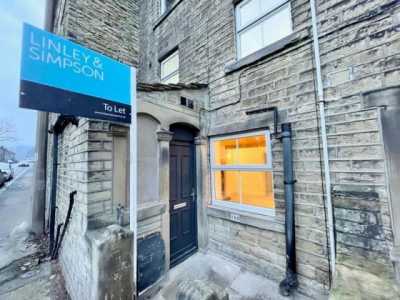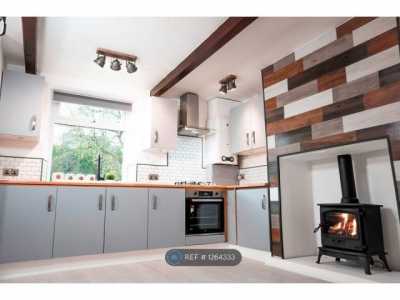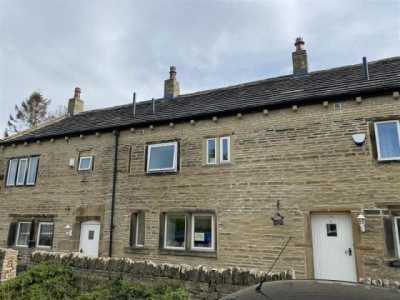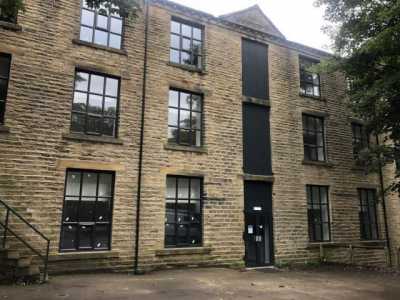Apartment For Rent
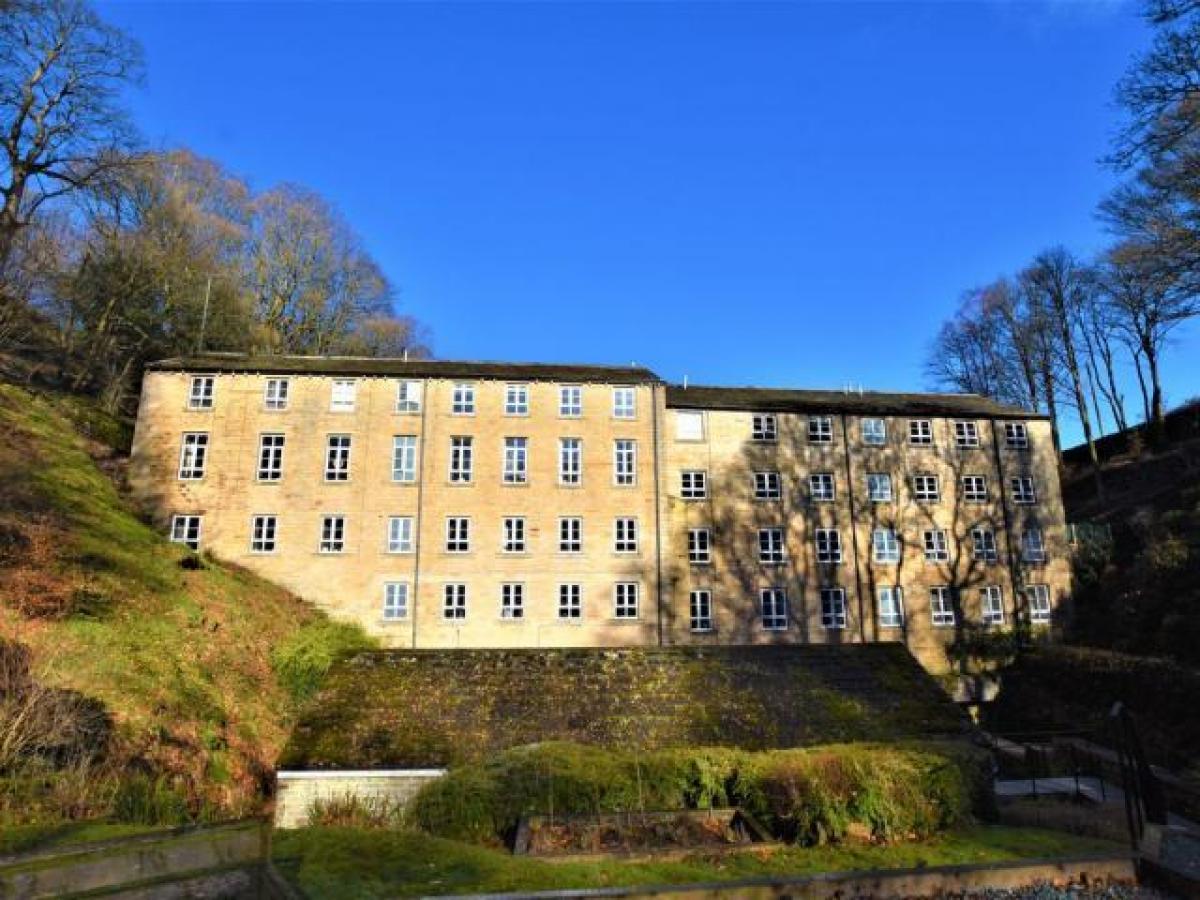
£1,250
106 West Street, Worsbrough, Barnsley
Holmfirth, West Yorkshire, United Kingdom
4bd 1ba
Listed By: Listanza Services Group
Listed On: 01/10/2025
Listing ID: GL6602036 View More Details

Description
Pinto Property are honoured to bring to the rental market, this truly rare opportunity to rent this outstanding, very large four-bedroom penthouse in a Converted Mill. The property is located in a delightful woodland and riverside position. There is beautifully maintained communal gardens. The property has the added benefit of its own private Garage allocated parking space. For visitors there's ample visitor parking. The property is on excellent transport links and within walking distance to the centre of New Mill.The apartment is positioned on the top floor in the converted mill, making it one of only two penthouse apartments in the development. The apartment benefits from a lift making it an ideal home for those looking for one storey living.Beautifully presented throughout and finished to the highest of standards, the property is ready to move into and briefly comprises of an entrance hallway, breakfast kitchen, Very large lounge/diner, four bedrooms two with own bathrooms, and a useful laundry cupboard.The property benefits from double glazing throughout and gas fired central heating.Valley Mills is situated in a stunning location amidst woodland and beside a river. There are communal gardens which are maintained by the management company and can be enjoyed by the residents. An added bonus for those seeking outside space.Would ideally suit professionals, retirees. A viewing is highly recommended.Communal EntranceEnter the building via an intercom system. The apartment is positioned on the fourth floor accessed via stairs or the communal lift.Entrance HallwayFitted with a carpet flooring, there is radiators and doors to all rooms.Lounge/Diner 25'7 x 21'A bright and elegant carpeted reception room with windows to all sides with a river and woodland views. With ample space for living and dining.Kitchen 17'11 x 8'10An generous sized kitchen fitted with a outstanding modern range of wall and base units with granite work surfaces, incorporating a 1.5 sink and drainer unit with tiled upstands over. There is a built in fridge and freezer, dishwasher. There is a breakfast bar with cupboards and drawers beneath. With windows to the front elevation.Bedroom One 15'10 x 10'6A carpeted double bedroom with windows to the rear elevation and a radiator. The bedroom has amazing views over the river woodland. The room benefits from its own en-suite.Bedroom Two 15'9 x 10'6A second carpeted double bedroom fitted with modern furniture including wardrobes, cupboards and a radiator. With a lovely aspect to the rear. The room benefits from its own private access to the family bathroom.Bedroom Three 10'6 x 9'1Currently utilised as an office, the room has a radiator and a window to the rear aspect.Bathroom / Bedroom 2 en-suite 8'5 x 8'2A generous sized room fitted with a three-piece suite comprising of a walk in shower unit, a wash hand basin and a low level WC. With fully tiled walls, a tiled floor, a wall mounted heated towel rail and a window with opaque glass to the rear.Bedroom Four 15'8 x 9'4"Currently utilised as a craft room, the fourth carpeted bedroom is fitted with modern wardrobes, a radiator and a window to the front aspect.Garage / Parking spaceThe garage is: 31' x 10' The property benefits from being the only property in the development to have its own private parking space. For more details and to contact:

