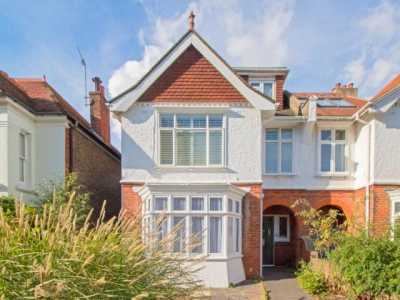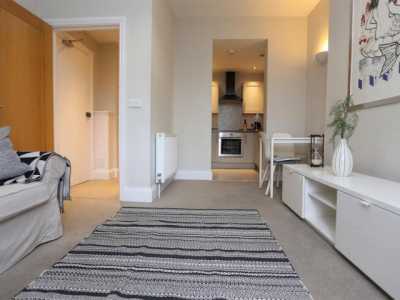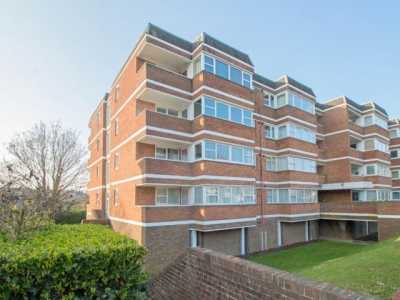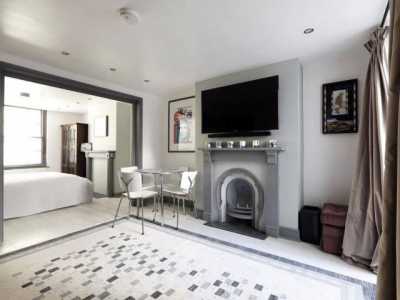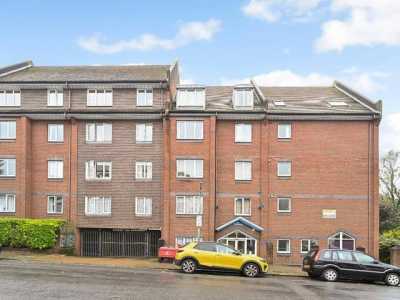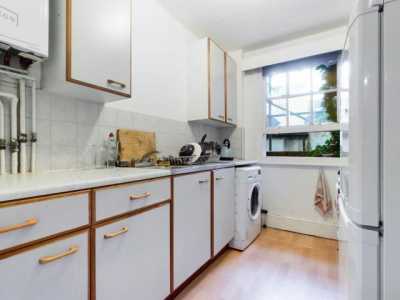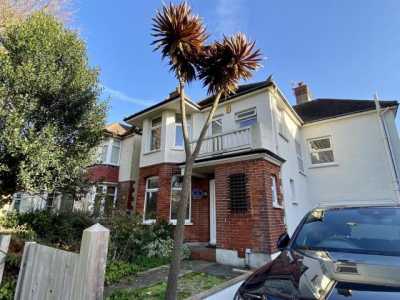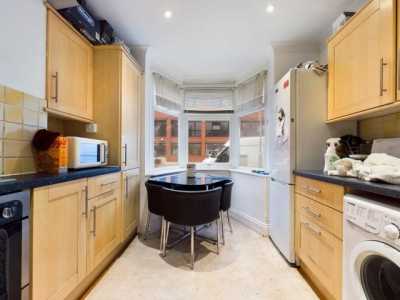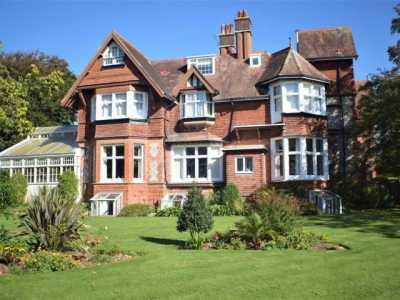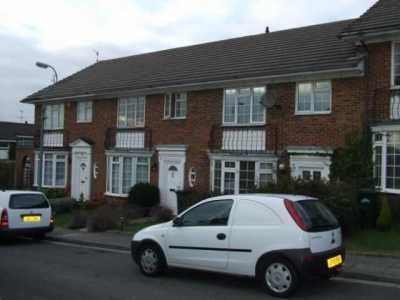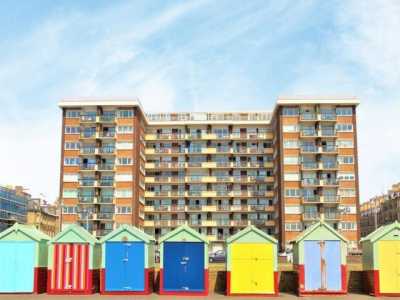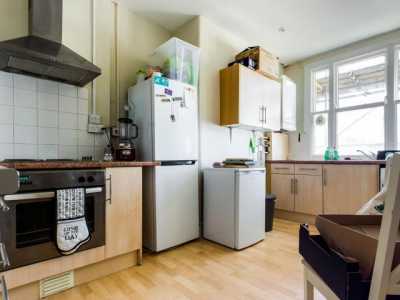Apartment For Rent
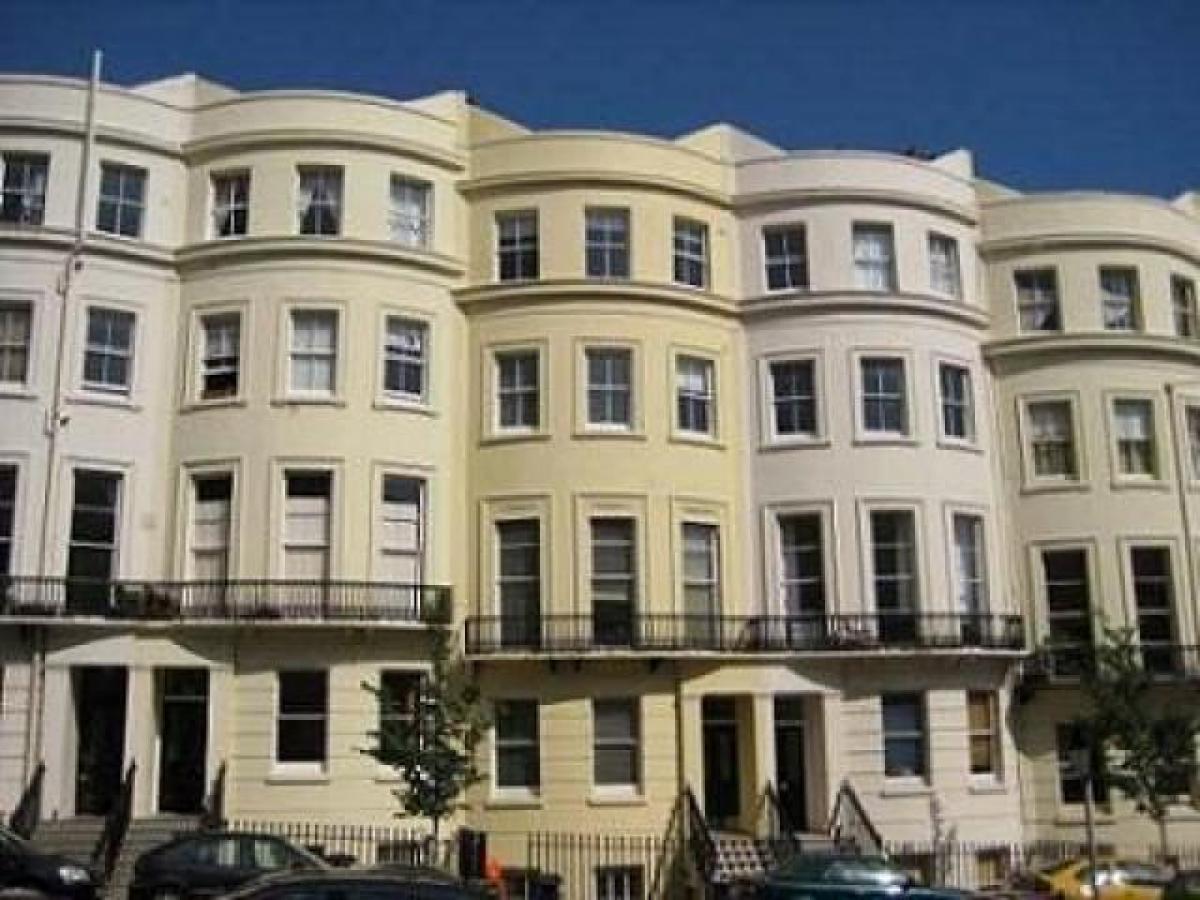
£1,550
16 Ship Street, Brighton, East Sussex
Hove, East Sussex, United Kingdom
2bd 1ba
Listed By: Listanza Services Group
Listed On: 01/10/2025
Listing ID: GL6619976 View More Details

Description
**Available now ** Stanfords Estates are delighted to offer for rent this stunning two double bedroom lower ground floor apartment in a fantastic central Hove location, a stones throw from Western Road with a plethora of shops on its door step and transport links in and out of the city.The apartment has oak flooring, smooth plastered walls and ceilings, fully fitted kitchen with granite work surfaces, gas fired central, fully tiled modern bathrooms, lower ground floor with rear patio garden.Kitchen / living room 16' 2 x 15' 1 (4.93m x 4.6m) Open plan living space with smooth plastered walls and ceiling, decorated in neutral colours and having an array of contemporary down lighting, large sash window which over looks the rear garden with fitted venison blinds and double radiator under, expanse of oak flooring, cupboard housing Worcester combination boiler, television and telephone points, located to the rear of the room is the kitchen area.Kitchen Area: Modern fitted kitchen comprising of white high gloss wall and base units high with brush chrome handles, display shelving and pelmets, under lights and attractive kickboard LED blue lighting. Appliances include inset Electrolux halogen hob, brushed steel fronted fan assisted oven beneath and matching canopied extractor above, thick black granite work surface with inbuilt drainer and single stainless steel sink unit with mixer taps and upright granite splash backs, high black gloss fully tiled floors. In addition the kitchen has integral fridge/freezer, dishwasher and washing machine.Bedroom one 14' 6 x 13' 11 Bow fronted Westerly aspect room with smooth plastered walls and ceiling, decorated in neutral colours, contemporary lighting, radiator, neutrally coloured carpet, television and telephone points, two secondary glazed sash windows with fitted venison blinds and door to walk in wardrobe.Bathroom 8' 2 x 4' 9 (2.49m x 1.45m) An impressive fully tiled modern bathroom suite comprising panel bath with chrome mixer taps and wall mounted chrome hand shower attachment, low level close coupled WC with concealed cistern and button flush, pedestal wash hand basin with chrome mixer tap. Wall mounted heated chrome towel rail, fully Italian tiled walls and floors with feature border tiling, chrome wall mounted shaver point, extractor fan.Bedroom two 8' 8 x 7' 5 Second double bedroom with smooth plastered walls and ceiling, decorated in neutral colours, having neutrally coloured carpet and contemporary lighting, secondary glazed sash window with venison blind, double radiator, door to ensuite shower room.Ensuite shower room Fully tiled ensuite shower room comprising of a double walk in shower cubicle with glass sliding door and wall mounted electric shower, pedestal wash hand basin with chrome mixer tap, low level close coupled WC with concealed cistern and button flush. Chrome wall mounted heated towel rail, chrome shaver point, sash window with fitted venison blind, contemporary lighting, extractor fan.Patio 7' 5 x 8' 6 (5.31m x 2.59m) Private rear patio garden mainly laid to paving with floral borders. For more details and to contact:

