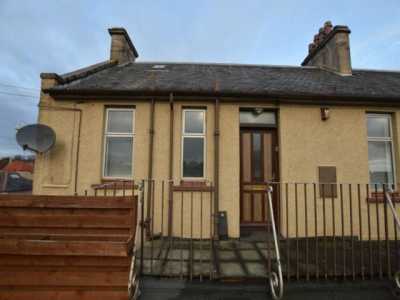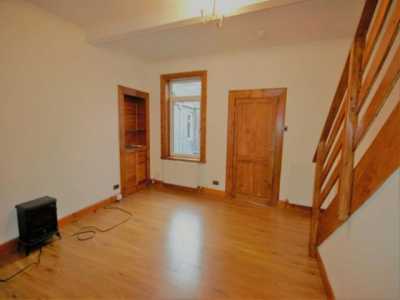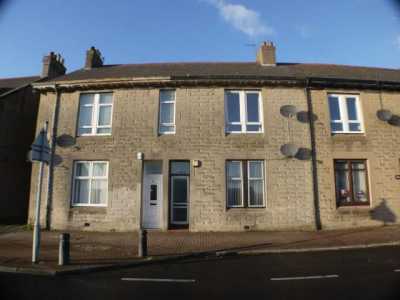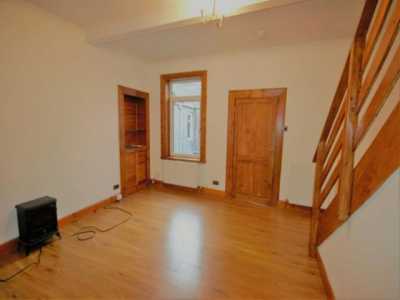Apartment For Rent
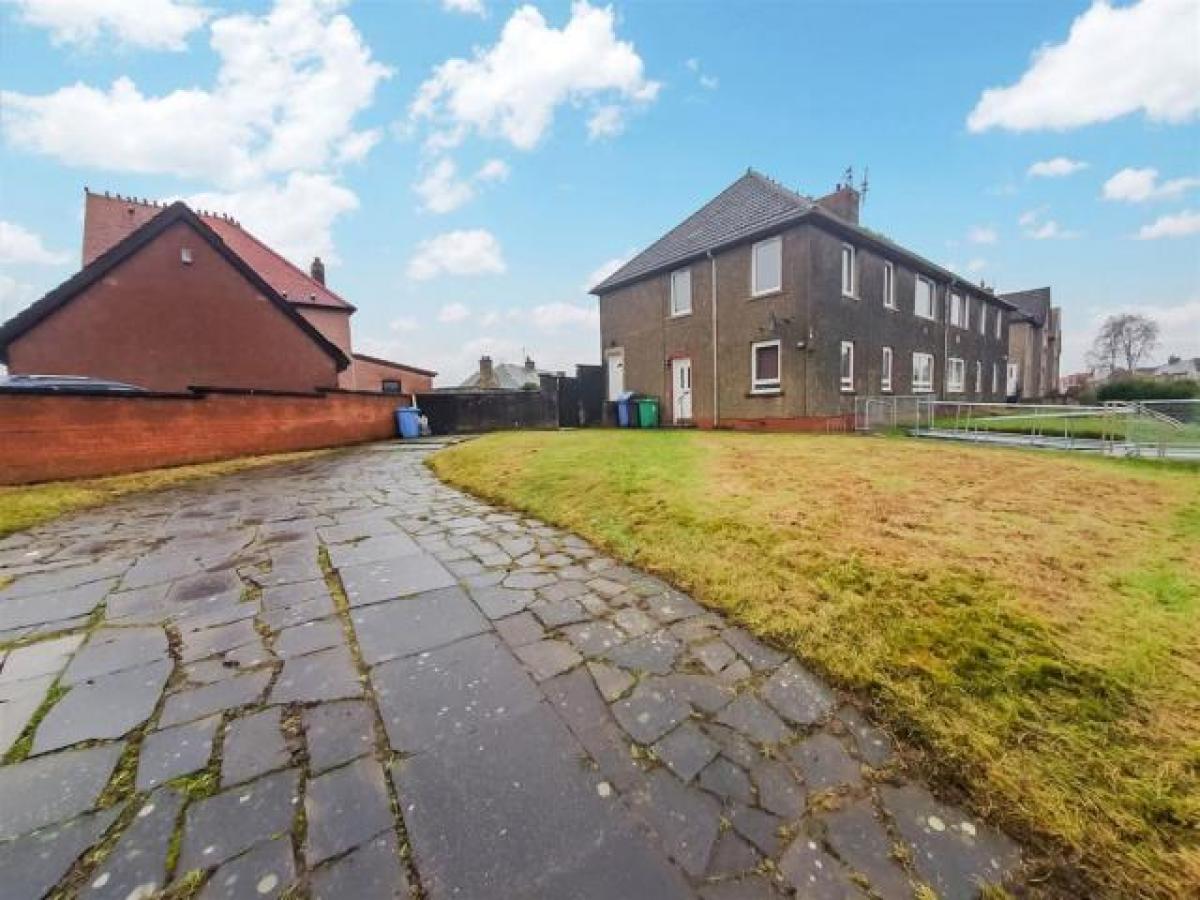
£550
22 North Street, Glenrothes
Leven, Fife, United Kingdom
3bd 1ba
Listed By: Listanza Services Group
Listed On: 01/10/2025
Listing ID: GL6623840 View More Details

Description
Newly decorated and carpeted 3 Bedroom Upper Apartment located within a popular residential area ideal for a family within walking distance of all amenities including the schools. Accommodation comprises: Hall, spacious lounge, dining kitchen, 3 double bedrooms and a bathroom with shower above the bath. GCH. Dg. Extensive off street parking. Private gardens.EPC rating: Ccouncil tax band: Aagent reg: LARN2003004landlord reg: 01086/250/10540Travel DirectionsPlease contact the selling agent directly.EntranceAccess via a UPVC door with double-glazed fanlight leading directly into the carpeted stairwell providing access to the upper hall.HallDouble-glazed window to the side provides good natural light. Built-in shelved storage cupboard. Access hatch to attic space. Radiator. Carpeted.Lounge (4.79m x 3.43m (15'8 x 11'3 ))Spacious reception room with double-glazed window to the front. Open fireplace with timber surround. Shelved alcove with cupboard below housing the electric fuse/switchgear. Radiator. Carpeted. Doorway to dining kitchen.Dining Kitchen (3.44m x 3.10m (11'3 x 10'2))Fitted kitchen comprising: Wall mounted, floor standing units contrasting worktops and tile-effect splashback and stainless-steel sink with mixer taps. Double-glazed window to the rear. Radiator. Vinyl flooring.Bedroom 1 (4.19m x 3.44m (13'8 x 11'3))Spacious double bedroom with double-glazed window to the rear. Built-in cupboard provides shelving/hanging/storage space. Radiator. Carpeted.Bedroom 2 (3.62m x 3.14m (11'10 x 10'3))Additional double bedroom with double-glazed windows to the front and side. Radiator. Carpeted.Bedroom 3 (3.62m x 2.86m (11'10 x 9'4))Further double bedroom with double-glazed window to the front. Shelved alcove provides storage/display space. Radiator. Carpeted.Bathroom (2.44m x 1.65m (8'0 x 5'4 ))Contemporary 3-piece suite comprising: W.C., wash hand basin and bath with electric shower and curtain above. Opaque double-glazed window to the rear. Fully tiled. Chrome towel radiator. Vinyl flooring.Bathroom (2.44m x 1.65m (8'0 x 5'4 ))Contemporary 3-piece suite comprising: W.C., wash hand basin and bath with electric shower and curtain above. Opaque double-glazed window to the rear. Fully tiled. Chrome towel radiator. Vinyl flooring.Garden GroundsAccess to the side door entrance is via a shared footpath and also the spacious private driveway to the side with adjacent area of lawn. Timber gate provides access to an extensive enclosed garden to the rear. Mainly laid to lawn with a large timber shed providing ample additional storage/workshop space.Agents NotePlease note that all room sizes are measured approximate to widest points. For more details and to contact:

