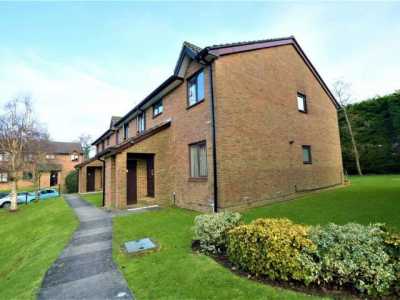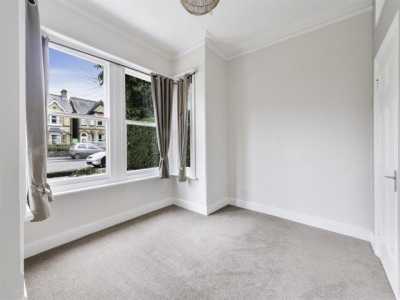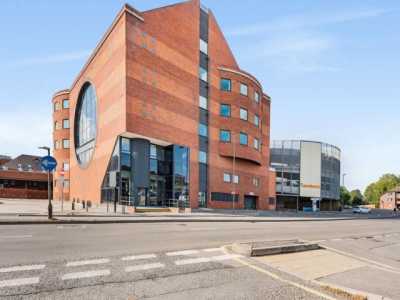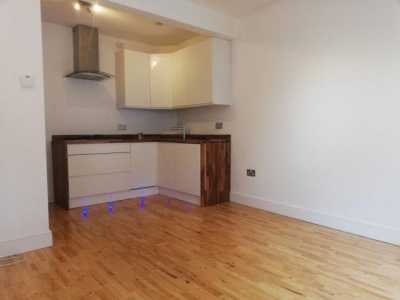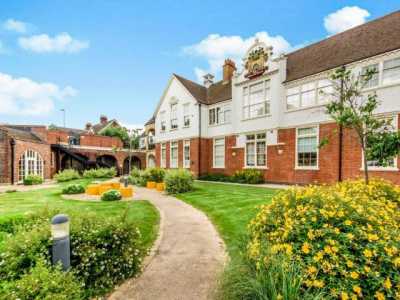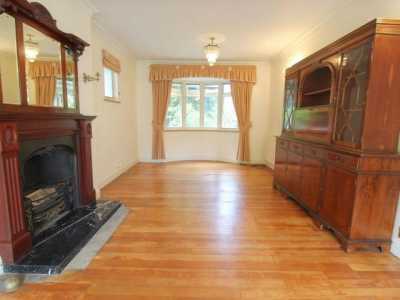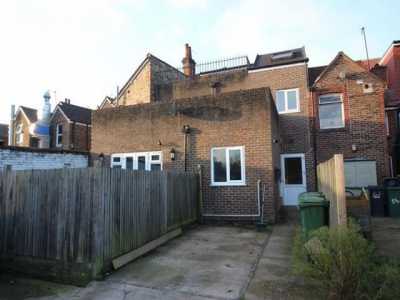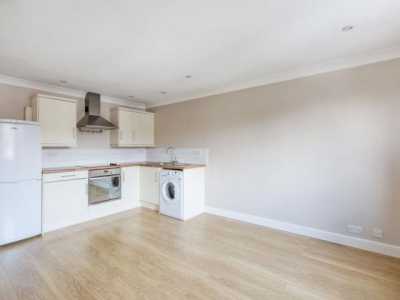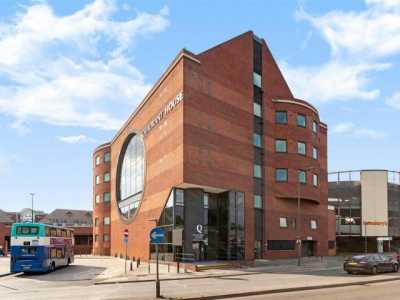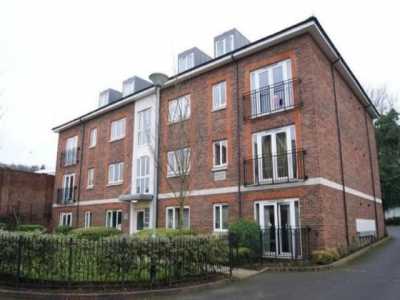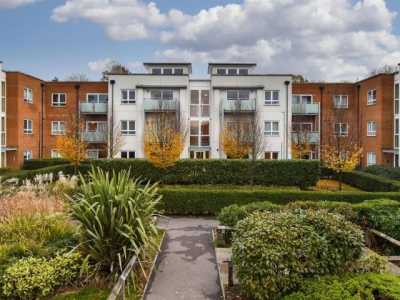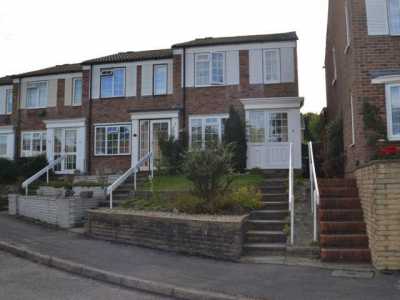Apartment For Rent
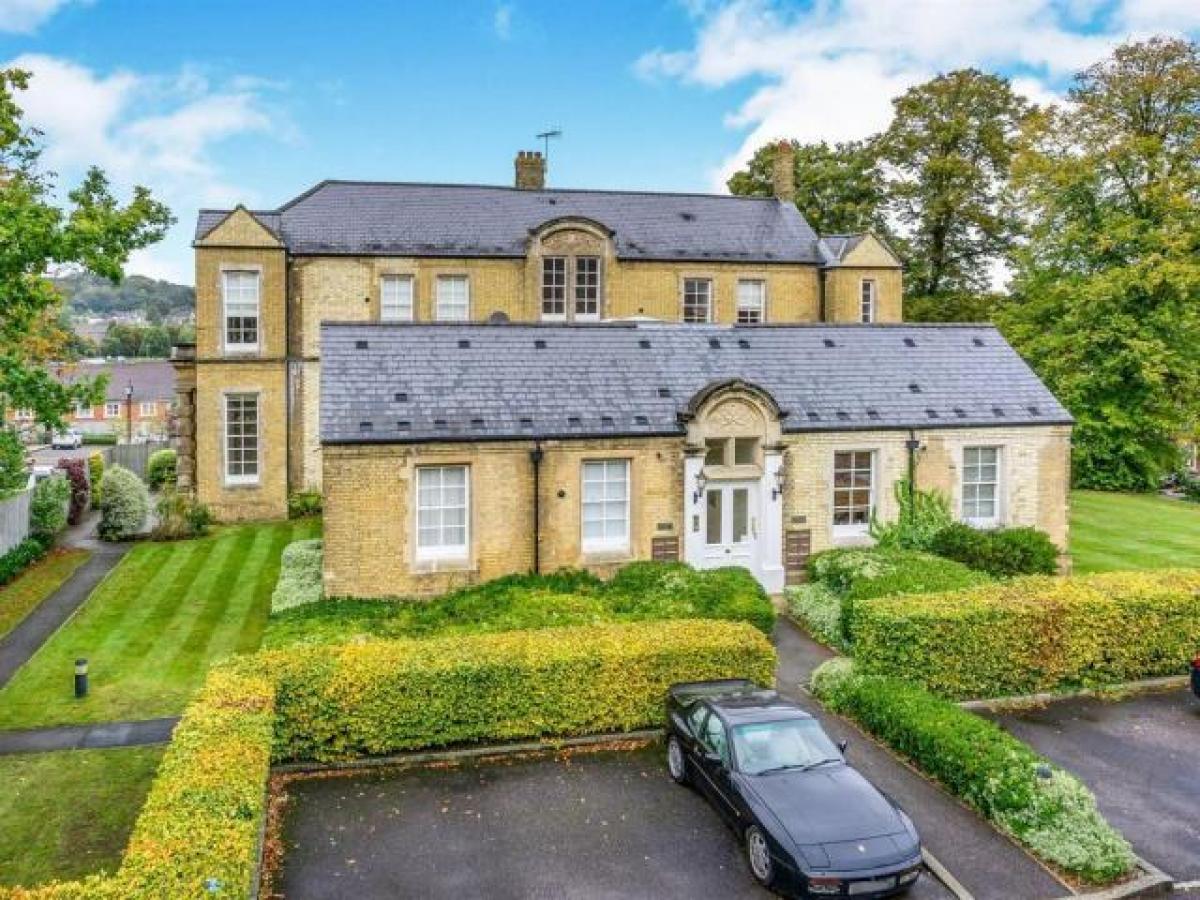
£1,200
43 Station Road, Redhill
Redhill, Surrey, United Kingdom
1bd 2ba
Listed By: Listanza Services Group
Listed On: 01/10/2025
Listing ID: GL6608088 View More Details

Description
SummaryThis unique apartment is located within a beautiful yellow brick Victorian building and offers rooms sizes of gracious proportions. With a newly refitted kitchen and an impressive double bedroom with fitted storage and access to an en-suite. Boasting two allocated parking spaces.DescriptionConnells Redhill are delighted to present to market this unique apartment quietly nestled in the Royal Earlswood Park development is the beautiful yellow brick Victorian building opposite Victoria Court called Helena House, this block is the cosiest quietest of all the (Victorian) buildings in the development.You will be amazed by the high ceilings throughout with no direct neighbours it gives the feeling of living in a house.As you enter the apartment into the hallway, to your right you will enter into the newly fitted kitchen with all new built in appliances plenty of space to eat at the breakfast bar in the mornings.The living room is the ideal space for entertaining family friends when they come over to visit with dual aspect windows on either side flooding the room with light. To your right as you leave the living room you also have a handy w.c. The master bedroom is a great size with built in double wardrobes storage space on top. Loft space can be accessed if further storage space is required. In the warmer months relax in what seems like your own private garden area located at the front of the building which is a huge rare bonus for a one bedroom apartment.Parking is never an issue with two allocated parking bays plenty of visitors spaces throughout the development. For those needing to commute by train every day, Earlswood station is only a 10-minute walk away.The residents of the development also have the luxury use of the private gym indoor swimming pool, as well as full access to wander the well-kept grounds.Living Room 15' 8 x 10' 9 ( 4.78m x 3.28m )Kitchen / Diner 11' 7 x 11' 6 Max ( 3.53m x 3.51m Max )Bedroom One 12' 8 Into Wardrobe x 11' 8 ( 3.86m Into Wardrobe x 3.56m )En-Suite 8' 2 x 7' 10 ( 2.49m x 2.39m )Two Allocated Parking SpacesVisitor ParkingLandscaped GroundsLeisure FacilitiesA gym and swimming pool complex exclusive to residents only allowing unlimited use of the leisure facilitiesWhile every reasonable effort is made to ensure the accuracy of descriptions and content, we should make you aware of the following guidance or limitations. (1) money laundering regulations prospective tenants will be asked to produce identification documentation during the referencing process and we would ask for your co-operation in order that there will be no delay in agreeing a tenancy. (2) These particulars do not constitute part or all of an offer or contract. (3) The text, photographs and plans are for guidance only and are not necessarily comprehensive. (4) Measurements: These approximate room sizes are only intended as general guidance. You must verify the dimensions carefully to satisfy yourself of their accuracy. (5) You should make your own enquiries regarding the property, particularly in respect of furnishings to be included/excluded and what parking facilities are available. (6) Before you enter into any tenancy for one of the advertised properties, the condition and contents of the property will normally be set out in a tenancy agreement and inventory. Please make sure you carefully read and agree with the tenancy agreement and any inventory provided before signing these documents. For more details and to contact:

