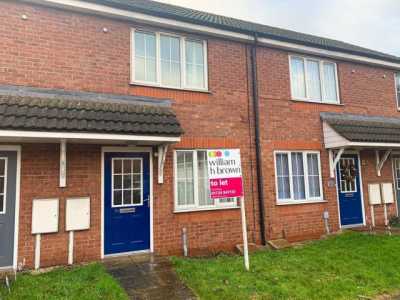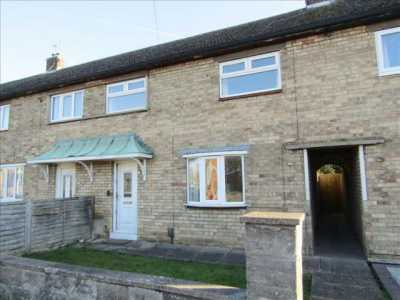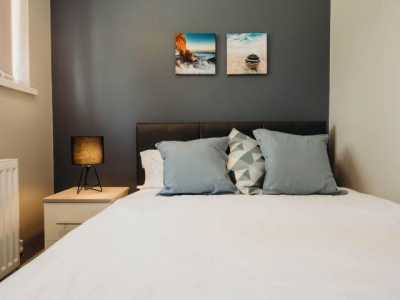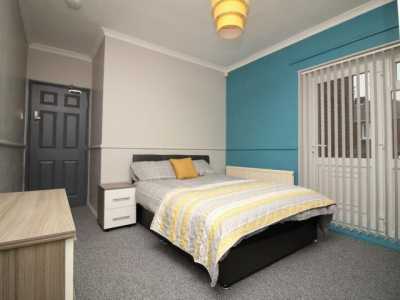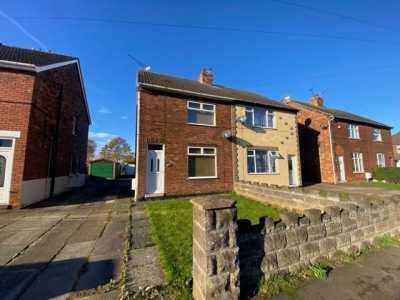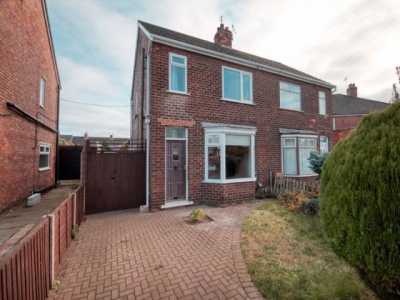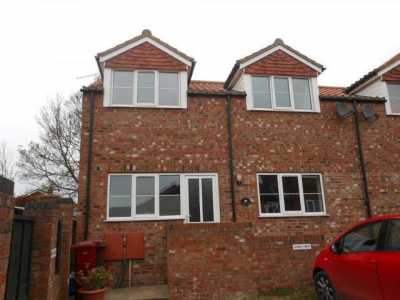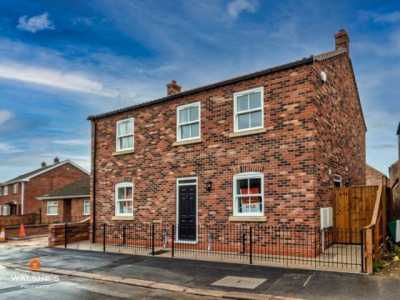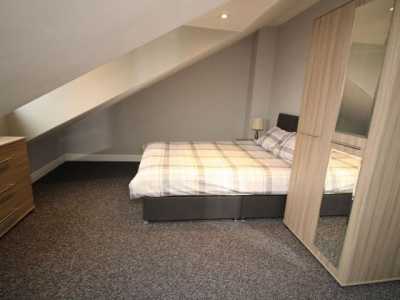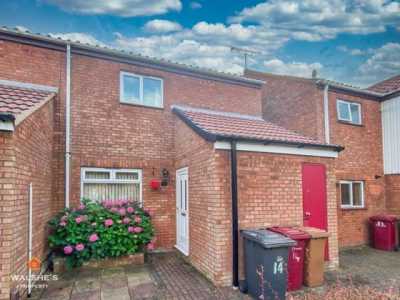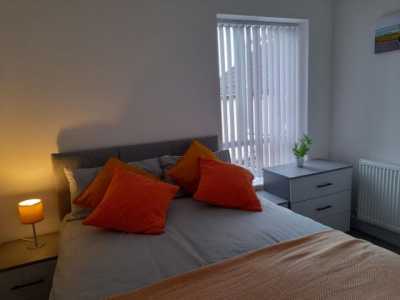Apartment For Rent
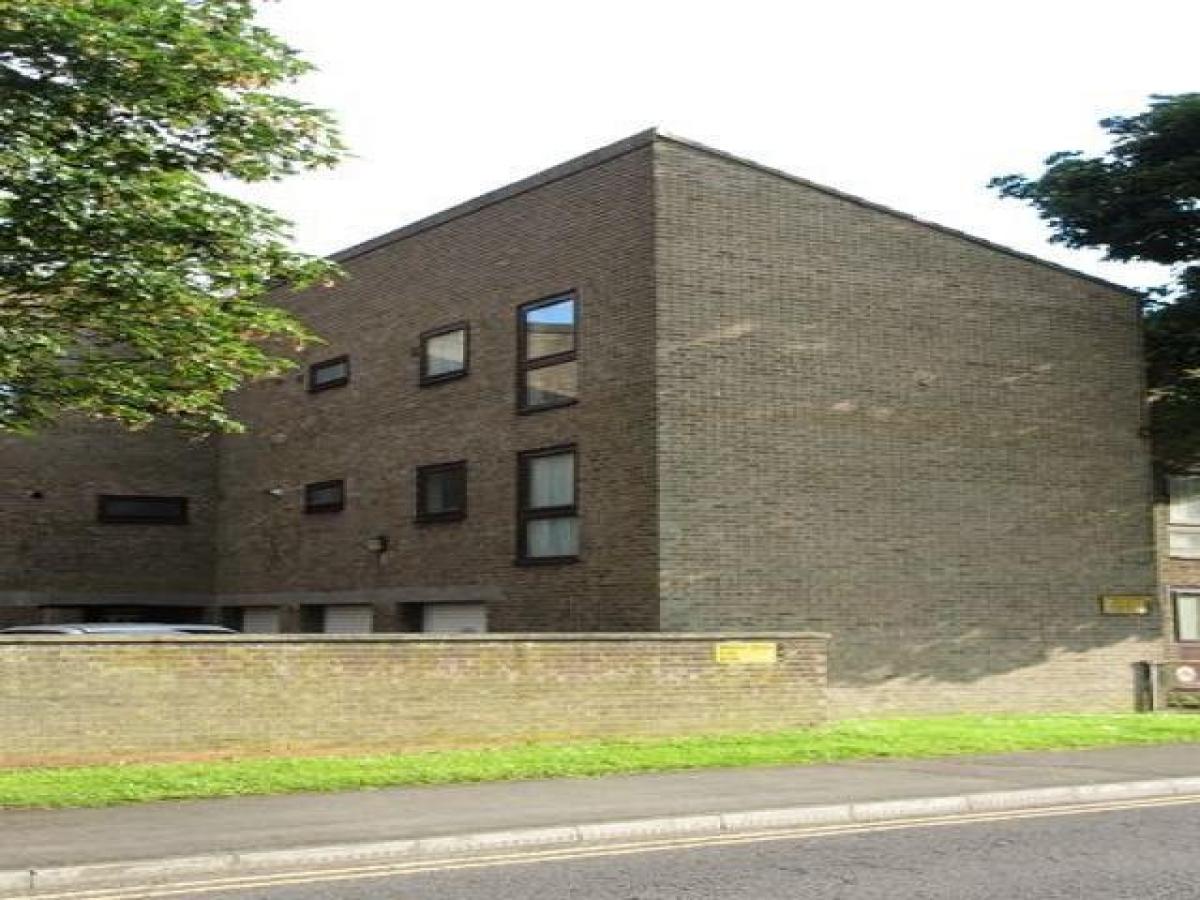
£480
69 Kealholme Road, Messingham, Scunthorpe
Scunthorpe, Lincolnshire, United Kingdom
2bd 1ba
Listed By: Listanza Services Group
Listed On: 01/10/2025
Listing ID: GL6625090 View More Details

Description
Brief Property DescriptionScunthorpe Town Centre location opposite the Vue Cinema complex; Wilsons Close is located on Lindum Street and this spacious two double bedroomed third floor flat offers; secure Entrance to a communal hallway which is cleaned and maintained on a weekly basis, access to the flat is via the stairs where it is situated on the third floor. Please be aware that this apartment may not be considered suitable for individuals who would have a degree of difficulty climbing stairs. The flat itself has an entrance hallway, separate lounge/diner, separate well equipped kitchen, two double bedrooms and a bathroom with electric shower, low flush close coupled w.c. And vanity unit with built in hand wash basin, there is also a storage shed located on the ground floor within the main building. The property is offered to the rental market as unfurnished accommodation and would suit a small family, couple or professional person(s).Overview of this property which offers;Main Buildingsecure entrance to communal hallway leading to stairs providing access to the third floor flatApartmententrance hallway with phone entry security systemseparate large lounge/dinerseparate kitchentwo double bedroomsbathroom offering separate shower cubicle with electric shower, low flush close coupled w.c. And vanity unit with built in hand wash basinOther Informationapartment located on the third floorfull UPVC double glazinggas central heating throughoutstorage shedallocated off road parking space for one cartown centre locationLocation:The property is located in Scunthorpe Town Centre with access to Wilsons Close from Lindum Street. Access to the building is directly from Lindum Street through a secure main entrance door. Access to the third floor apartment is from the main stairs which are situated in the communal hallway. There is one allocated off road parking space for one car immediately in front of the apartment block.Entrance Hallway:The hallway provides access to the kitchen, separate lounge/diner, two double bedrooms and the main bathroom. The walls are decorated in neutral cream tones with doors and woodwork painted to a white satin wood finish; a light brown carpet has fitted to compliment. There is an intercom phone which offers screened access to visitors.Storage/Washroom: 2.43m max (7'11 max) x 1.73m max (5'8 max)Situated immediately off the main hallway this large storage/washroom has plumbing installed for a washing machine and also houses the A rated energy efficient gas central heating combi boiler.Separate Lounge/Diner: 5.39m (17'8) x 3.83m max (12'6 max)This large lounge/dining space is decorated with two walls in a neutral cream tone and red/cream patterned wallpaper to the other two. The main door leads into the hallway and a light brown carpet has been fitted to compliment. There are two full length white UPVC double glazed windows, one to front and one to the rear elevation of the room and a white UPVC double glazed door leads out onto a private patio/seating area. The room is formed in an L shape with the narrow end being adjacent to the kitchen thereby forming a natural dining end to the room.Separate Kitchen: 3.24m (10'7) x 1.71m (5'7)A well-appointed separate kitchen fitted with a range of floor, wall and drawer units in a white and wood effect finish. The kitchen comes with a built in electric oven, four ring gas hob and overhead extractor. There is an allocated space for a fridge and a freezer. A cream tile effect cushion flooring has been fitted to compliment.Bathroom: 1.99m (6'6) x 1.71m (5'7)The bathroom features a large shower cubicle with electric shower, a vanity storage unit with built in hand wash basin and a low flush close coupled w.c. The walls are finished in cream mosaic tiles to the walls with the floor to a darker cream tile finish. A white UPVC double glazed window with frosted glass overlooks the front of the property.Bedroom One: 3.9m (12'9) x 2.58m (8'5)This double bedroom is decorated in neutral cream tones and a light brown carpet has been fitted to compliment. There is a white UPVC double glazed window which overlooks the rear of the apartment block.Bedroom Two: 3.21m (10'6) x 2.58m (8'5)This second double bedroom is decorated in a grey tone to three walls with a grey striped feature wall patterned wallpaper; a light brown carpet has been fitted. The white UPVC double glazed window overlooks the rear of the apartment block.Other Information:Excellent Town Centre locationAll rooms are heated by gas central heatingCouncil Tax Band A (North Lincolnshire Council)All service areas leading to the apartment are maintained and cleaned weekly (e.g. Communal hallway)Allocated parking with local authority permit for one carAvailable as a long term letPlease be aware that this apartment may not be considered suitable for individuals who would have a degree of difficulty climbing stairs.Disclaimer:The attached particulars are intended to represent a fair description of the property and its content however, the accuracy of descriptions cannot be guaranteed and in any case do not constitute an offer of a contract. Prospective tenants should rely on their own inspection of the property at all times. It is noted that none of the appliances/services referred to have been tested by Libertylets or any individual associated with them and it is strongly recommend that the tenant arranges for a qualified person to check all appliances/services (with the exception of those that the landlord must by law) prior to signing any commitment. For more details and to contact:Other Residential Properties For Rent in Scunthorpe, Lincolnshire, United Kingdom
Property Photos
Not Available
Not Available
£450
1bd 1ba
Hadleigh Court, Scunthorpe Dn15 Scunthorpe, United Kingdom


