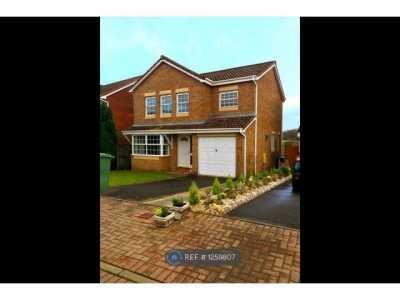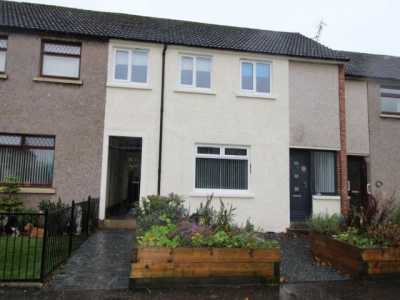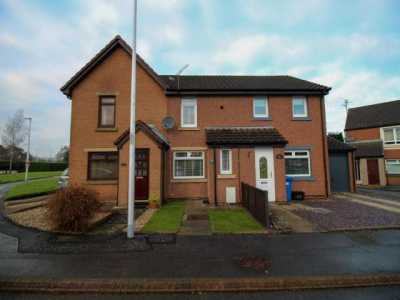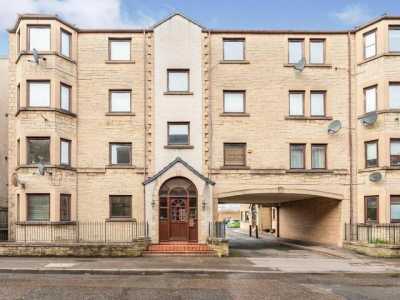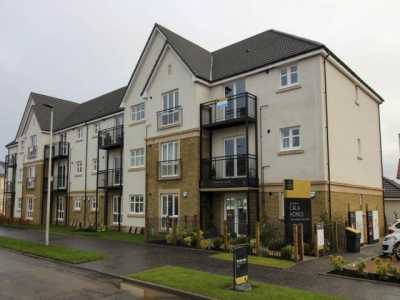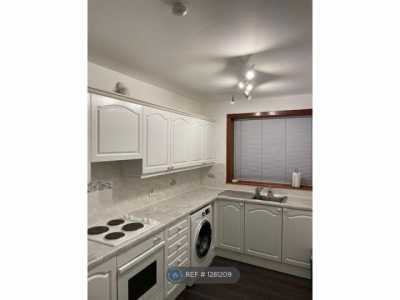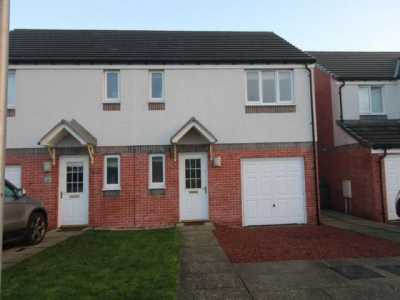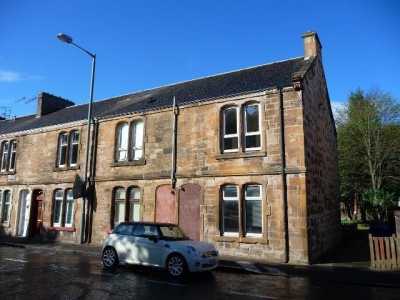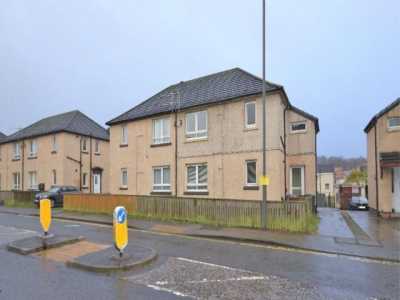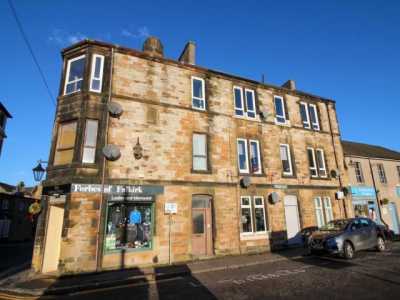Apartment For Rent
£525
Balcairn, Viewfield Terrace, Dunfermline
Falkirk, Falkirk, United Kingdom
1bd 1ba
Listed By: Listanza Services Group
Listed On: 01/10/2025
Listing ID: GL6602287 View More Details

Description
Spacious 1 bedroom 1st floor flat (unfurnished).Abbey forth property is delighted to present this bright spacious 1st floor flat which is located in the Camelon area of Falkirk. Within walking distance of supermarkets, stores and Train Station. With access to communal rear garden and ample on-street parking, this is a must see property for those who require to commute and early viewing is recommended.This delightful flat comprises;Access at rear into communal stair leading to 1st floor within a well-maintained stairwell. UPVC white front door opens into Galley Kitchen. The generously proportioned lounge/dining room has fireplace and recess area for dining. The 2nd kitchen or utility is accessed from the lounge. The generously proportioned double bedroom has plenty space for accommodating a king-size bed and additional storage furniture. From the kitchen, is the shower room, with shower cubicle (Triton electric shower), washbasin, WC and heated towel rail. The property benefits from gas central heating and double glazing.Key information.Council tax AGas central heating.Double glazing.Unfurnished.Kitchen appliances - electric oven, ceramic hob, fridge, washing machine.LocationLocationCamelon is located on the outskirts of Falkirk Town Centre, and has a good range of local shops and amenities. The town of Falkirk enjoys an interesting historical past and is well placed for the M9/M876 motorways and two railway stations offering connections to Edinburgh, Stirling and Glasgow along with a regular bus service. The town centre, along with the retail park offers a wide range of shops, bars and restaurants. The Falkirk Wheel and Helix Park featuring the world famous Kelpies are within easy reach and at the end of Union Road is a lovely canal walk.ViewingBy appointment. Tel Abbey Forth PropertyLandlord Registration No;Lounge/diner w: 4.38m x l: 4.67m (w: 14' 4 x l: 15' 4)Measured at longest and widest points.Kitchen w: 1.4m x l: 2.77m (w: 4' 7 x l: 9' 1)Bedroom 1 w: 4.36m x l: 4.67m (w: 14' 4 x l: 15' 4)Kitchen w: 1.14m x l: 2.12m (w: 3' 9 x l: 6' 11)/UtilityShower w: 1.4m x l: 1.7m (w: 4' 7 x l: 5' 7) For more details and to contact:

