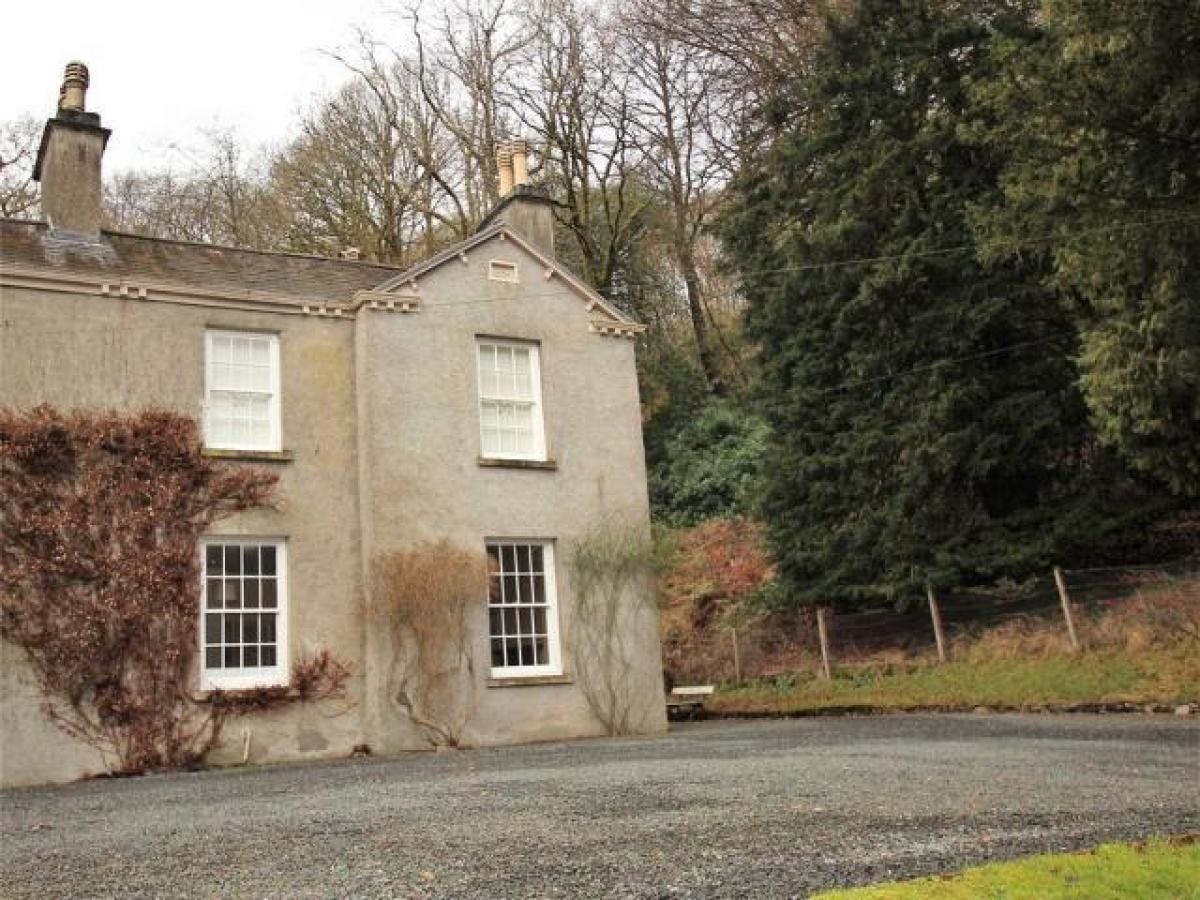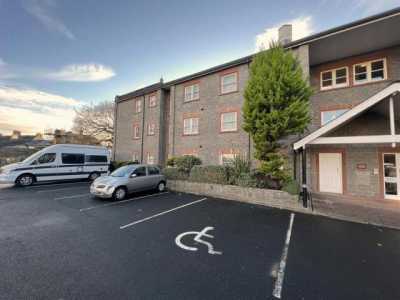Apartment For Rent

£925
Heald Brow, Rusland, Ulverston, Cumbria La12
Ulverston, Cumbria, United Kingdom
3bd 1ba
Listed By: Listanza Services Group
Listed On: 01/10/2025
Listing ID: GL6627461 View More Details

Description
A wonderful opportunity to live in an area of great natural beauty and tranquillity. A 3-bedroom wing of a recently renovated Georgian House is now available to rent under terms of an Assured Shorthold Tenancy for a minimum of 12 months. Parking. E.R: DThe accommodation is presented to an extremely high standard, fully furnished and equipped:Downstairs Large open plan Dining/Kitchen with Aga, dishwasher, fridge and microwave together with original cupboards and an open fire. Spacious lounge with a log burning stove, settees, armchair and television. Large under stairs storage Downstairs cloakroomUpstairs Open, light landing with office space Three double bedrooms with double/single beds, side tables and chests of drawers A fully equipped bathroom with bath and large shower A laundry cupboardHighly suitable for a professional couple, possibly semi-retired or retired. No children. No pets, but may allow a cat.LocationRusland village lies just 6 miles south-west of Bowness-on-Windermere and 7 miles north of Ulverston market town.DirectionsFrom the A590, travelling in a westerly direction from the M6, Junction 36, at the Greenodd Roundabout turn right on to the A595. Continue towards Penny Bridge and bear right across the River Crake. Continue along the road towards Oxen Park. Passing through Oxen Park carry straight on and Whitestock Hall is on the left hand side. At the back drive to Whitestock, continue through taking the right hand driveway to the rear of the main house.Entrance Hall Oak flooring, part-panelled walls, storage cupboard, stairs to the first floor, access to the boiler room with floor-mounted oil boiler.Inner Hall14' x 3'10 (4.27m x 1.17m). Oak flooring and access to downstairs rooms.Open plan dining/kitchenDining Room16'10 x 12' (5.13m x 3.66m). Measured into the recess and bay. This wonderful room is open plan into the kitchen with oak flooring, open fire grate with stone surround, built in cupboards to both recesses with shelving, Window to front with shutters, open plan into:Kitchen13'10 x 11'8 (4.22m x 3.56m). Fitted with a range of base and drawer units with worktop over. Electric blue aga with tiled splashback. One and a half stainless sink and drainer with mixer tap. Indesit fridge, microwave, window with shutters, oak floor, bank of fitted floor to ceiling cupboards with cutlery and pans.Lounge18'5 x 1'4 (5.61m x 0.4m). Measured into the recess. Wood burning stove, 42 Samsung t.v., (there is a satellite dish which can receive Freeview, or the tenant can subscribe to Sky). Two settees (one three seater, one two seater) and an arm chair.Cloakroom/wc WC with concealed cistern and push button flush, pedestal wash hand basin with mixer tap and tiled splashback. Cupboard housing the hot water cylinder and pump.Landing With office space. Access to the loft, dual aspect windows and feature Westmorland window. Opens to a further landing with access to the inner landing with skylight, wall lights and access to the bedrooms and bathroom.Bedroom 115'10 x 11'6 (4.83m x 3.5m). Cast-iron fireplace with marble surround, corner storage cupboard, double bed, drawers and wardrobe.Bedroom 214'9 x 9'7 (4.5m x 2.92m). Two windows with shutters, two single beds, drawers and table.Bedroom 315'10 x 11'5 (4.83m x 3.48m). Window with shutters, cast-iron fireplace, two drawers and storage cupboard.Bathroom16'7 x 6'1 (5.05m x 1.85m). Double shower cubicle with tiling and extractor fan. Double-ended bath with central tap, wash hand basin and wc. Window seat with storage under, two wall lights, ladder radiator, storage cupboard.Outside Exterior parking for 2 cars. Small gravelled area to the rear of the Wing.Other Information The property enjoys mains water, electricity and phone line together with private drainage. The central heating is oil fired.Internet - there is Fibre to the pole 10 yds from the door, just needs a connection to be paid for.Highly suitable for a professional couple, possibly semi-retired or retired. No children. No pets, but may allow a cat.ServicesThe property enjoys mains water, electricity and phone line together with private drainage. The central heating is oil-fired. For more details and to contact:


