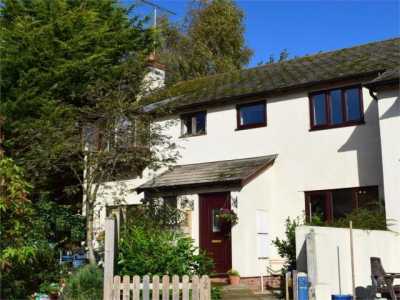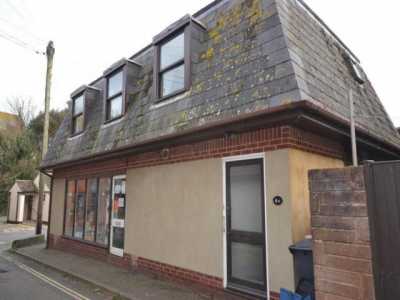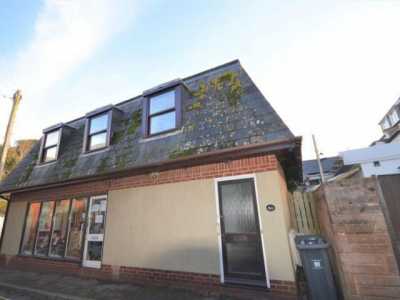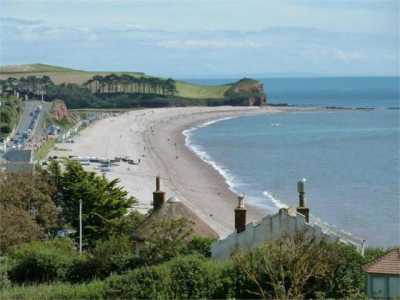Apartment For Rent
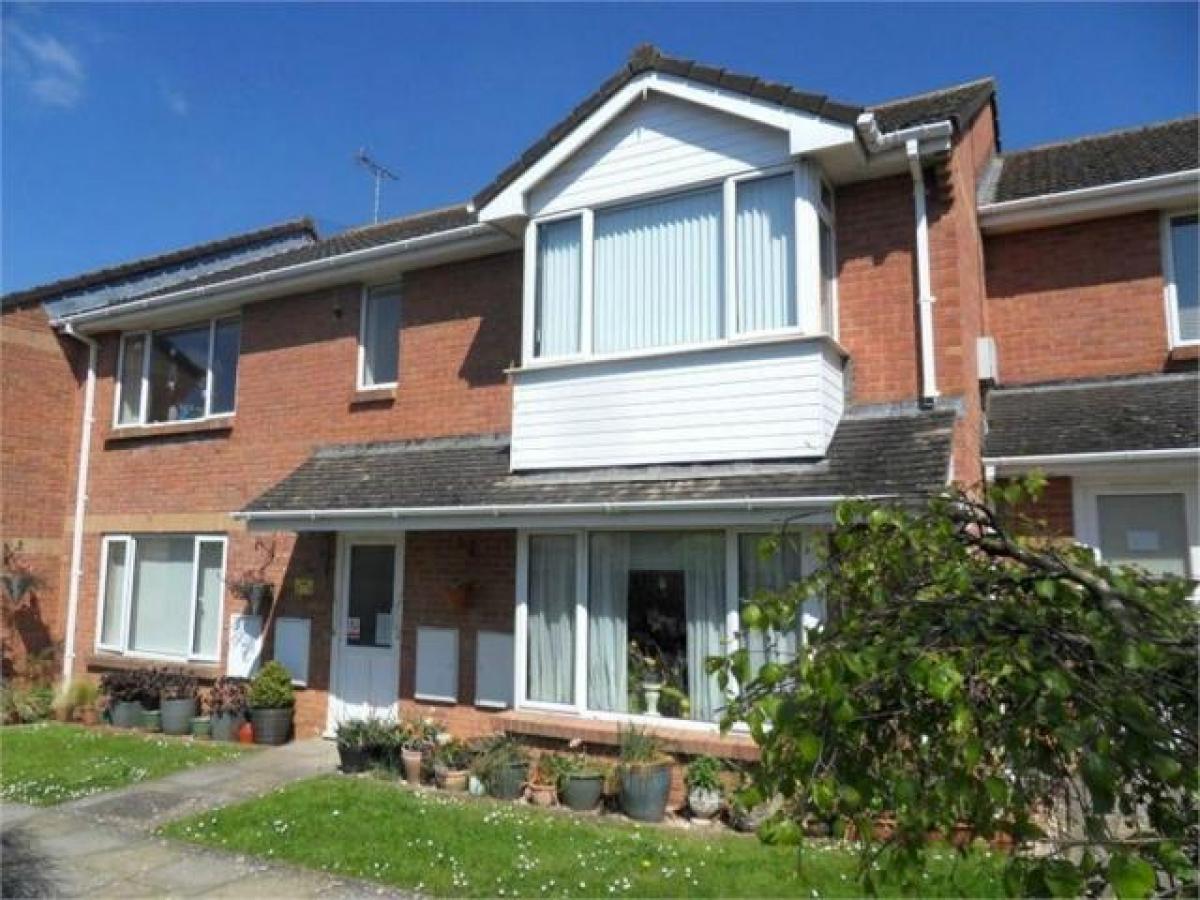
£675
Stanley Mews, Station Road, Budleigh Salterton Ex9
Budleigh Salterton, Devon, United Kingdom
1bd 2ba
Listed By: Listanza Services Group
Listed On: 01/10/2025
Listing ID: GL6629975 View More Details

Description
This purpose built first floor retirement flat features a spacious South-Westerly aspect living room enjoying open views across to the golf course in the distance. From the living room an archway leads to an open-plan kitchen and the inner hallway. The inner hallway provides access to a double bedroom with built-in wardrobes and a bathroom/WC. The flat benefits from Economy 7 night storage electric heating and UPVC double glazing.Stanley Mews is well located, close to a bus stop and within half a mile from the town shopping facilities, health centre and library.A 24-hour emergency call system has pull cords or an intercom in all rooms and there is an excellent range of resident's and guest facilities including a part-time house manager, residents lounge, laundry room, guest suite and parking spaces, subject to availability.Directions:From the traffic lights at the top of Budleigh Salterton High Street proceed up Station Road, passing The Green on the left-hand side. Continue around the righthand bend and Stanley Mews will be found on the left-hand side.LettingThe property is available to rent for an initial period of 6 months on a renewable Assured Shorthold Tenancy, unfurnished. All tenants must be 55 or over. Usual references required. Not suitable for pets/ DSS/ sharers or smokers. Viewings strictly through the Agents. Available from now.Deposit5 weeks rent, returnable at the end of tenancy subject to any deductions. The deposit is held against any damages or expenses that might arise during your tenancy and will not be released until you have vacated the property, all rent has been paid up to date and an end of tenancy inspection has been completed. All deposits for a property let through David Rhys Co. Are held on their Client Account and administered in accordance with The Deposit Protection Service. For further information visit the website.Tenancy Applications/ ReferencesWhen applying to rent a property through David Rhys Co. You will need to provide a copy of a current utility bill and a certified copy of your passport. If you do not have a valid passport you will need to provide a copy of your birth certificate and driving licence. If you are not in employment, confirmation of available funds will be required and this will then enable us to process the application as quickly as possible. If you are moving to this country from abroad we may require further proof of identification such as a work permit or visa. We will obtain references from current or previous employers/landlords and any other relevant information to assess affordability.Tenants PaymentsWhen applying to rent a property through David Rhys Co. There are no set up fees on behalf of the tenant. There are however permitted payments as prescribed by The Tenant Fee Act 2019. Permitted payments, as defined under the legislation, only include the following:1. The rent.2. Refundable tenancy deposit No more than 5 week's rent.3. Refundable holding deposit No more than 1 week's rent.4. Payments to change the tenancy when requested by the tenant, caped at £50 per amendment, or reasonable costs incurred if higher.5. Payments associated with early termination of the tenancy (where requested by the tenant). This must not exceed the financial loss that a landlord may suffer, or reasonable costs that have been incurred by the landlord's agent resulting from an agreement for the tenant to leave early.6. Payments for utilities, communication services, TV licence and Council Tax.7. Default fee for late payment of rent and replacement of lost key/security devices, where required, under a tenancy agreement. Default fees can only apply when this has been written into the tenancy agreement and covers late payment of rent, a lost key or security device. The amount of default fee is limited to 3% over the Bank of England base rate for each date that the payment is outstanding and applies to rent which is more than 14 days overdue.First FloorCommunal entrance and stairs with stair lift rising to the first floor.Own private front door with spy hole and letter box giving access to:Entrance HallEmergency care line cord; airing cupboard housing water cylinder and slatted shelving; access to roof space; glazed panelled door to:Lounge / Dining Area19' 2 x 14' 9 (5.84m x 4.5m) maximum overall measurement including door recess and UPVC double glazed square bay window overlooking the communal gardens to the front aspect. A bright and spacious room with electric night storage heater; television point; telephone point; coved ceiling; emergency care line cord; double doors opening to:Kitchen9' 2 x 5' 1 (2.79m x 1.55m) Comprising of a range of work surfaces with inset stainless steel sink unit; cupboards and drawer units beneath work surfaces; matching wall units at eye-level incorporating two glass-fronted display units; upright slimline larder style cupboard; electric cooker point; tiled surrounds; space for upright fridge / freezer; ceiling extractor fan.Bedroom14' 8 x 9' 7 (4.47m x 2.92m) A lovely size bedroom with double glazed window overlooking the rear elevation; two set of good size built-in wardrobes with clothes rails and shelving; electric night storage heater; television point; wall mounted telecom system.Shower Room / WCComprising of an ease of access double shower cubicle with shower unit, shower splash screen and sliding shower splash screen door, handrail, seat and splashback walls; wash hand basin set in display surface with cupboard below and mirror over; WC; electric wall heater; ceiling extractor fan; fully tiled walls.OutsideThe flat is situated in attractive landscaped grounds that are well stocked and on the level. A driveway leads through an archway to a parking area.ParkingWe understand that it may be possible to have a designated car parking space (subject to availability) at an additional charge.ServicesMains electricity, water and drainage are connected.Council Tax Band 'A'.Agent's notesExisting small pets may be allowed, subject to the permission of the Management Company.Residents' Facilitiespublic loungeThere is a communal Lounge with tea and coffee making facilities which may be used by the residents at any time.Laundry roomThis is equipped with washing machines and tumble dryers for the residents use.Guest roomThis is available for visitors on a nightly basis and may be booked by arrangement with the warden.WardenThere is an assistant within the development who is on duty within their own office. When the office is not manned the alarm call system is connected to a Central Monitoring Facility. For more details and to contact:

