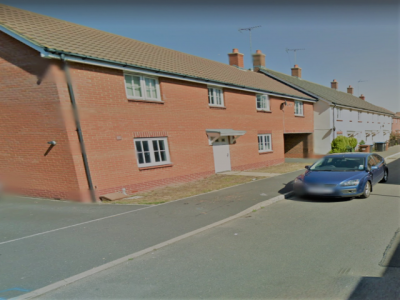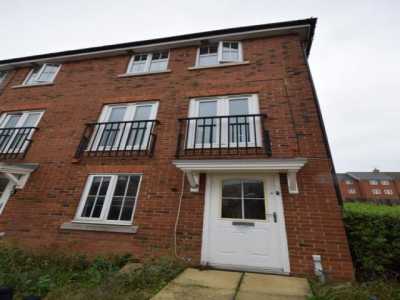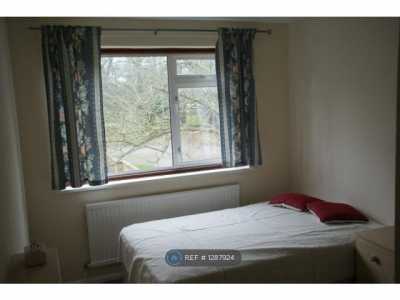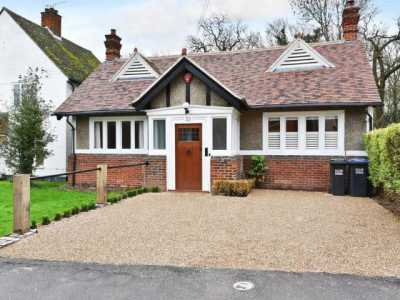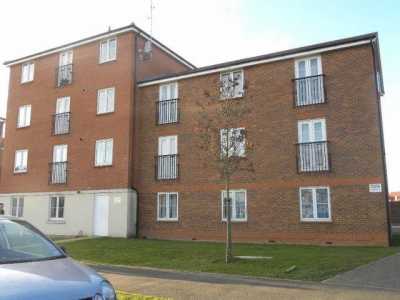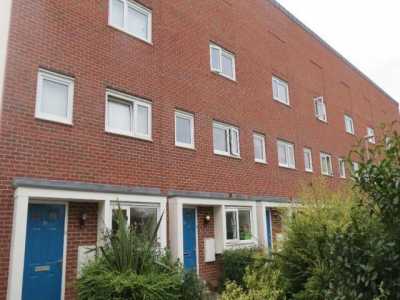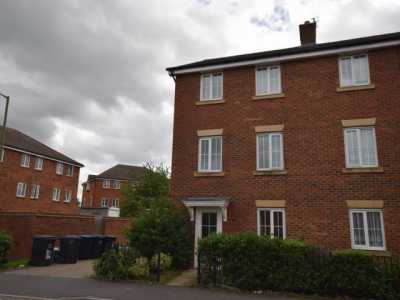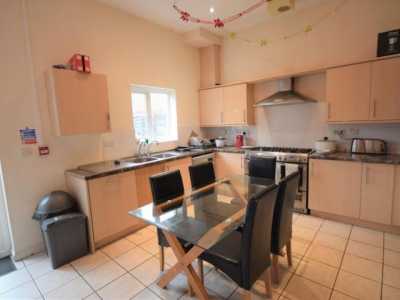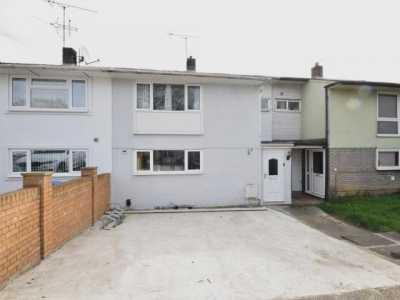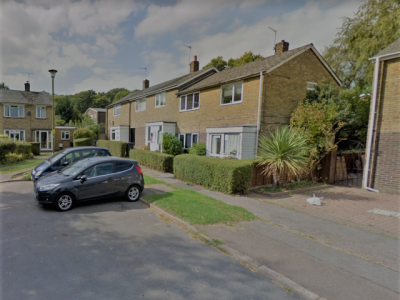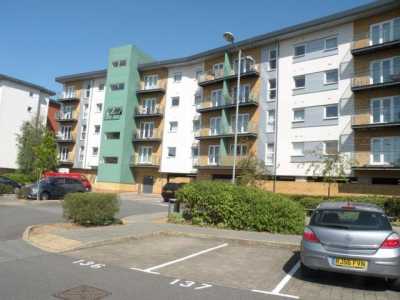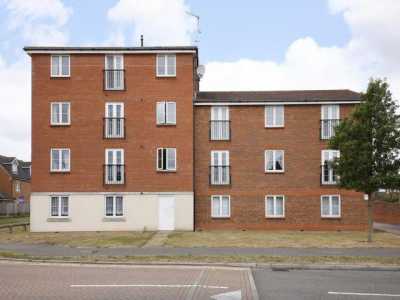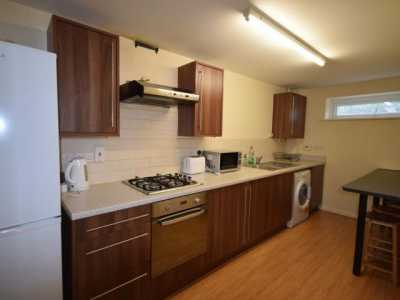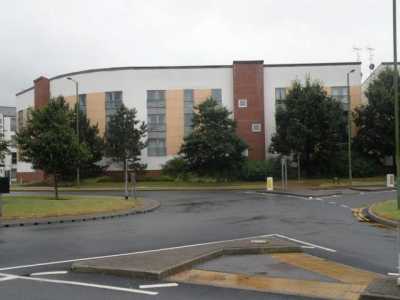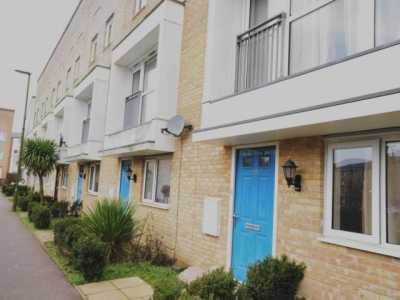Apartment For Rent
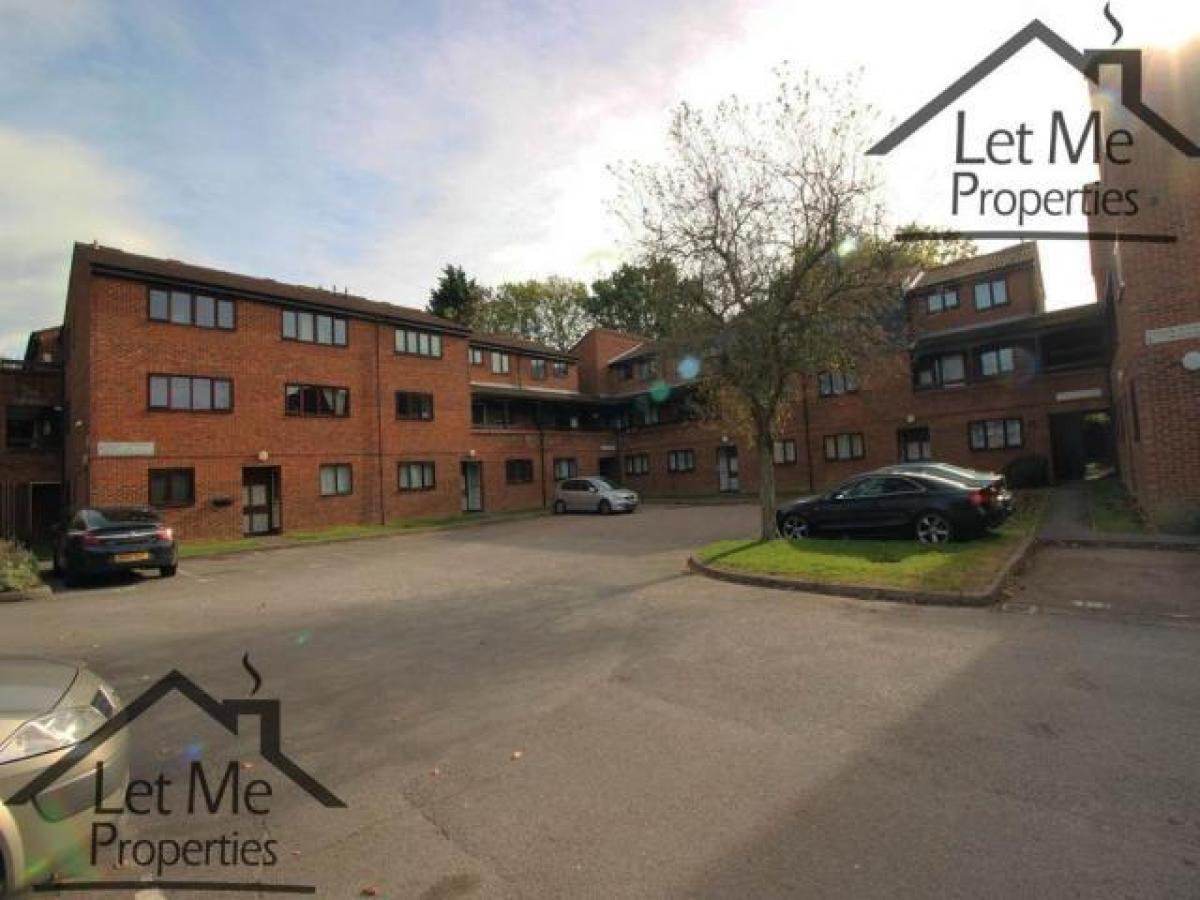
£825
Wordsworth Court, Middlefield, Hatfield Al10
Hatfield, Herefordshire, United Kingdom
1bd 1ba
Listed By: Listanza Services Group
Listed On: 01/10/2025
Listing ID: GL6639396 View More Details

Description
Available late January 2022 - Situated in a quiet residential Cul-De-Sac is this one bedroom ground floor apartment which has recently been refurbished. The property benefits from a modern kitchen, 11ft lounge/diner, a modern shower room and a good-sized master bedroom with doors leading to communal garden.Within walking distance to the mainline train station, Town Centre, University and the Galleria shopping centre. Further benefits include allocated parking for one car plus visitors and double glazed throughoutdevelopment rules and regulations:There are various rules and regulations when living in a development such as Avondale Court. The tenants are required to comply with the overriding lease of the property, if you would like full details of this, please request it in writing before reserving the propertyparking:One Parking Spaces and extra parking for visitorsfurnishing:The property is unfurnished, other than the kitchen white goods (Fridge/Freezer, oven, hob, washing machine, etc.)utilities:The tenants are required to pay all utility bills, Electricity, Water, and Council Tax (Band B) costs on top of the rent (No Gas at the property).Referencing:The tenants will be required to earn a provable combined annual income of at least 30 x the monthly rent per year in order to pass the tenant referencing for this tenancy.For more information on our application process and referencing criteria, please visit our website.Next steps:For more information and to arrange a viewing appointment call Let Me Properties letting agents or visit our website ()EPC Rating: Band CAccommodation Comprises Of:Obscured double glazed door to front. Entrance to:Lounge/Diner - 3.56m ( 11'9'') x 3.36m ( 11'1''):Double glazed window to front. Ceiling light point. Coved ceiling. Smoke alarm. Storage cupboard housing hot water tank. Storage cupboard. Television point. Telephone point. Power points. Electric storage heater. Wood effect flooring.Hallway:Ceiling light point. Wood effect flooring. Doors to:Kitchen - 2.08m ( 6'10'') x 1.70m ( 5'7''):Ceiling light point. Smoke alarm. Extractor fan. Range of fitted wall and base units. Stainless steel sink unit with mixer taps. Four ring electric hob with built in oven and extractor fan. Freestanding fridge/freezer. Freestanding washer/dryer. Part tiled walls. Tiled flooring.Master Bedroom - 4.13m ( 13'7'') x 2.26m ( 7'5''):Double glazed window to rear. Double glazed French doors to rear leading onto secure communal garden. Ceiling light point. Power points. Electric storage heater. Wood effect flooring.Shower Room - 2.01m ( 6'8'') x 1.42m ( 4'8''):Ceiling light point. Extractor fan. Fully tiled shower cubicle with power shower. Vanity unit with inset wash hand basin and built-in storage below. Low level WC. Part tiled walls. Heated towel rail. Tiled flooring.ExteriorSecured Communal Garden:Mainly laid to lawn. Range of plants, shrubs and trees. Gated access to side.Allocated Parking For One Car:Allocated parking for one car (bay number 3). Additional visitors parking available on a first come first served basis. For more details and to contact:

