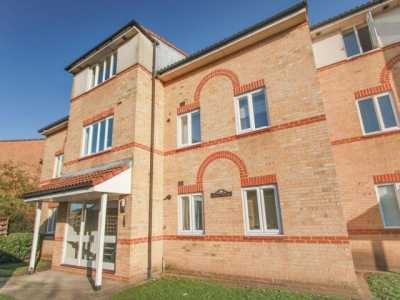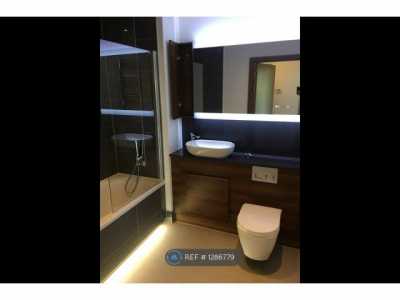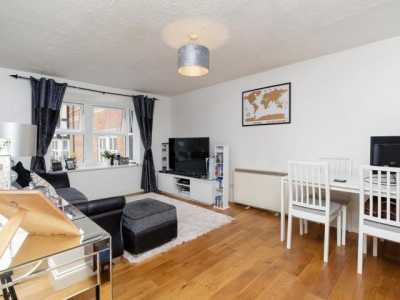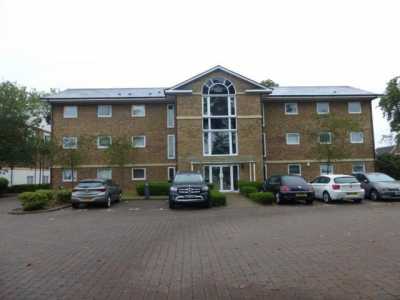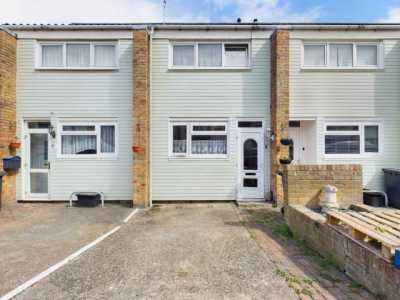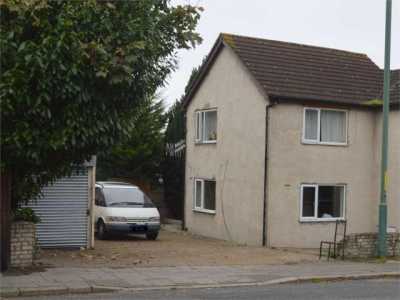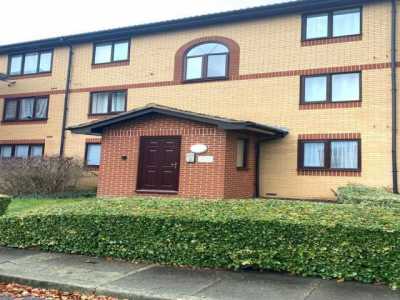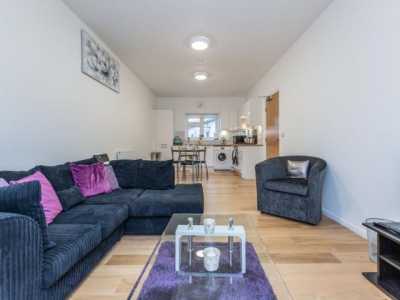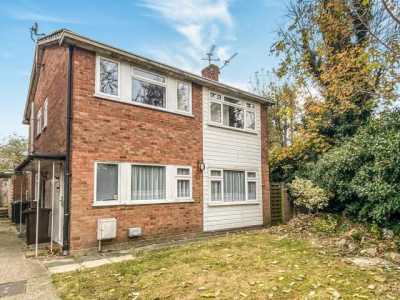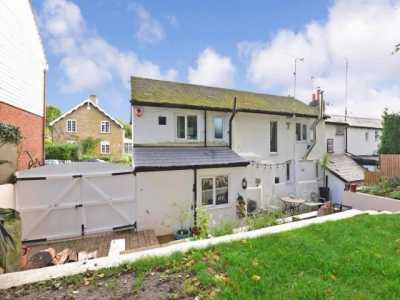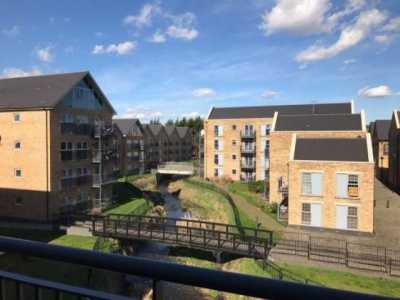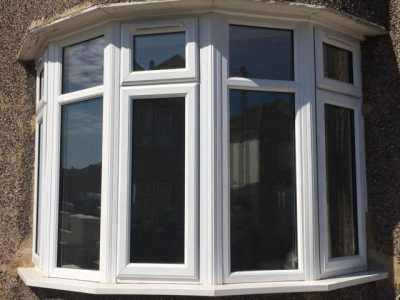Bungalow For Rent
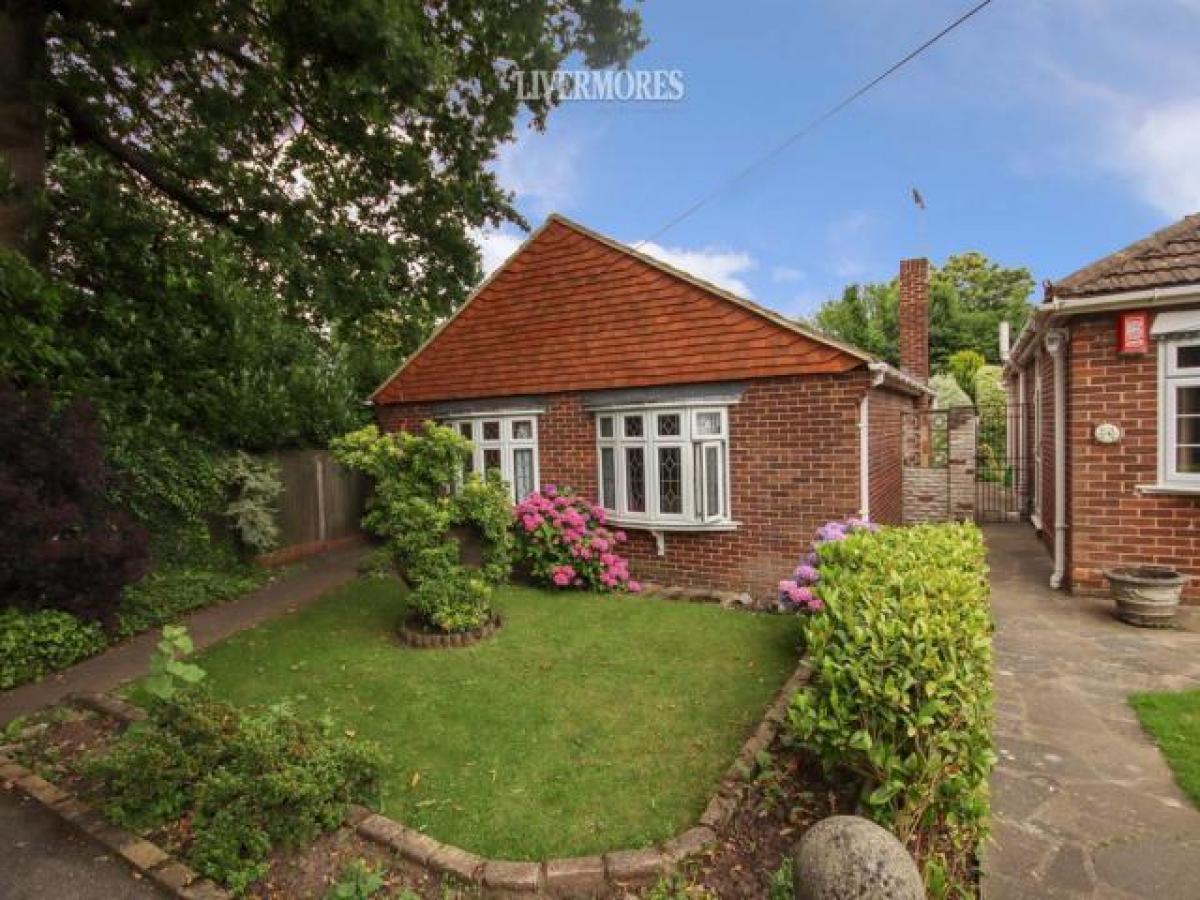
£1,600
1 Hythe Street, Dartford
Dartford, Kent, United Kingdom
2bd 2ba
Listed By: Listanza Services Group
Listed On: 01/10/2025
Listing ID: GL6600972 View More Details

Description
We are delighted to offer this well presented and spacious 2 bedroom detached bungalow situated in the popular Joydens Wood area providing easy access to local grammar and primary schools and within easy reach of M25 A2 motorway links. Available immediately. Viewings advised. We are delighted to offer this well presented and spacious 2 bedroom detached bungalow offered fully furnished situated in the popular Joydens Wood area providing easy access to local grammar and primary schools and within easy reach of M25 A2 motorway links. The property consists of entrance hall, spacious through lounge, fitted kitchen, conservatory, two double bedrooms and shower room. Externally there are front and rear gardens and double garage. Available immediately. Viewings advised.Entrance hall Wood effect flooring, skirting, coving, dado rail, radiator, double glazed window to side, storage cupboard.Lounge/diner 24' 9 x 11' 9 (7.54m x 3.58m) Carpet, skirting, coving, dado rail, radiator, fireplace, double glazed window side and rear.Kitchen 9' 9 x 9' 3 (2.97m x 2.82m) Vinyl flooring, a range of wall and floor units with attractive work surfaces over, integrated oven and hob, fridge freezer, washing machine, single sink with mixer taps, partly tiled walls, double glazed window to rear, double glazed doors to conservatory.Conservatory 10' 2 x 8' 1 (3.1m x 2.46m) Vinyl flooring, skirting, radiator, UPVC double glazed throughout, Double glazed doors to side leading to garden.Bedroom one 15' 9 x 10' 9 (4.8m x 3.28m) Wood effect flooring, skirting, coving, double glazed window to front, radiator, built in wardrobes.Bedroom two 10' 9 x 10' 4 (3.28m x 3.15m) Wood effect flooring, skirting, coving, double glazed window to front, radiator, built in wardrobes.Bathroom Vinyl flooring, walk in shower, low level W/C, wash hand basin on pedestal, double glazed window to side, radiator, fully tiled walls.Garage 17' 2 x 14' 4 (5.23m x 4.37m) Electric door, power and lighting. For more details and to contact:

