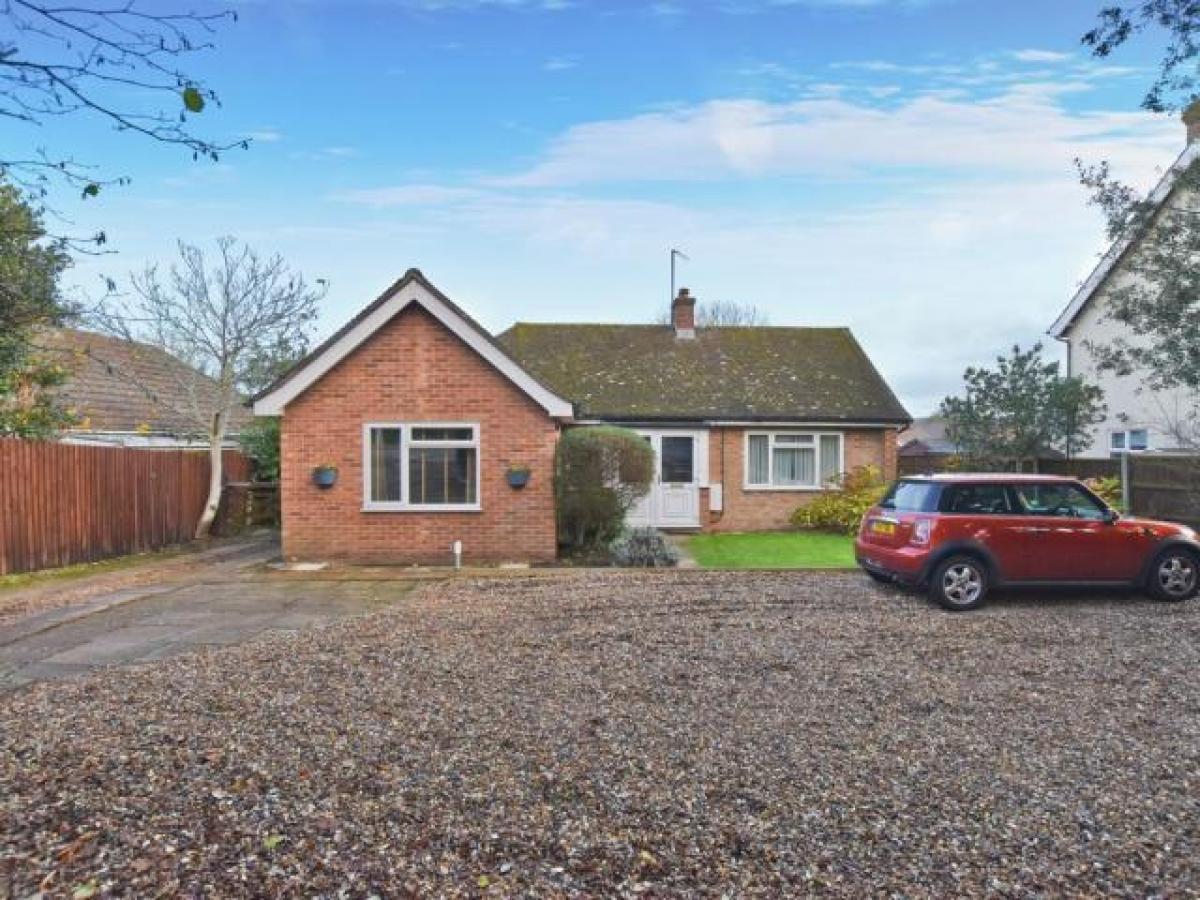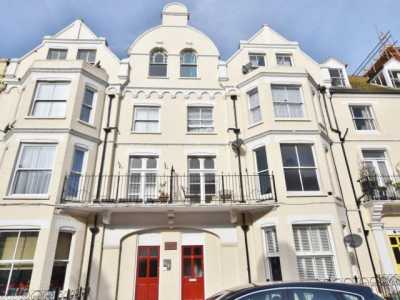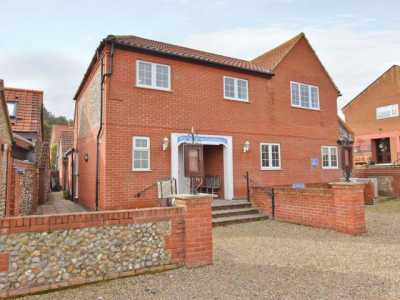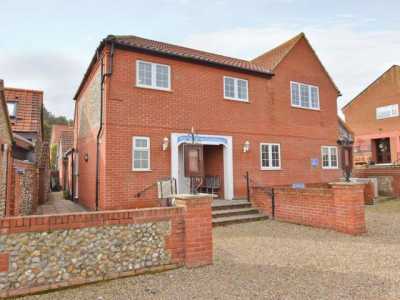Bungalow For Rent

£875
15 West Street, Cromer
Cromer, Norfolk, United Kingdom
2bd 3ba
Listed By: Listanza Services Group
Listed On: 01/10/2025
Listing ID: GL6621152 View More Details

Description
Viewings Due to the current Covid-19 situation and the interest we have already received for this property, physical viewings will only be conducted once the full details have been viewed and a pre-reference form has been completed. To receive a pre-reference form please contact our office. Viewings will only be organised for applicants who the landlords would be willing to consider based on the pre-referencing form.In order to obtain a pre-referencing please send an enquiry for this property from the online portal you are currently using. A form will then be emailed out to you as soon as possible.Porch uPVC double glazed double entrance doors, uPVC double glazed windows to the side aspect, tiled flooring, uPVC double glazed double doors to the Entrance Hall.Entrance hall uPVC double glazed window to the front aspect, original parquet flooring, coving to the ceiling, doors to Lounge, Kitchen, Bedrooms 1,2 and Shower Room.Lounge uPVC double glazed window to the front and side aspects, wall mounted gas fired radiators, carpeted flooring, uPVC double glazed French doors to the rear aspect opening on the raised decking.Kitchen uPVC double glazed window to the rear aspect, range of base and wall mounted units set beneath roll edge worksurfaces, inset stainless steel sink and drainer unit with mixer tap over, space and plumbing for dishwasher, integrated fridge, integrated freezer, inset electric hob with stainless steel chimney style extractor hood over, built in electric oven, wall mounted gas fired radiator, wall mounted gas fired boiler, tiled splash backs, tiled flooring, coving to the ceiling, ceiling inset spotlights, uPVC double glazed door to Utility Room.Utility room uPVC double glazed windows to both side and rear aspects, space and plumbing for washing machine, space for tumble dryer, wood effect work surface, tiled flooring, uPVC double glazed door to the rear aspect opening onto a raised decking area.Bedroom 1 Double bedroom with uPVC double glazed window to the front aspect, wall mounted gas fired radiator, carpeted flooring, coving to the ceiling.Shower room obscure uPVC double glazed window to the side aspect, corner shower cubical, vanity unit with concealed cistern dual flush WC and inset wash hand basin with mixer tap over and cupboard below, wall mounted ladder style heated towel rail, extractor fan, fully tiled walls and flooring, coving to the ceiling.Bedroom 2 Double bedroom with uPVC double glazed window to the rear aspect, wall mounted gas fired radiator, carpeted flooring, coving to the ceiling.Outside The property is approached via a sloped driveway leading to a paved parking area which in turn leads to a gate providing access to the rear garden. A further shingled parking area can also be found to the front with a lawn area with mature plants, shrubs and trees and provides access to the front entrance doors.To the rear of the property is a garden mainly laid to lawn with mature plants, shrubs and trees and a raised decking area.Restrictions Tenants who smoke cannot be considered for a tenancy at this property. Tenants with pets may be considered.Fees and deposits There are no fees payable for this property. All applicants will be required to pay a holding deposit of £201.92 to secure the property whilst full referencing takes place. The applicant will then need to provide the remainder of the first month's rent (£673.08) along with the deposit of £1009.61 on the first day of the tenancy.Please note, to comply with money laundering regulations applicants will be required to produce identification documentation during the referencing process and we would ask for your co-operation in order that there will be no delay in agreeing a tenancy.Henleys are a member of The Property Ombudsman and are part of the Propertymark Client Money Protection Scheme. For more details and to contact:




