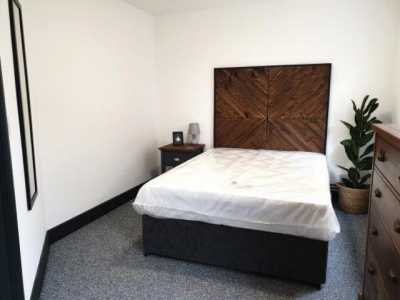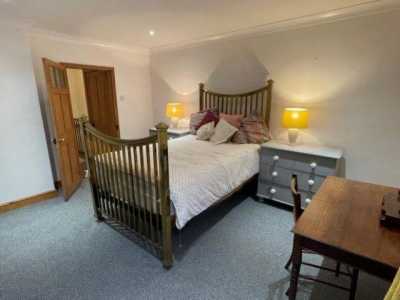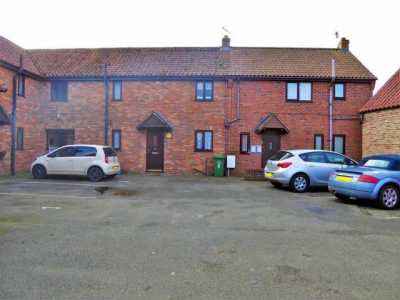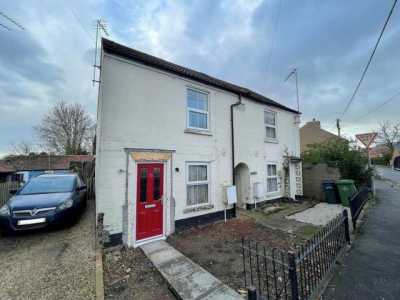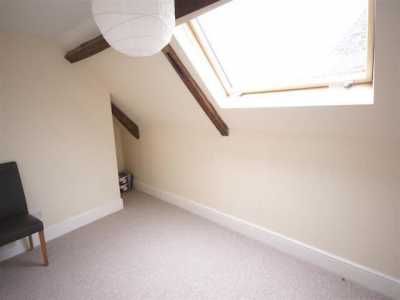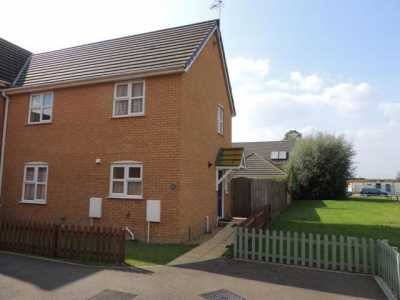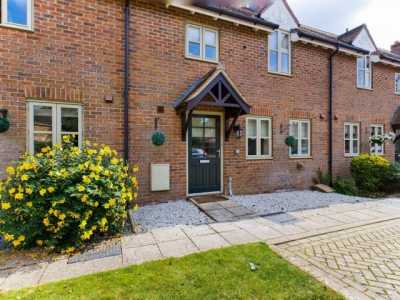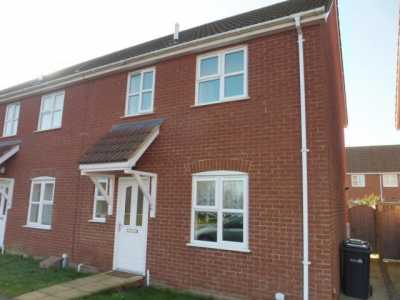Bungalow For Rent
£1,950
Bexwell Lane, Bexwell Pe38
Downham Market, Norfolk, United Kingdom
5bd 1ba
Listed By: Listanza Services Group
Listed On: 01/10/2025
Listing ID: GL6632334 View More Details

Description
An individual, detached bungalow offering a substantial level of accommodation, located within this small Village positioned just on the outskirts of Downham Market. There is a versatile level of accommodation that can offer up to 5 bedrooms, a large 23ft living room, en-suite facilities to the master bedroom and further large areas. Outside, there is parking for multiple vehicles large and small along with a double garage and beautiful gardens that surround the property. Close to nearby countryside and yet easily accessible to all road and rail networks, the property has been freshly decorated and is ready for occupation.AccommodationPart glazed UPVC double glazed door to:-Entrance HallCarpeted, sky lights, single panel radiators, loft access, doors to all rooms.Kitchen - 18'2 x 12' (5.54m x 3.66m)UPVC double glazed window to side, tiled flooring, double panel radiator, range of matching wall and base units under round edge work surfaces, sink and drainer, electric hob with extractor hood over, space for double fridge freezer, space for dishwasher, electric double oven, inset ceiling spotlights, door to utility room, door to walk in pantry.Utility - 11'9 x 9'3 (3.58m x 2.82m)UPVC part glazed door to outside, UPVC double glazed window to rear, tiled flooring, sink and drainer, wall and base units under round edge work surfaces, double panel radiator, space for washing machine, space for dryer.Dining Room - 15'7 x 12' (4.75m x 3.66m)UPVC double glazed window to front, carpeted, double panel radiator, BT point.Lounge - 23'4 x 16'5 (7.11m x 5.00m)UPVC double glazed windows to sides and front, UPVC glazed french doors to garden, carpeted, TV point, double panel radiators.CloakroomUPVC double glazed window to rear, lino flooring, low level WC, hand wash basin with base units under round edge work surfaces, extractor fan, single panel radiator.Bedroom 1 - 14'9 x 14'8 (4.50m x 4.47m)UPVC double glazed window to front, carpeted, double panel radiator, TV point, BT point, door to dressing room, door to En-suite.Dressing Room - 11'8 x 6'6 (3.56m x 1.99m)Carpeted, single panel radiator, fitted wardrobes, shelves with hanging rails.En-suite - 11'7 x 7'4 (3.53m x 2.24m)Lino flooring, shower cubicle, jet bath, heated towel radiator, single panel radiator, low level WC, wash hand basin with storage cupboards underneath and work surfaces over, extractor fan.Bedroom 2 - 21' x 14'9 (6.40m x 4.50m)UPVC double glazed window to front, carpeted, open fire, double panel radiators, carpeted, TV point.Bedroom 3 - 11'8 x 11'3 (3.56m x 3.43m)UPVC double glazed window to front, carpeted, double panel radiator, built in wardrobes, TV point, BT point.Bedroom 4 - 11'9 x 9'7 (3.58m x 2.92m)UPVC double glazed window to side, carpeted, double panel radiator, built in wardrobes, loft access.Bedroom 5 - 12'1 x 8'9 (3.68m x 2.67m)UPVC double glazed window to rear, carpeted, single panel radiator, BT point.BathroomUPVC double glazed window to side, lino flooring, p-shape bath with shower over, low level WC, hand wash basin with base units under round edge work surfaces, electric mirror, shaver socket, double panel radiator, inset ceiling spotlights, extractor fan.Garage - 22'8 x 17'4 (6.90m x 5.28m)Electric garage door to right hand side of the pair, left hand side is a metal up and over door, the garage has both power and lighting and a side personal door.Outside -The property sits proudly on a large plot offering ample off road parking and gardens which are largely laid to lawn with shrubs and trees to the boarder. The patio off the lounge creates the perfect place to relax in the evenings.EPC pending For more details and to contact:

