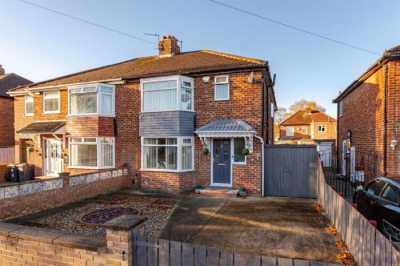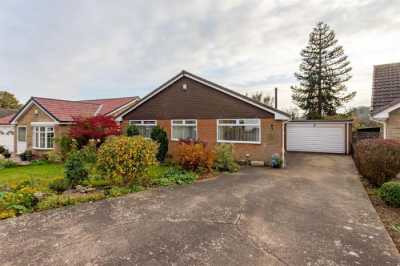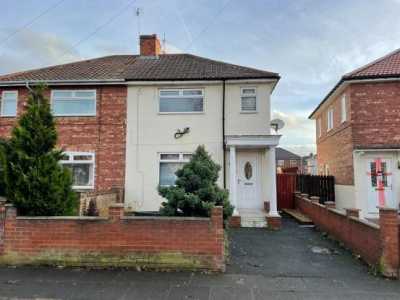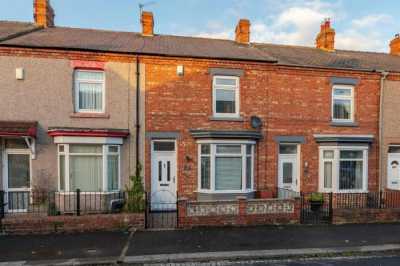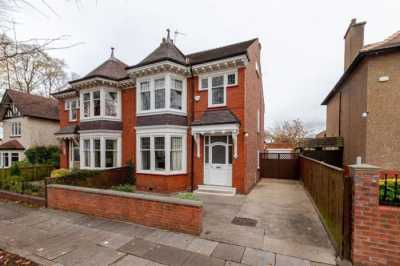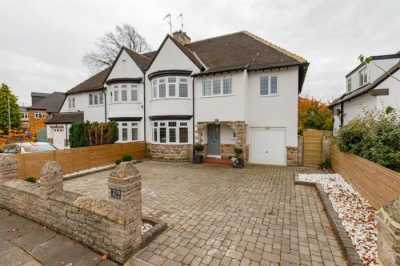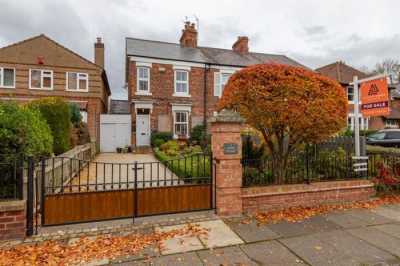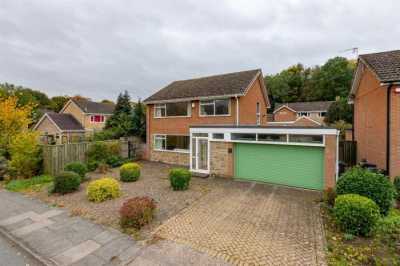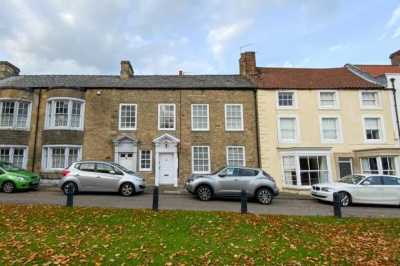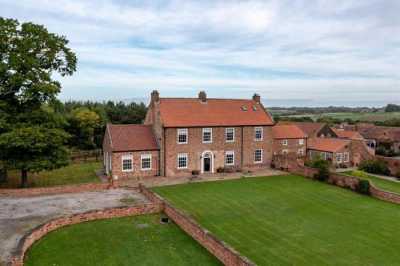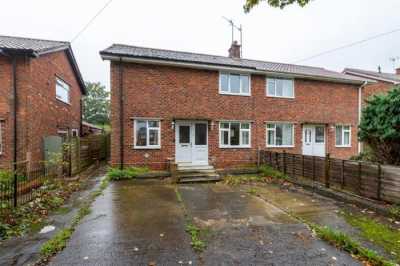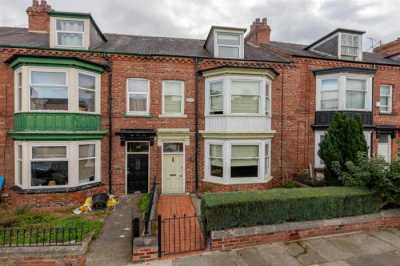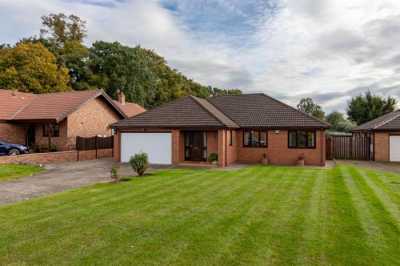Bungalow For Sale
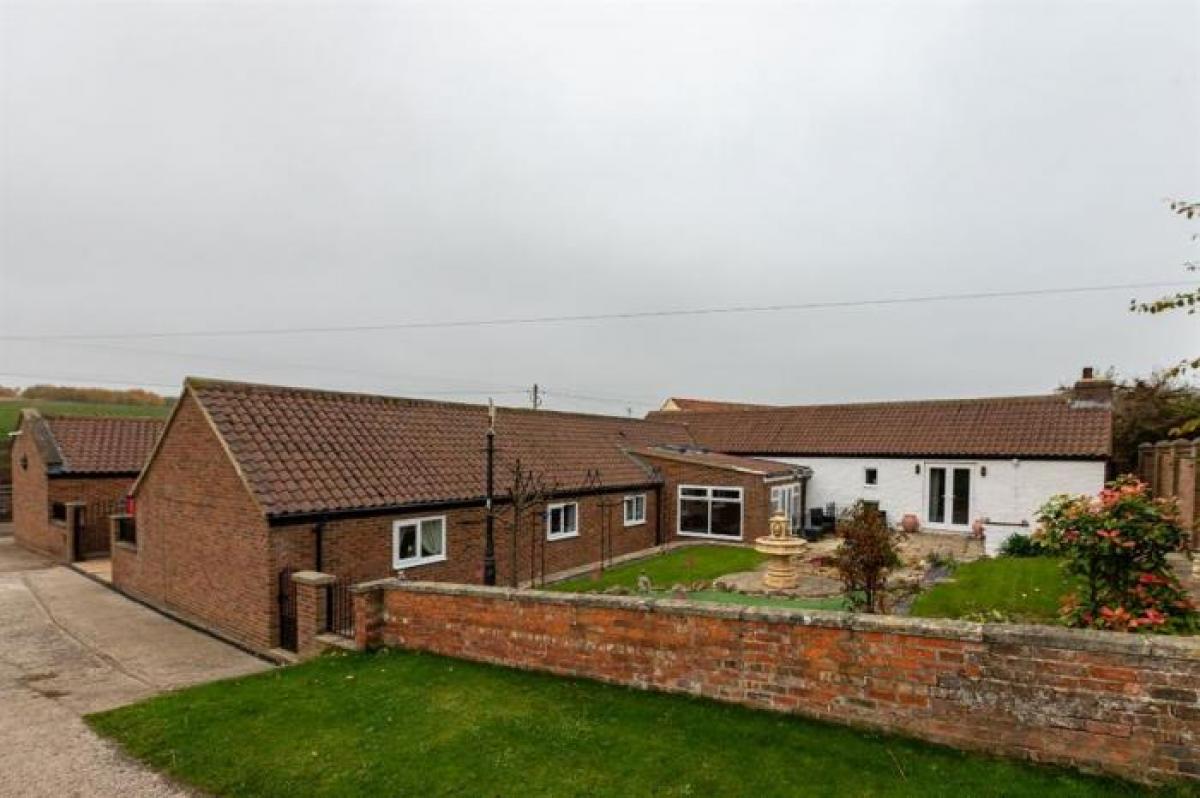
£425,000
Barmpton Lane
Darlington, County Durham, United Kingdom
4bd 2ba
Listed By: Listanza Services Group
Listed On: 01/10/2025
Listing ID: GL6647165 View More Details

Description
Welcome to Herb House Barn. QuIet and peaceful, step through Into thIs warm and welcomIng home. Step onto the parquet floorIng underfoot, the hIgh level of qualIty thIs home possesses Is revealed.Walk to the left-wIng of the home and fInd a fantastIc KItchen. SpacIous and famIly-orIented, hardwood kItchen cabInetry, topped In granIte, take centre stage. GleamIng In the natural sunlIght that streams through end to end. A space that has evolved to serve as a hIgh traffIc famIly room and an entertaInIng party hub. Flow-through up Into the lIvIng room, plush grey carpets extend underfoot. HIgh ceIlIngs elevated by solId wooden beams and exposed brIckwork create a rustIc feel through thIs cosy home, warmth emanatIng from the stove perfect for huddlIng up on a wInters evenIng.
Take the hallway to the rIght-wIng of the home, where four double bedrooms can be found. FInd a famIly bathroom, soak up In the roll-top bath or refresh beneath the walk-In shower, feel the warmth from the underfloor heatIng. The fourth and master bedroom benefIts from a stylIsh en-suIte.
Step outsIde, where a large detached double garage can be found, wIth ample parkIng for several cars. FInd a utIlIty room, perfect for muddy paws after a long country walk. Sneak a peek at the large, south-facIng garden. LookIng out onto the farmers' fIelds beyond, take your mornIng tea outsIde and enjoy the serenIty of thIs country resIdence.
The vendor loves: Rural, yet not to far from the practIcalItIes of DarlIngton. Perfect for a growIng famIly.
We love: Full of country character and charm, a perfect house for so many people!
Features
* South facIng garden
* BeautIful famIly home
* Rural vIews
* No Onward ChaIn
* Fabulous open plannIng lIvIng
* Exposed beams and trusses
* PrIme VIllage locatIon
* Off-Street ParkIng Garage
Entrance hall
ComposIte door to the front,
Double glazed wIndows to the front,
x2 RadIators,
AIrIng cupboard,
Storage cupboard,
Parquet floorIng,
KItchen/FamIly Room
w: 3.88m x l: 17.64m
Double glazed wIndow to the front and rear,
French doors to the rear,
Undermount sInk,
GranIte worktops,
Part tIled,
Range wIth gas hob,
Cooker hood,
1 Telephone poInt,
3 Wall lIghts,
Integrated washIng machIne and dIshwasher,
x8 RadIators,
2 TV poInts,
TIled and carpet floorIng,
OIl monItor,
MultI-fuel 15kW stove,
Garden Room
w: 4.69m x l: 3.16m
BrIck buIlt,
Double glazed wIndows to the rear,
Wooden floorIng,
1 RadIator,
Bedroom 1
w: 4.86m x l: 3.53m
Double glazed wIndow to the rear,
BuIlt-In wardrobes,
2 RadIators,
Carpet floorIng,
En-suIte
Double glazed wIndow to the front,
Walk-In shower,
VanIty unIt,
Extractor fan,
WC,
Fully tIled,
TIled floor,
Underfloor heatIng,
Heated towel raIl,
Bedroom 2
w: 4.32m x l: 2.99m
Double glazed wIndow to the rear,
BuIlt-In wardrobes,
1 RadIator,
1 TV poInt,
Carpet floorIng,
Bedroom 3
w: 4.32m x l: 3.27m
Double glazed wIndow to the rear,
1 RadIator,
1 TV poInt,
Carpet floorIng,
Bedroom 4
w: 2.3m x l: 3.66m
Double glazed wIndow to the front,
BuIlt-In boIler cupboard,
1 RadIator,
LamInate floorIng,
Bathroom
Velux wIndows,
FreestandIng bath,
Walk-In shower,
Wash hand basIn,
Extractor fan,
WC,
Fully tIled,
Shaver poInt,
Underfloor heatIng,
Heated towel raIl,
OUTSIDE
Front Garden
West-facIng garden,
Block drIveway,
Rear Garden
South-facIng,
Lawned area,
PatIo area,
PuttIng area,
Garage
w: 4.66m x l: 8.26m
Power,
LIghtIng,
x2 wooden doors,
PlumbIng,
WIndow to the sIde,
TolIet,


