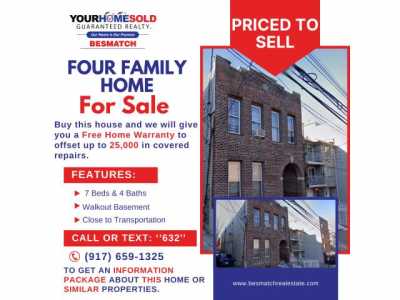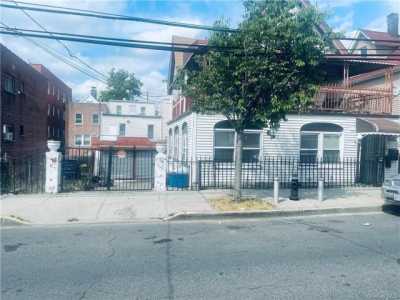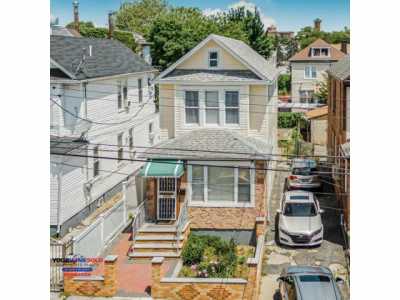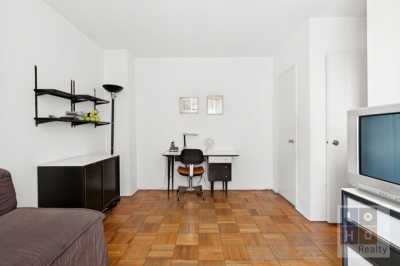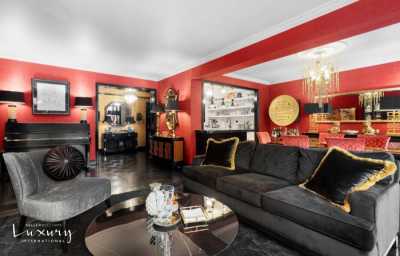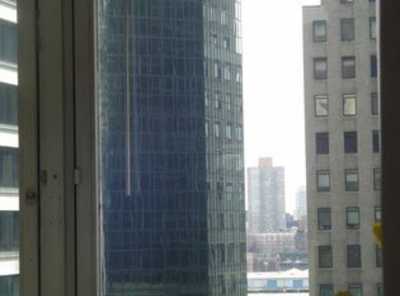Condo For Sale
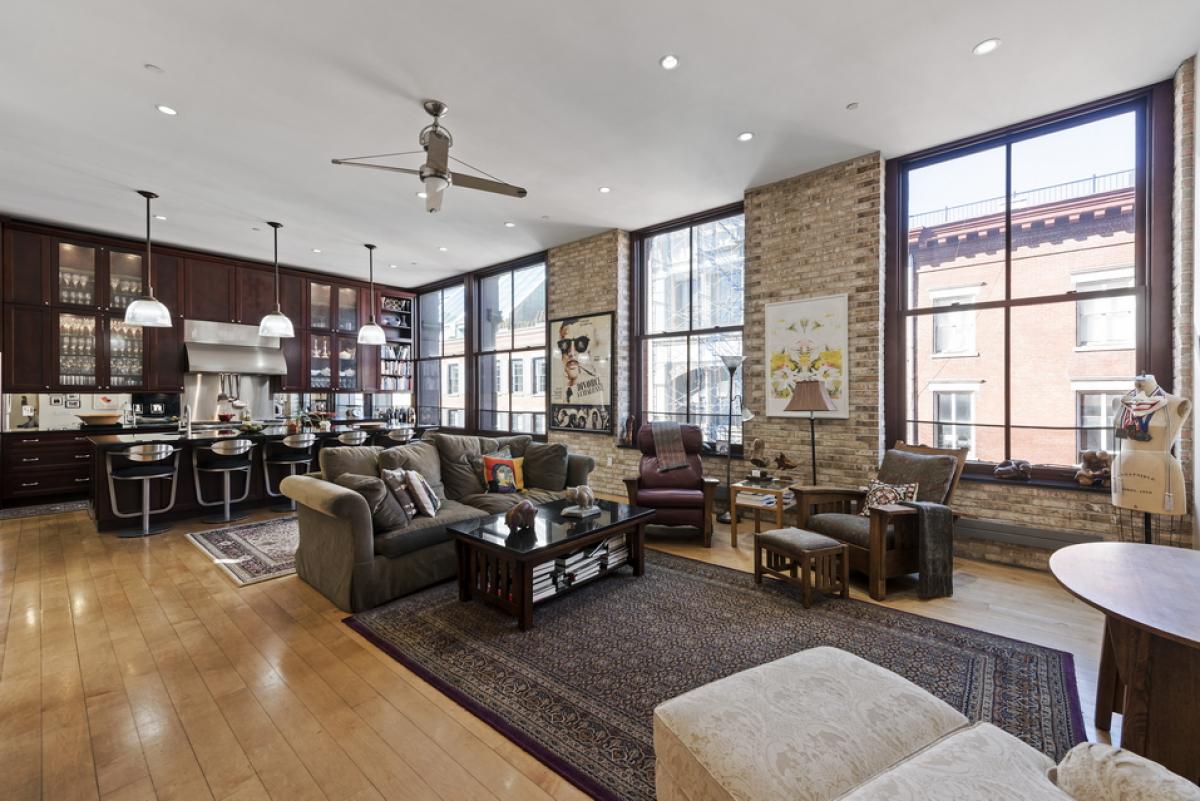
$6,295,000
39 Crosby St
New York City, New York, United States
3bd 25ba 2,150 sqft
Year Built: 1876
Listed By: Compass
Listed On: 03/22/2023
Listing ID: GL3511648

Description
*Deeded parking in the building's private garage and storage included Welcome to Residence 4S at 39 Crosby Street, situated in the heart of SoHo’s Historic Cast Iron District. Originally built in 1872, by famed architect Edward H. Kendall, this Neo-Grec, 5-story, cast iron and brick building was lovingly and meticulously restored to its former glory when reimagined as a boutique, condominium in 2010. Offering a perfect blend of period specific loft living with modern convenience, residents are treated to unparalleled spaces, luxury finish and utmost privacy in a consummately chic location. This perfectly positioned, 2,150 square foot, three-bedroom, two-and-a-half bath corner loft, flooded with natural light emanating from a bank of dramatic 6 x 9 ft. windows that run along the 58 feet of frontage overlooking Crosby Street, offers a distinctive purchase opportunity. Entered through a gracious foyer, featuring an enormous coat closet and beautifully finished powder room, the dramatic open-plan Great Room provides generously proportioned dining and living areas with seamless transition to an expansive 225 square foot balcony. A set back, open kitchen brings together chef caliber features and design to offer functional elegance ideal for entertaining. Professionally outfitted with a Wolf range, SubZero fridge/freezer + two add’l fridge drawers, Miele dishwasher and generous cabinetry all is set around a vast marble topped central island. Graciously designed, the expansive Master Suite offers custom built ins, ample closet space, including both a walk in as well as secondary wardrobe, and a spa inspired en suite finished in French Limestone, presenting a separate steam shower and deep soaking bath. The secondary and tertiary bedrooms are situated apart from the master suite providing privacy for your guests. Immediate attention is drawn to the enormous 5 x 9 ft. windows in each which additionally benefit from plentiful closet space and are ideally located adjoining a second full bath and additional half bath. Three significant features of this residence include a highly coveted parking spot directly accessed from the building’s keyed elevator, a 225 square foot outdoor terrace and an additional 217 square feet of private storage. Residence Highlights: Loft: - 12 ft. ceiling heights throughout - Exposed brick - Keyed elevator - Self-irrigating window flower boxes - 225 square foot balcony - Vented laundry room - Coveted deeded parking space - 217 square feet of additional storage - Video security - Final certificate of occupancy - Condominium Kitchen: - Vented 6 burner Wolf range with griddle - 48†Subzero fridge/freezer w/ two additional fridge drawers - Miele dishwasher - Island prep sink En Suite Bath: - French limestone - Deep soaking tub - Steam shower




