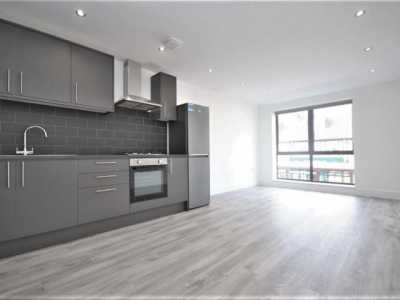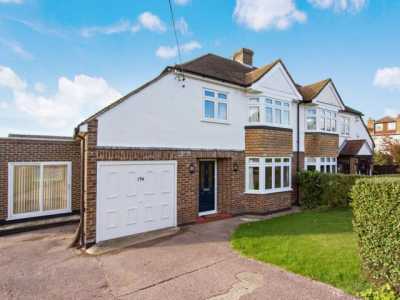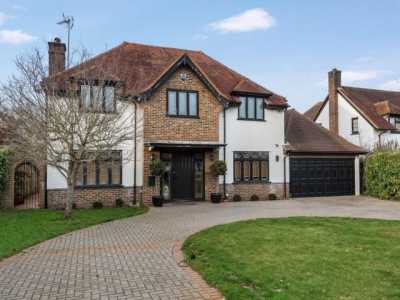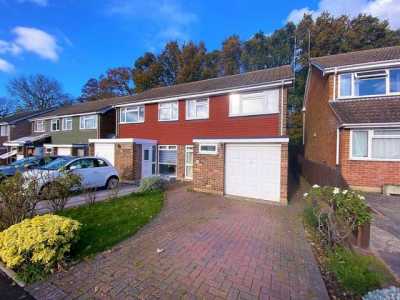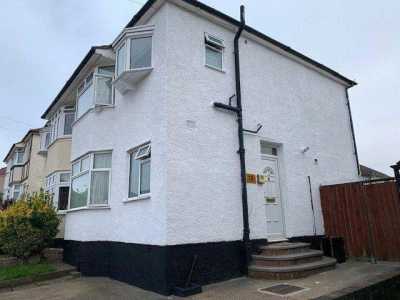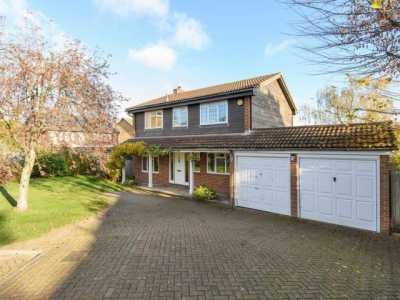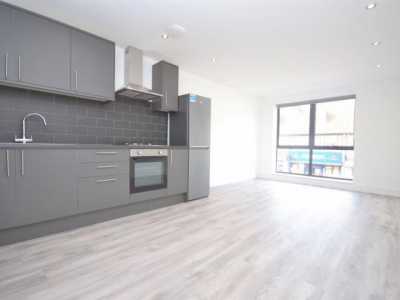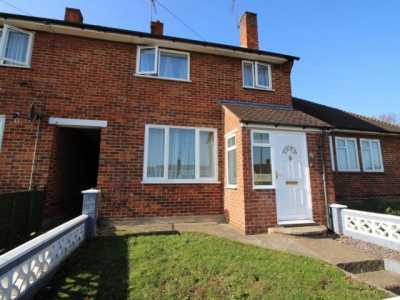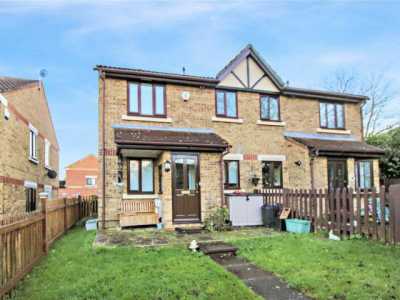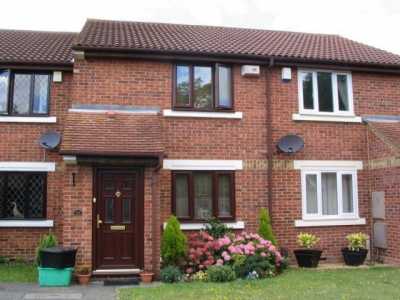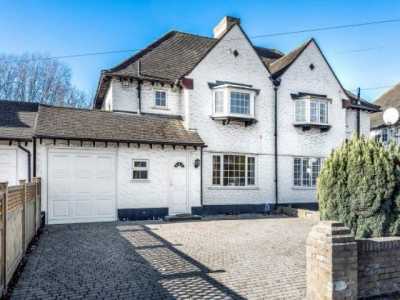Home For Rent
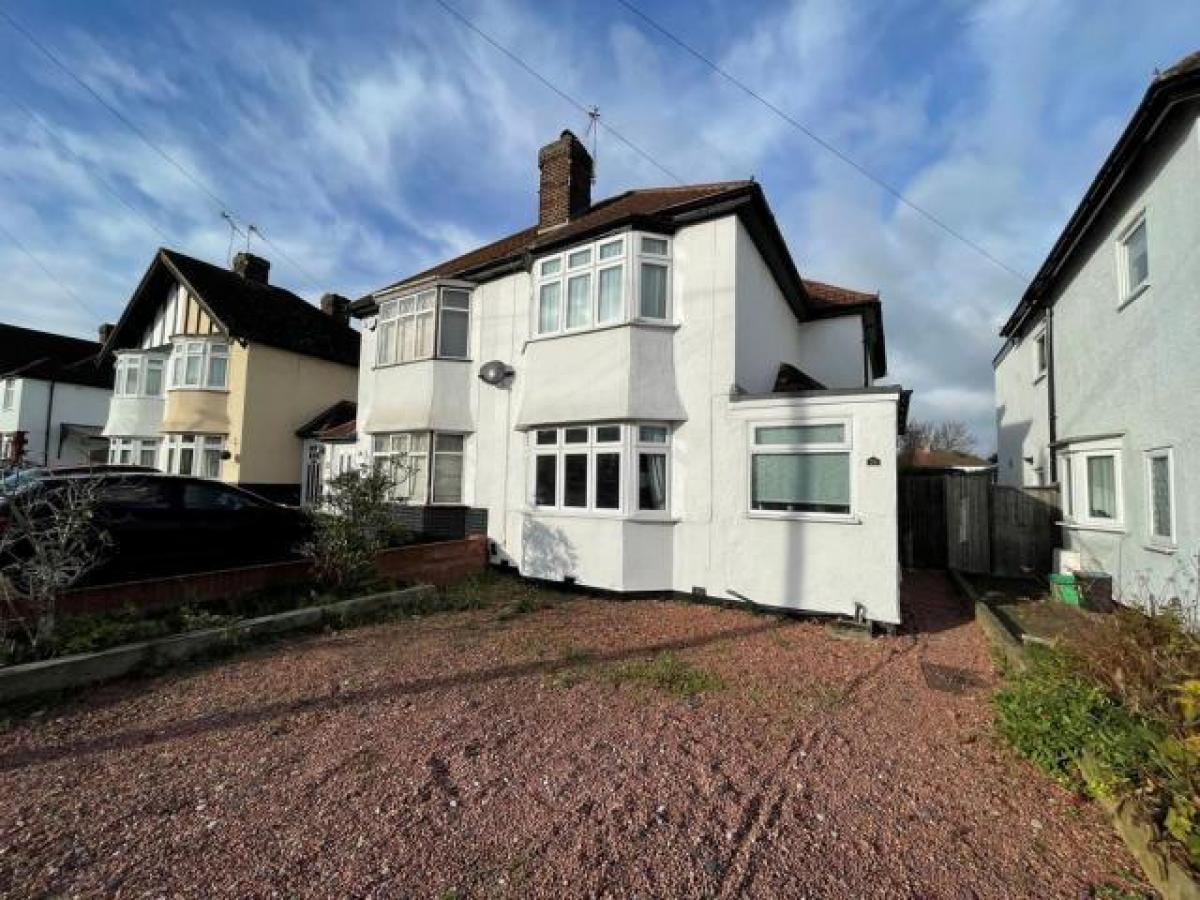
£1,850
1 Fairway, Petts Wood, Orpington
Orpington, Kent, United Kingdom
3bd 1ba
Listed By: Listanza Services Group
Listed On: 01/10/2025
Listing ID: GL6607139 View More Details

Description
Available Mid-january for A long term rental. This 1930's semi-detached house is situated in Woodhurst Avenue, just off Queensway and perfect for Petts Wood mainline station, nearby reputable schools, good transport links and all the amenities the town centre has to offer. The accommodation comprises three bedrooms, lounge to front aspect, separate dining room, breakfast kitchen (3.73m x 3.51m), ground floor shower room/cloakroom and family bathroom. The property is double glazed and centrally heated by a Vaillant boiler with pressurised hot water system, feature 'Juliet' balcony off the main bedroom, family sized garden laid to lawn and private frontage for parking. Exclusive to proctorsGround floorentrance hallPanelled entrance door, wood effect flooring, radiator.Shower roomDouble glazed window to front, white suite comprising, corner shower cubicle, built-in chrome fittings, tiled interior, low level WC, wash hand basin, ceramic tiled floor, radiator.Lounge3.91m x 3.45m (12' 10 x 11' 4) (into bay window and alcove) Double glazed bay window to front, contemporary feature fireplace, radiator, wood effect flooring, under stairs meter cupboard.Dining room3.96m x 2.90m (13' 0 x 9' 6) (plus window recess) Double glazed window to side, radiator, wood effect flooring, square opening to kitchen, built-in cupboard housing 'Valiant' central heating boiler and 'Megaflow' hot water cylinder.Breakfasting kitchen3.73m x 3.51m (12' 3 x 11' 6) Double glazed patio doors to rear, double glazed window to side, range of beech effect wall and base units, electric oven, electric hob unit set in worktop, one and a half bowl sink unit, mixer tap, pelmet lighting, ceramic tiled walls, recessed ceiling spot lighting, fixed breakfast bar, radiator, wood effect flooring.First floorlandingAccess to loft, recessed ceiling spot lighting, radiator, built-in storage cupboard.Bedroom one3.73m x 3.51m (12' 3 x 11' 6) Double glazed French doors with 'Juliet' balcony, double glazed window to rear, radiator, recessed ceiling spot lighting, fitted wardrobes.Bedroom two3.91m x 3.56m (12' 10 x 11' 8) (into bay window and alcove) Double glazed bay window to front, radiator, telephone point, built-in cupboard.Bedroom three2.26m x 1.93m (7' 5 x 6' 4) Double glazed window to side, radiator.BathroomDouble glazed window to rear, bath, low level WC, wash hand basin set in vanity unit, ceramic tiled floor, tiled walls, radiator, recessed ceiling spot lighting.OutsidegardenDecked patio area, laid to lawn, established shrubs, mature trees, side access.FrontagePrivate driveway laid to gravel, parking for two cars.Tenancy informationTenancy Information:Rent: £1,850.00 pcm Paid in AdvanceSecurity Deposit: Five weeks Rent with dps paid in advanceFurnishing: Unfurnished to include kitchen appliancesAvailability: 25th January 2022Term: Long Term availableRestrictions: No smokers, no sharingPet Policy: Sorry no pets For more details and to contact:

