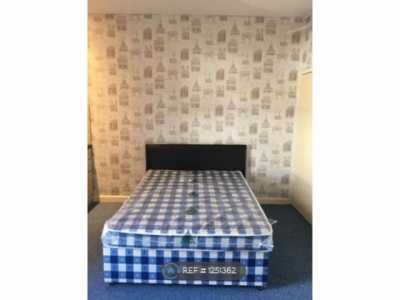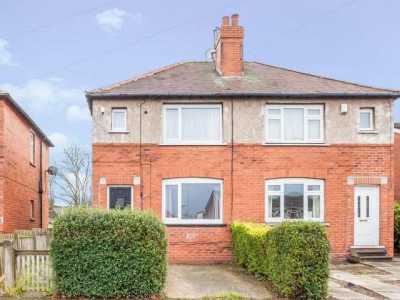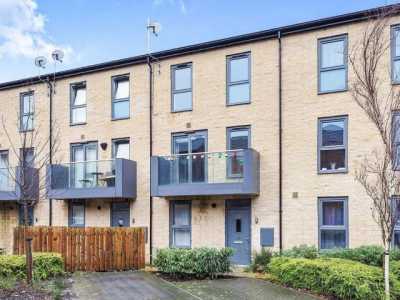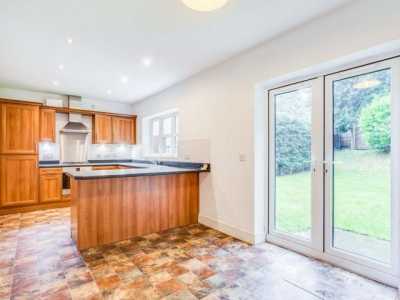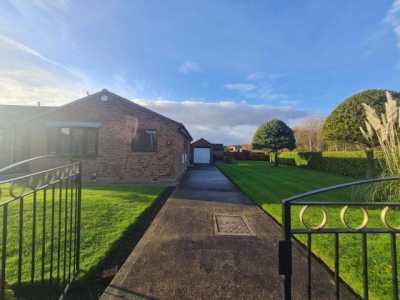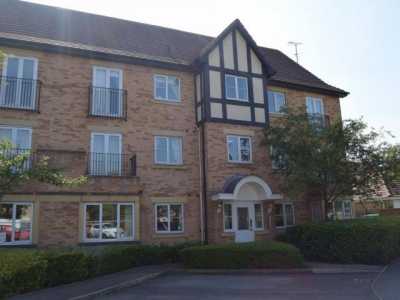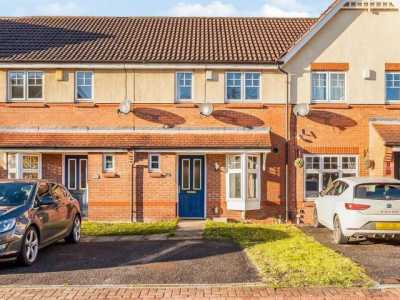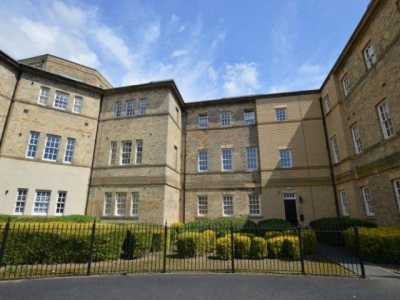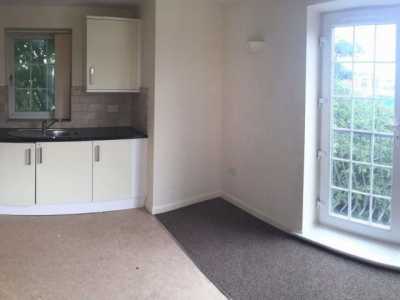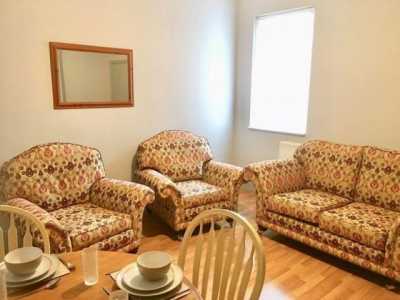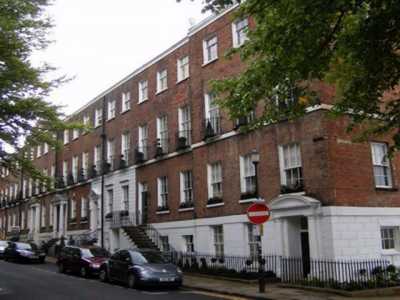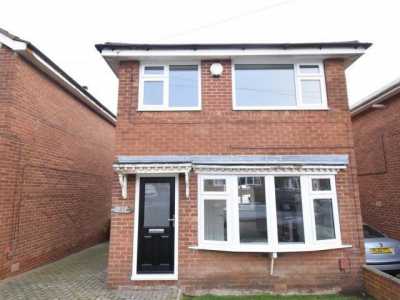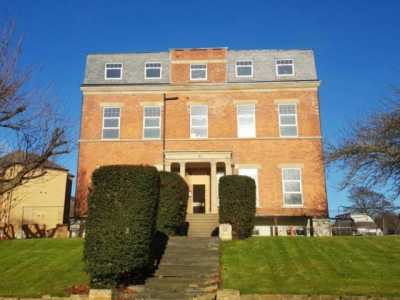Home For Rent
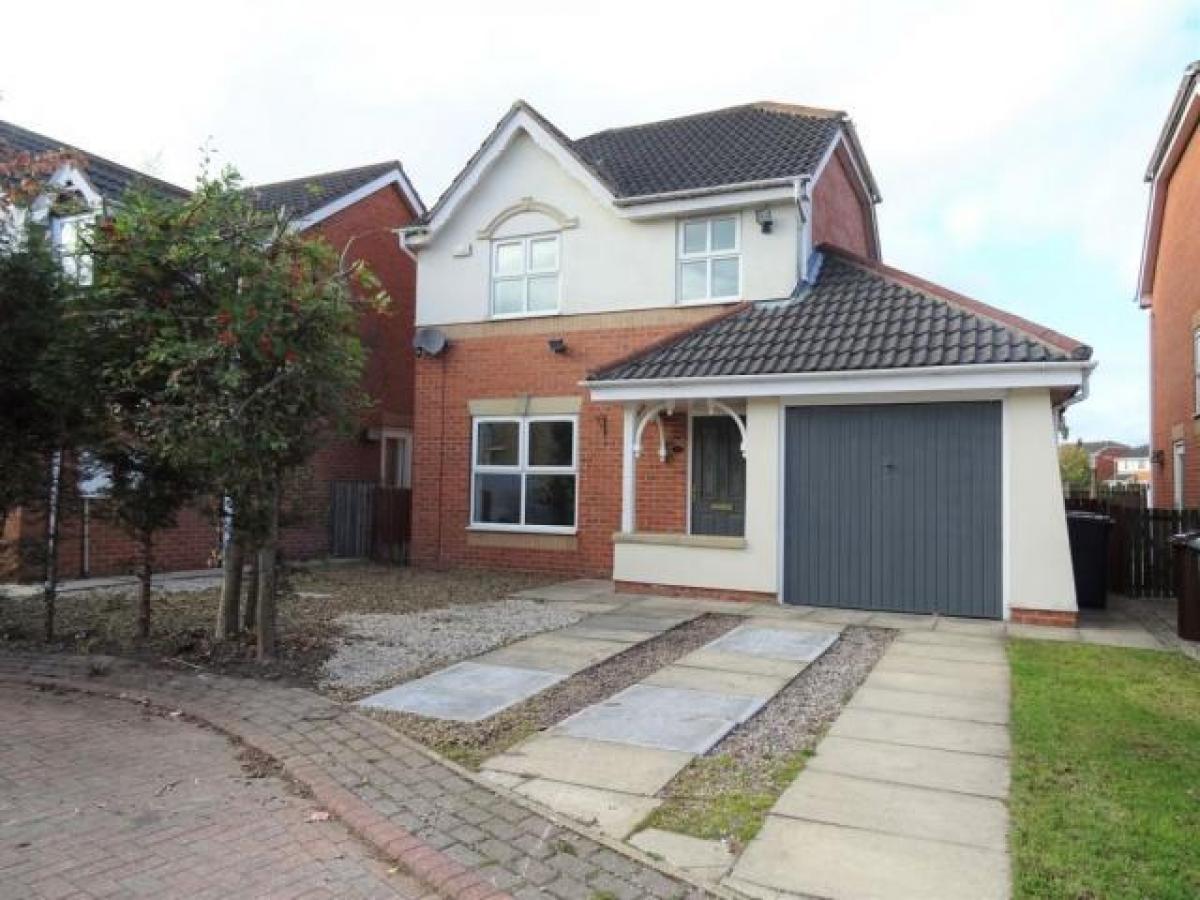
£950
10 Rishworth Street, Wakefield
Wakefield, West Yorkshire, United Kingdom
3bd 1ba
Listed By: Listanza Services Group
Listed On: 01/10/2025
Listing ID: GL6623721 View More Details

Description
Accommodation briefly comprises:Entrance HallHaving external door, laminate flooring, radiator, door leading to living room and stairs leading to first floor.Living RoomMeasurements: 13' 5 x 13' 4 (4.10m x 4.07m)A Spacious, light and airy room having laminate flooring, neutrally decorated walls, electric fire with modern heath and mantel piece, large double glazed window overlooking the front, double radiator, useful under stairs storage cupboard, door to kitchen and arch leading to dining room.Dining RoomMeasurements: 9' 1 x 7' 8 (2.78m x 2.33m)Having laminate flooring, neutrally decorated walls, radiator and French doors opening up to enclosed rear garden.KitchenMeasurements: 12' 4 x 9' 1 (3.77m x 2.77m)Comprising from a range of modern wall and base units, complimentary work surfaces, part tiling to walls, tiled flooring, electric oven hob with built in cooker hood above. Stainless steel 1.5 sink with drainer and mixer tap. Radiator, large double glazed window overlooking the rear allowing in lots of natural light and useful breakfast bar.Utility RoomMeasurements: 4' 11 x 4' 10 (1.49m x 1.47m)Set off from the kitchen this useful utility has plumbing for washing machine dishwasher, tiled splash back, work surface, boiler, radiator and external door leading to rear garden.Downstairs WCMeasurements: 4' 8 x 3' 11 (1.42m x 1.20m)Set off from the utility room, comprising of a 2 piece suite, low flush WC, hand wash set in vanity unit, tiled splash back, tiled flooring, radiator, and double glazed frosted window overlooking the side.Stairs LandingHaving carpet flooring, hand rail, neutrally decorated walls, storage cupboard housing water heater and loft hatch.Bedroom 1Measurements: 9' 3 x 8' 10 (2.81m x 2.68m)A double room having carpet flooring, neutrally decorated walls, radiator, double glazed window overlooking the front, fitted wardrobe and door leading to En-Suite.En-SuiteMeasurements: 7' 10 x 4' 7 (2.39m x 1.40m)Comprising of a 3 piece suite, low flush wc, hand wash set in vanity until and shower cubicle. Having vinyl flooring, tiled splash back and frosted double glazed window overlook the side.Bedroom 2Measurements: 10' 0 x 8' 9 (3.06 x 2.66m)A double room having carpet flooring, neutrally decorated walls, radiator and double glazed window overlooking the rear.Bedroom 3Measurements: 7' 4 x 5' 11 (2.22m x 1.80m)Having carpet flooring, neutrally decorated walls, radiator and double glazed window overlooking the front. Bulkhead situated in a useful position for a wardrobe to be set above.BathroomMeasurements: 5' 7 x 4' 6 (1.70m x 1.37m)Comprising of a 3 piece suite, low flush wc, hand wash set in vanity unit, bath and shower. Having vinyl flooring part tiling to walls, radiator and frosted double glazed window overlooking the rear.OutsideTo the front of the property is a driveway offering off road parking and single garage.To the rear and enclosed rear garden with patio and grassed areas. Rear garden is accessible from both side of the property.EPC Rating: D64Please contact us for further details of the full EPCRent: £950Deposit: £1096.15ViewingsFor further information or to arrange a viewing please contact our office on.Free valuationsConsidering selling or letting your property?For a free valuation on your property please do not hesitate to contact us disclaimerTo the best of our knowledge, the information contained within this website is accurate. Whilst we take reasonable care to ensure its accuracy, we cannot guarantee this and do not supply any warranty or representation of any kind in relation to the content.The property available date shown on the advertisement is to be used as a guide only and may change. An actual tenancy start date will be agreed following completion of successful referencing. Is a member of ClientMoneyProtection which is a client money protection scheme. Membership No: 004491 and also a member of Property Redress Scheme which is a redress scheme Membership No:PRS001158.Permitted paymentsRent - Agreed prior to the start of the tenancyDeposit - A Refundable Deposit. Equivalent to 5 weeks rent. Funds will be claimed from your Deposit if applicable at the end of your tenancy.A reservation fee of £219.23 (1Weeks Rent). This may be retained under any of the following circumstances:You decide not to proceed with the property for any reason.Your application process fails due to incomplete or inaccurate information provided in the tenancy application. This also includes failing the right to rent check, employment check, accommodation reference or credit checks.You do not respond with all the relevant documents and signed the tenancy agreement within 15 days of paying the reservation deposit.Insurance - Any insurance taken out with our recommended insurance broker may result in Movenowproperties receiving a referral fee.Tenant Shop - An optional service whereby tenantshop notifies the local council, water and energy suppliers of your move. Tenantshop may offer a referral fee to ourselves for any products taken out by you. The reverse will happen when you move out.For any existing tenancies signed before 1st June 2019 that renew before 31st May 2020 there will be charge a re-sign fee of £30 inc vat per tenant.Default feesRent Arrears - You will be charged 3% above basic bank of England base rate for any late rent. To be charged on day 14 of being in arrears.Lost Keys / Fobs - You will be charge £50 including VAT for any replacement keys or fobs. Additional fees may apply under extreme circumstancesSurrender of Tenancy - If you wish to break your tenancy agreement and your landlord agrees, you will be charged £420 including VAT to surrender your tenancy.Novation of Contract - If you wish to change your contract, for instance, introducing a pet, decorating or change of rent date, there will be an administration fee of £50 including VAT, per change, subject to your landlord agreeing to the changes. For more details and to contact:

