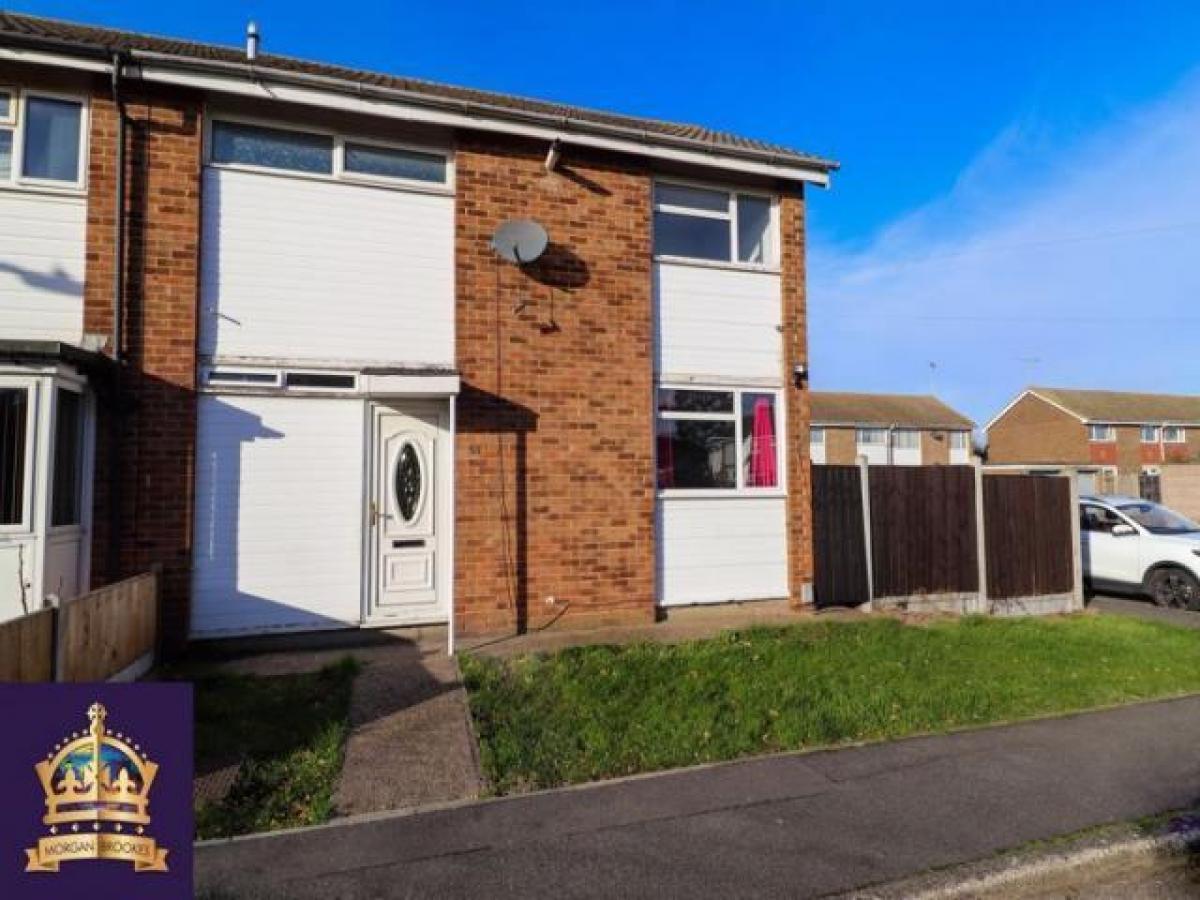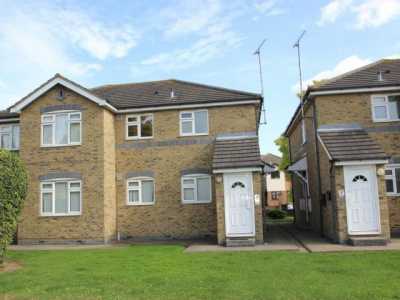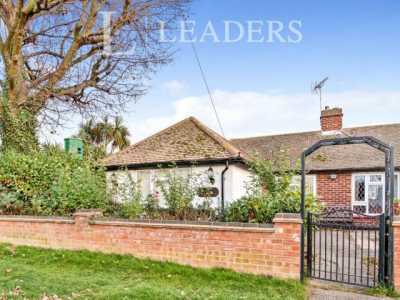Home For Rent

£1,250
105 High Street, Benfleet
Canvey Island, Essex, United Kingdom
3bd 1ba
Listed By: Listanza Services Group
Listed On: 01/10/2025
Listing ID: GL6598727 View More Details

Description
Morgan Brookes believe - This deceptively large end terrace house is perfect for a busy family. With a modern kitchen neutral decor this house also benefits from three good sized bedrooms a W/C on the ground floor. Large living room with French doors leading out to a low maintenance courtyard garden with separate lawn area, what more could you need? Phone Morgan Brookes today to arrange your viewing.EntranceDouble glazed panelled door leading to:Entrance Hallway (10' 4'' x 10' 2'' narrowing to 54 (3.15m x 3.10m))Stairs leading to first floor accommodation, under stairs storage with meters, smooth ceiling, carpet flooring, doors leading to:Ground Floor W/C (4' 7'' x 4' 7'' (1.40m x 1.40m))Double glazed obscure window to front aspect, pedestal hand basin, low level W/C, radiator, smooth ceilingLiving Room (20' 10'' x 10' 6'' (6.35m x 3.20m))Double glazed window to front aspect, double glazed French doors leading to garden, radiator, coving to a smooth ceiling, carpet flooring.Kitchen (10' 1'' x 10' 0'' (3.07m x 3.05m))Double glazed window to rear aspect, double glazed panelled door leading to garden, fitted with a range of base wall mounted units, roll top work surfaces incorporating stainless steel sink drainer, four point electric hob with extractor fan over, fitted oven, space plumbing for appliances, smooth ceiling, (vinyl flooring to be fitted).First Floor LandingSmooth ceiling incorporating loft access, carpet flooring, doors leading to:Master Bedroom (13' 9'' x 10' 8'' (4.19m x 3.25m))Double glazed window to rear aspect, radiator, smooth ceiling, carpet flooring.Second Bedroom (10' 4'' x 10' 0'' (3.15m x 3.05m))Double glazed window to rear aspect, radiator, smooth ceiling, carpet flooring.Third Bedroom (10' 10'' narrowing to 88' x 7' 5'' narrowing to 2 7' (3.30m x 2.26m))Double glazed window to front aspect, radiator, smooth ceiling, carpet flooring.Bathroom (10' 0'' x 4' 6'' (3.05m x 1.37m))Double glazed obscure window to front aspect, panelled bath with raised shower system over, shower rail, pedestal hand basin, low level W/C, tiled walls, radiator, boiler housed in cupboard, vinyl flooring.Rear Garden (23' 1'' x 0' 0'' (7.03m x 0.00m))Fully paved with brick built shed, gated rear access, additional gate to Side Garden.Additional Side GardenMostly laid to lawn, fences to boundaries.Front Of PropertyMainly laid to lawn, path to front door.Parking BayParking bay opposite property. For more details and to contact:



