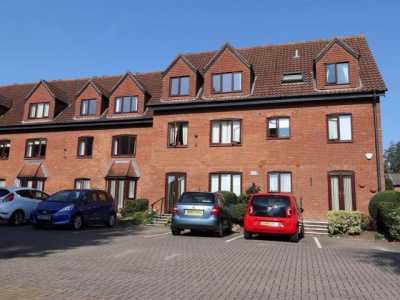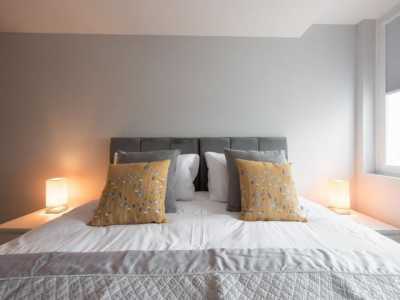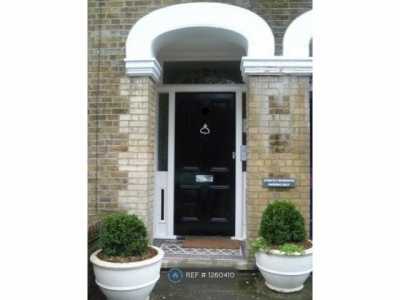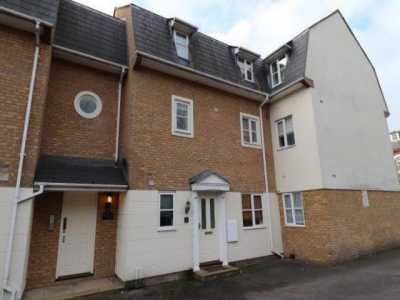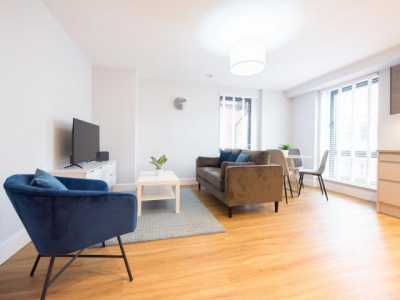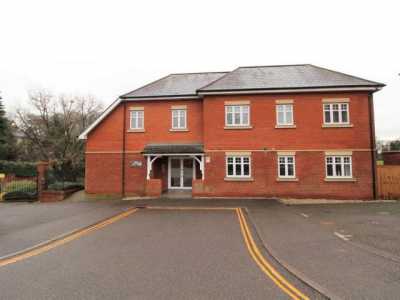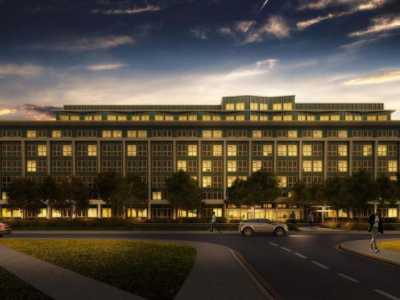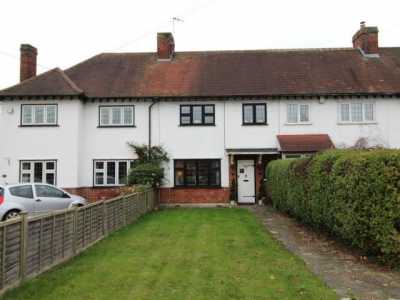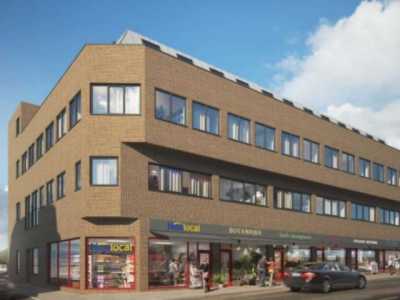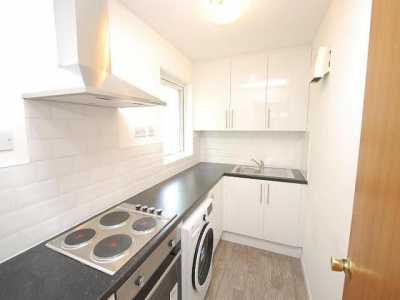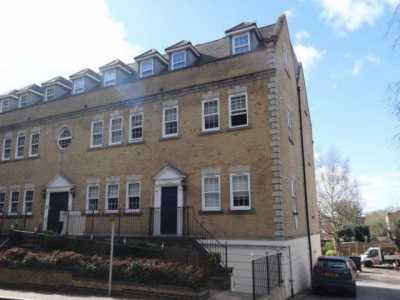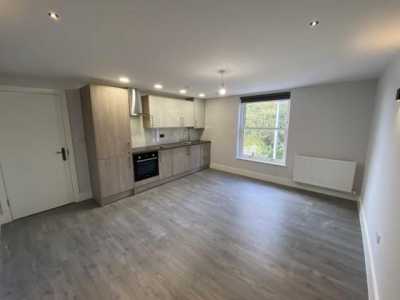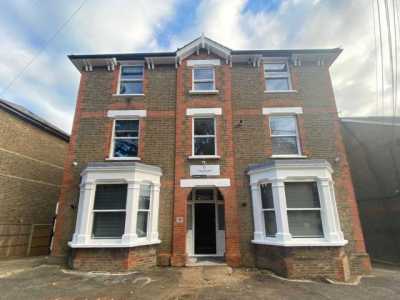Home For Rent
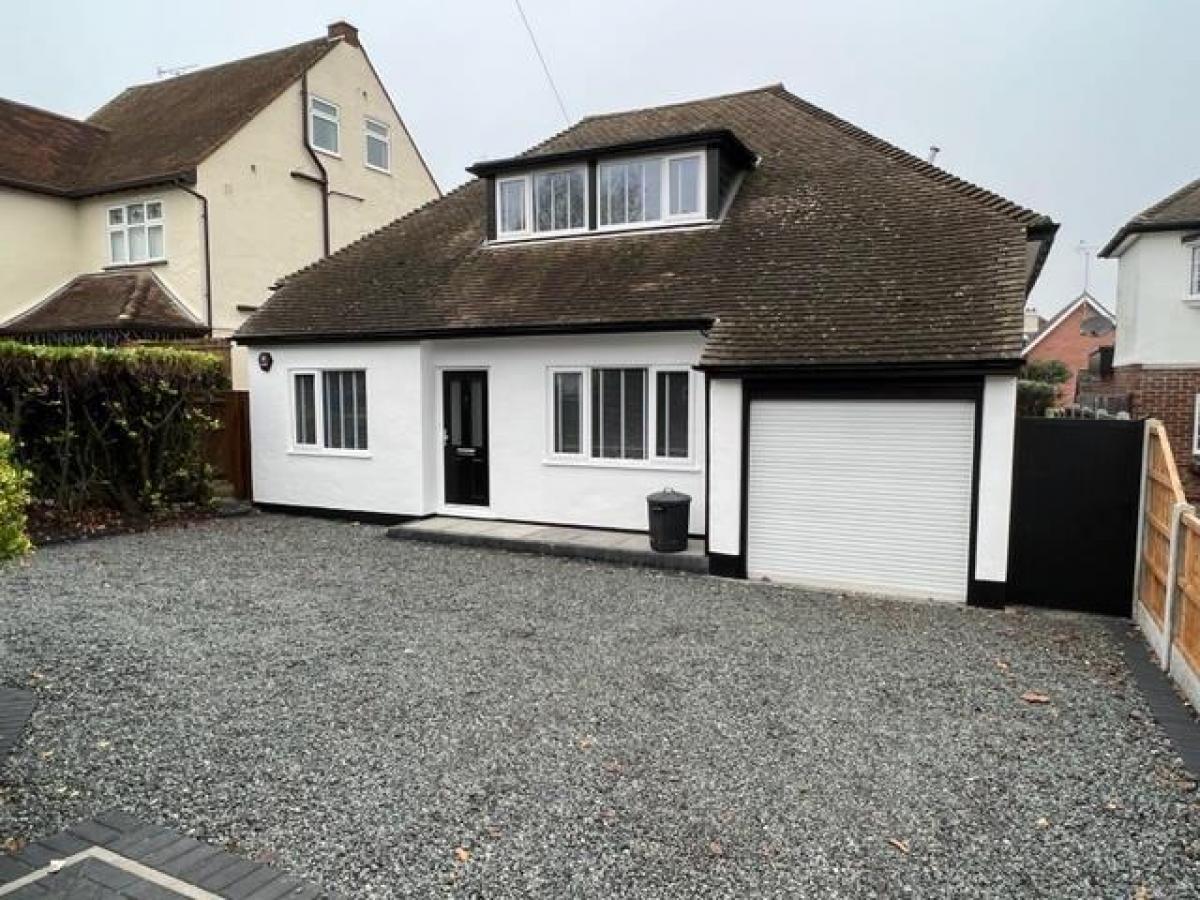
£2,995
106 Hutton Road, Shenfield
Brentwood, Essex, United Kingdom
4bd 1ba
Listed By: Listanza Services Group
Listed On: 01/10/2025
Listing ID: GL6618989 View More Details

Description
A four bedroom detached house situated in a prime location in Shenfield Park within easy walking distance of the centre of Shenfield and the mainline railway station. The house falls within the St. Mary's and Shenfield School catchment areas.A UPVC double glazed front door opens to the:-Entrance HallMeasuring 16' in length with engineered wood flooring. LED lights to ceiling. A staircase rises to the first floor landing. Understairs storage cupboard. Two radiators. Obscure double glazed window to the side.Study/Dining Room (3.02m x 2.72m (9'11 x 8'11))Continuation of engineered flooring. UPVC double glazed window to the front elevation with radiator below.Bedroom One (3.66m x 3.28m (12' x 10'9))UPVC double glazed window to the front elevation with radiator below. Built-in wardrobes with glass doors with generous hanging and shelving space.Ground Floor Shower RoomA very stylishly appointed room with UPVC obscure double glazed window to the side elevation. White WC. Wash hand basin with two drawer vanity unit below. Walk-in shower cubicle with electric Mira shower. Chrome heated towel rail. LED lights to ceiling. Engineered strip flooring.Lounge/Kitchen Area (9.83m x 3.61m (32'3 x 11'10))A very impressive area fitted with a stylishly appointed kitchen fitted with a range of base and eye level matt grey units with quartz worktops fitted above. Continuation of engineering wood flooring. Radiator. French doors and two UPVC double glazed windows enjoying views across the rear garden. Electric fireplace to one end. To one end there is an overhang which provides a a breakfast area capable of seating two bar stools. Integrated fridge/freezer. Built-in Neff dishwasher. Built-in washer/drier. Neff induction hob with Neff dual oven fitted below. Two radiators. LED lights to ceiling.First Floor LandingAccess to loft space. Smoke detector.Bedroom Two (5.51m x 2.69m (18'1 x 8'10))UPVC double glazed window overlooking the front elevation with radiator below. Free standing wardrobe and drawers, if required.Bedroom Three (5.79m x 2.06m (19' x 6'9))Two velux windows overlooking the rear elevation with radiator below. Tallboy style wardrobe with drawers beneath.Bedroom Four (4.95m x 2.69m (16'3 x 8'10))UPVC obscure double glazed window to the front elevation with radiator beneath. Free standing wardrobe.Family BathroomLuxuriously appointed bathroom. Tiling to the floor. Half tiling to the walls. White wash hand basin with two drawer vanity unit below. Two chromium towel rails. Roca bath. Walk-in shower cubicle fitted with rain dance shower head. Velux window. LED lights to ceiling.Rear GardenThe rear garden commences with a paved terrace and the remainder of the area is laid to lawn with mature shrub bed borders.Front GardenThe property is approached from a gravel driveway with mature shrub bed border to the front.GarageFitted with an electronically controlled up and over door. For more details and to contact:

