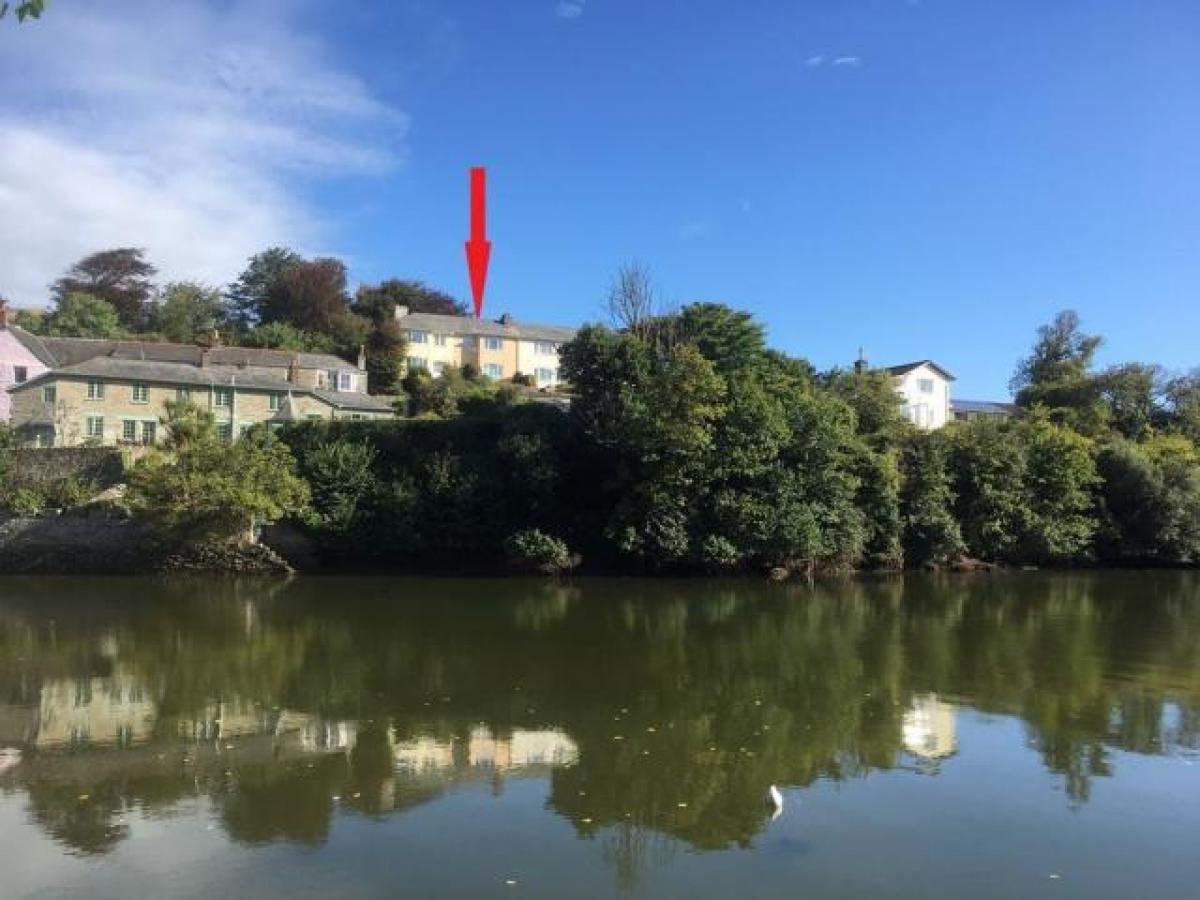Home For Rent

£1,050
113 Fore Street, Kingsbridge
Salcombe, Devon, United Kingdom
3bd 1ba
Listed By: Listanza Services Group
Listed On: 01/10/2025
Listing ID: GL6606305 View More Details

Description
A recently refurbished, unfurnished 1930's end terraced 3 bedroom house with gardens and parking. Well-configured living accommodation arranged over two levels, uPVC windows/doors and electric heating. Pets acceptable by negotiation. Energy rating Band E.The property comprises:- From the parking space a flight of steps lead up to the front door. Door opening to Entrance Hall leading to the Sitting Room with views of the creek and countryside beyond, spacious Kitchen/Dining room with double doors leading to the rear garden and store. Stairs leading to 2 Double Bedrooms, 1 Single Bedroom and Bathroom with Bath and shower over. Delightful countryside and creek views from the front rooms of the property and gardens. Also enjoying distant estuary views. There are gardens to the front and rear and also a parking space for one small vehicle.Ground floorentrance hallUPVC door to entrance hall. Staircase to the First Floor, meter cupboard, under stairs storage cupboard.Sitting room3.65m x 4.47m (12' 0 x 14' 8)uPVC picture windows to the front and side with views of Batson Creek and surrounding countryside. Slate fire surround and hearth incorporating an open grate fire.Kitchen/ dining roomGlazed door from the entrance hall leading into the recently fitted kitchen/dining room. Window to the rear, half glazed uPVC door opening to garden. Electric heater. A range of wall and floor units. Electric oven with extractor hood over. Space and plumbing for washing machine, dishwasher and fridge freezer. Space for dining table and chairs.Lean toIdeal storage and coal house, gate for access.First floorlandingStaircase, access to loft. Doors leading into all rooms.Bedroom 13.65m x 3.69m (12' 0 x 12' 1)A good sized double room with picture window to the front and side enjoying views over the creek and beyond. Built in single wardrobe.Bedroom 23.11m x 3.64m (10' 2 x 11' 11)A double bedroom with window to the rear overlooking the rear garden, airing cupboard.Bedroom 3/ study2.51m x 2.31m (8' 3 x 7' 7)A single bedroom with window to the front, ideal as a home office.Bathroom,Suite comprising: Panelled bath with shower over, glass shower screen, low level W.C and wash hand basin within a vanity unit, chrome heated towel rail, part tiled walls, uPVC window to the rear.OutsideTo the front, a wooden single gate with a series of steep steps leading to the front of the property. The established front garden is set on various levels, including a crazy paved patio area with delightful views over Batson and the surrounding countryside. There is side access alongside the property to the rear via Number 1 Greenbank.To the rear, steps from the back door lead to a raised rockery area. A pathway leads to a large lawned garden with an established beech hedge on both sides. There are numerous established plants and shrubs. Timber shed and greenhouse.Parking, a shared parking bay with a parking space for one vehicle.ServicesMains Electricity, Water and Drainage. For more details and to contact:

