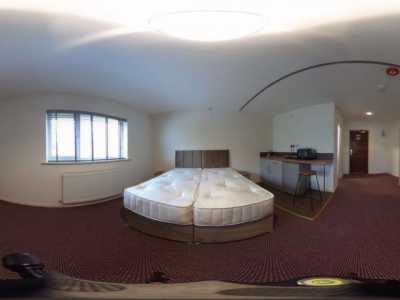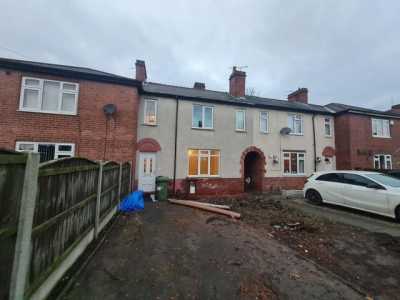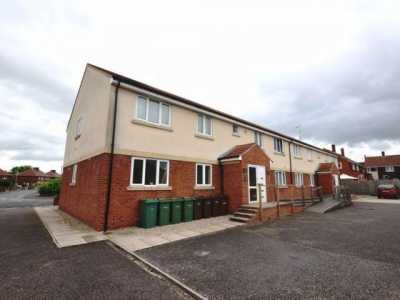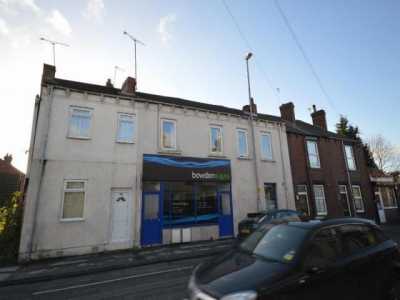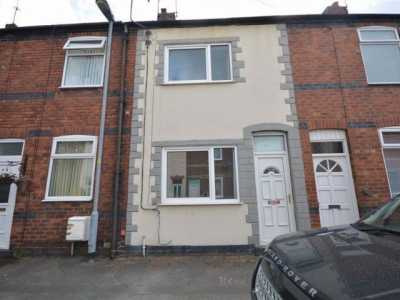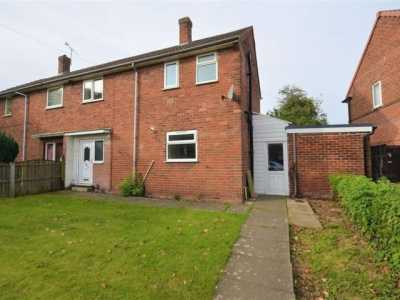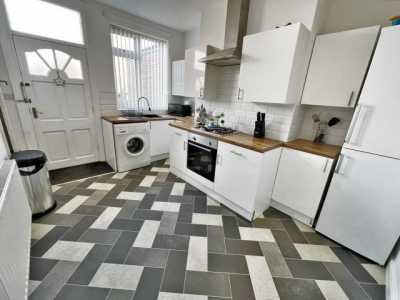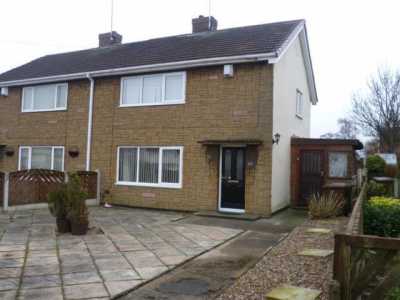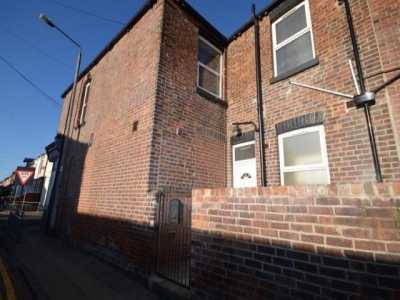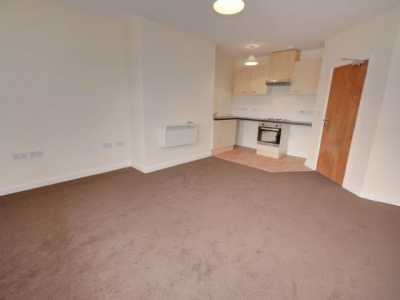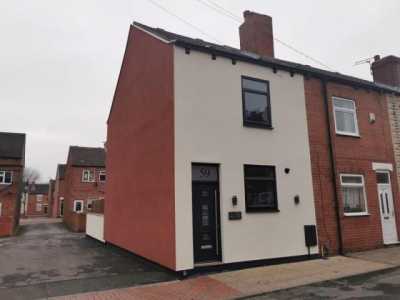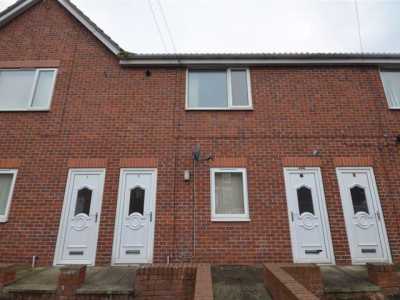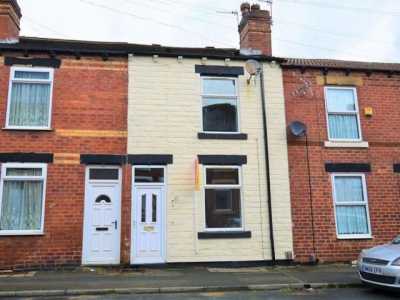Home For Rent
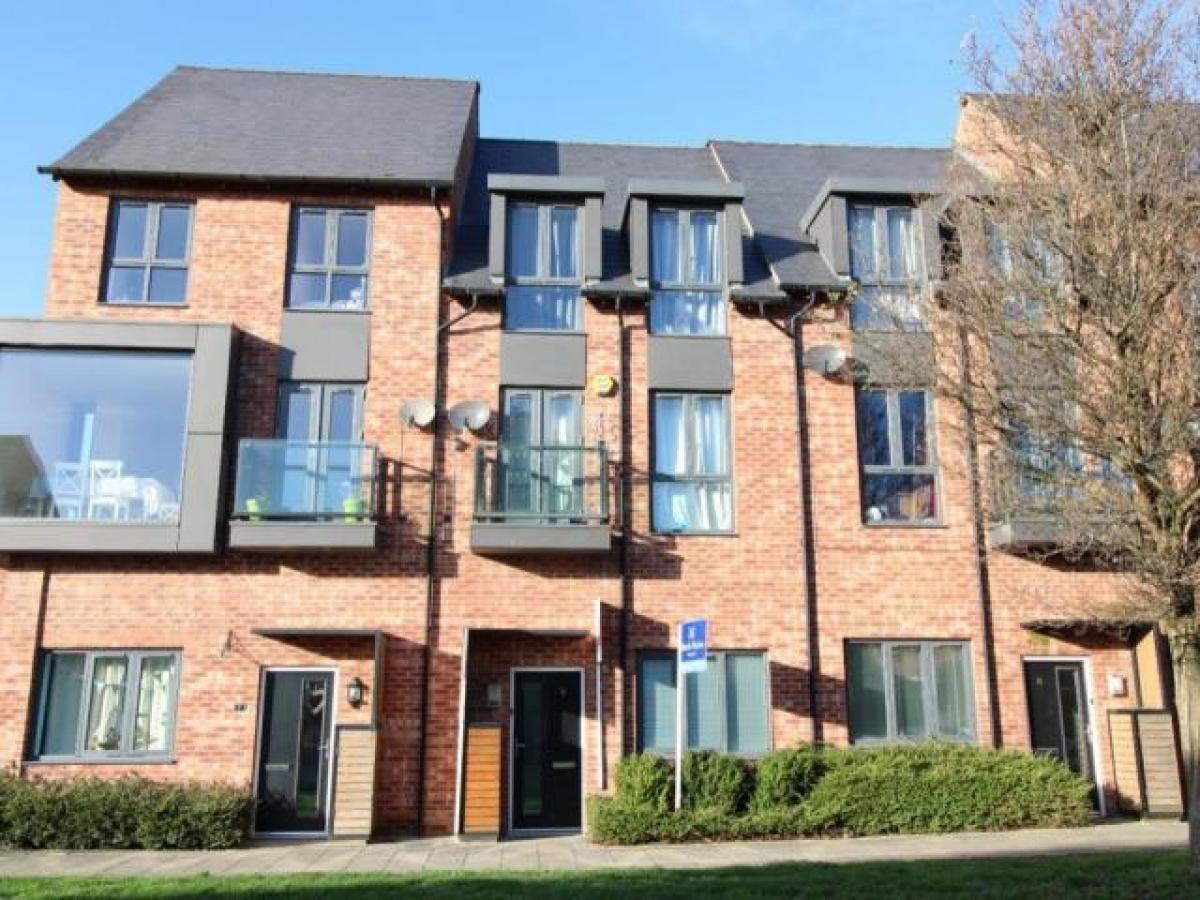
£995
12 Wesley Street, Castleford
Castleford, West Yorkshire, United Kingdom
4bd 1ba
Listed By: Listanza Services Group
Listed On: 01/10/2025
Listing ID: GL6597645 View More Details

Description
A delightful four bedroom three storey town house situated on the popular Millennium village within close proximity to local shops, schools In addition the property is close to motorway links and public transport services making it ideal for the commuter. The spacious accommodation which is spread over three floors briefly comprises: Ground floor entrance hall, two bedrooms and shower room, the first floor is a lounge/diner and kitchen and the third floor has a house bathroom and two bedrooms with master en-suite. With an enclosed garden and parking space to the rear.Important Note to Potential Purchasers Tenants:We endeavour to make our particulars accurate and reliable, however, they do not constitute or form part of an offer or any contract and none is to be relied upon as statements of representation or fact. The services, systems and appliances listed in this specification have not been tested by us and no guarantee as to their operating ability or efficiency is given. All photographs and measurements have been taken as a guide only and are not precise. Floor plans where included are not to scale and accuracy is not guaranteed. If you require clarification or further information on any points, please contact us, especially if you are traveling some distance to view. Potential purchasers: Fixtures and fittings other than those mentioned are to be agreed with the seller. Potential tenants: All properties are available for a minimum of six months, with the exception of short-term accommodation. A security deposit of at least one month's rent is required. Rent is to be paid one month in advance. It is the tenant's responsibility to insure any personal possessions. Payment of all utilities including water rates or metered supply and Council Tax is the responsibility of the tenant in every case.CAS200486/8Main DescriptionA delightful four bedroom three storey town house situated on the popular Millennium village within close proximity to local shops, schools In addition the property is close to motorway links and public transport services making it ideal for the commuter. The spacious accommodation which is spread over three floors briefly comprises: Ground floor entrance hall, two bedrooms and shower room, the first floor is a lounge/diner and kitchen and the third floor has a house bathroom and two bedrooms with master en-suite. With an enclosed garden and parking space to the rear.Ground FloorEntrance HallwayDouble glazed front entrance door. Stairs to the first floor. Understairs storage cupboard. Doors to the bedrooms and bathroom.Shower Room2.29 x 1.96 - Fitted with a low level flush WC, pedestal hand wash basin and a shower cubicle with a chrome effect mixertap. Central heating radiator. Laminate flooring. Window to the rear aspect.Bedroom/Sitting Room/Playroom5.05 x 2.57 - Central heating radiator. Double glazed French doors to the rear aspect.Bedroom2.84 x 2.57 - Fitted wardrobes. Central heating radiator. Window to the front aspect.First FloorFirst Floor LandingWindow to the rear aspect. Doors to the lounge/kitchen. Central heating radiator with decorative cover. Stairs to the second floor.Kitchen Area3.7 x 2.6 - Fitted with base and wall units incorporating a stainless steel one and a half bowl sink with a mixertap. Wooden worktop surfaces with tiled splash back areas. Inset Gas hob with a stainless steel extractor hood over. Integrated stainless steel electric oven. Stainless steel 'American style' fridge freezer. Plumbing for an automatic washing machine. Space for a dishwasher. Wooden flooring. Spotlights to the ceiling. Window to the rear aspect.Lounge4.7 x 4.1 - Fitted with French doors to a Juliette balcony and a window to the front aspect. Two central heating radiators one with a decorative coverSecond FloorSecond Floor LandingAccess hatch to the loftspace. Doors to the bathroom and bedrooms. Window to the rear aspect.Bathroom2.64 x 2.6 - A low level WC, pedestal hand wash basin and a rectangular bath with mixertap. Laminate flooring. Central heating radiator. Window to the rear aspect.Bedroom5 x 2.62 - Fitted wardrobes. Central heating radiator. Window to the front aspect. Door to the ensuite.Ensuite1.96 x 1.52 - Low level flush WC, pedestal hand wash basin. Additionally fitted with a shower cubicle housing a shower. Tiled splash back areas. Tiled floor. Central heating radiator.Bedroom3.86 x 1.93 - Central heating radiator with decorative cover. Window to the front aspectExteriorEnclosed with a paved patio area and artificial grass and garden shed. There is a parking space at the rear of the garden accessed from behind.DirectionsFrom the Castleford office proceed to the lower end of Wesley Street and turn right onto Aire Street. Turn left at the roundabout onto Lock Lane. Proceed along Lock Lane which then becomes Barnsdale Road. Turn left at the first set of traffic lights onto Station Road. Proceed for some distance and take a second right on to Beeston Way where the property can be found on the left easily identified by our Reeds Rains To Let sign.Floor Plan For more details and to contact:

