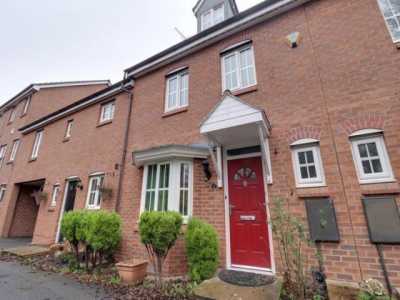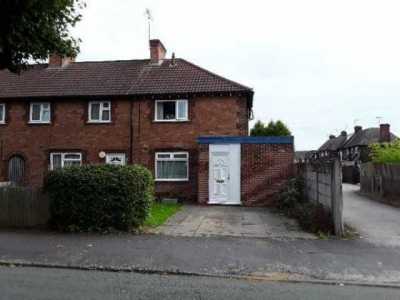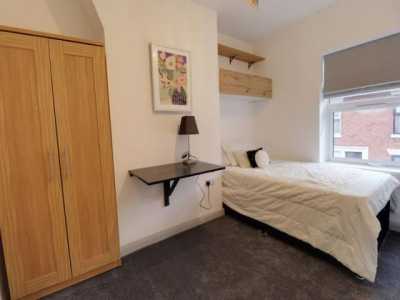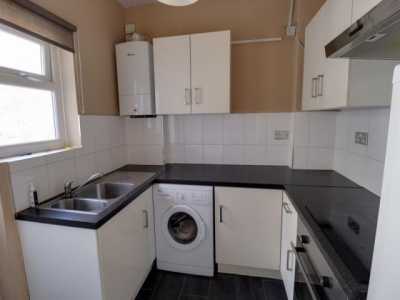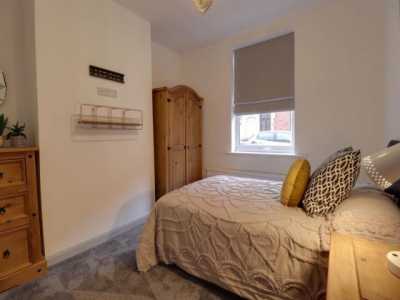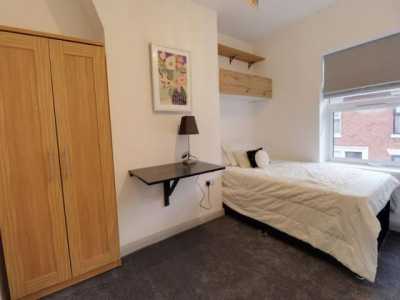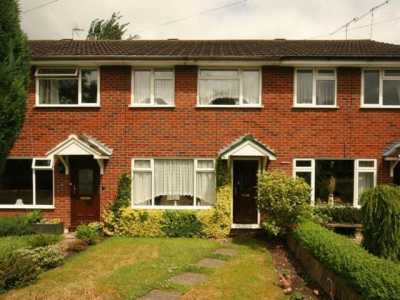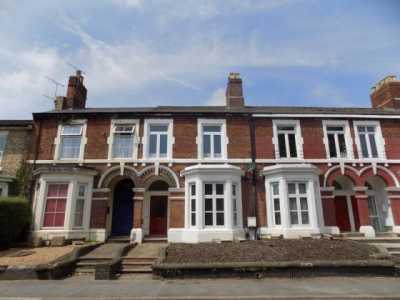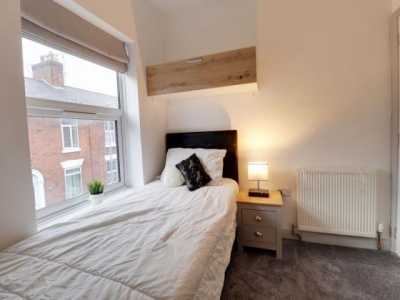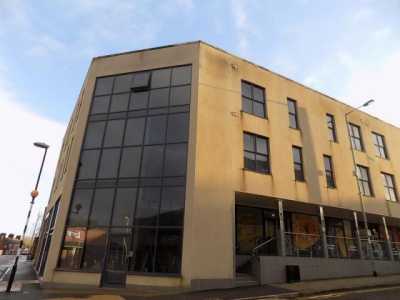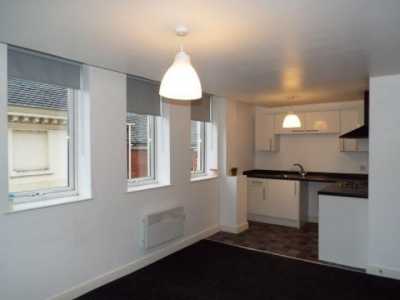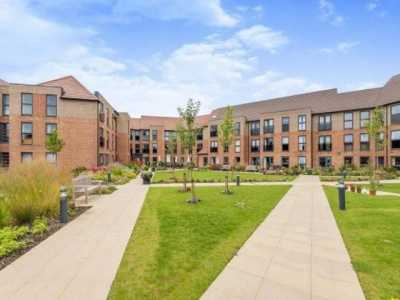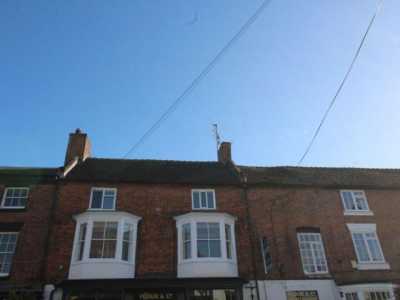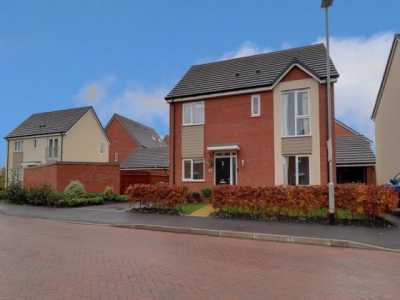Home For Rent
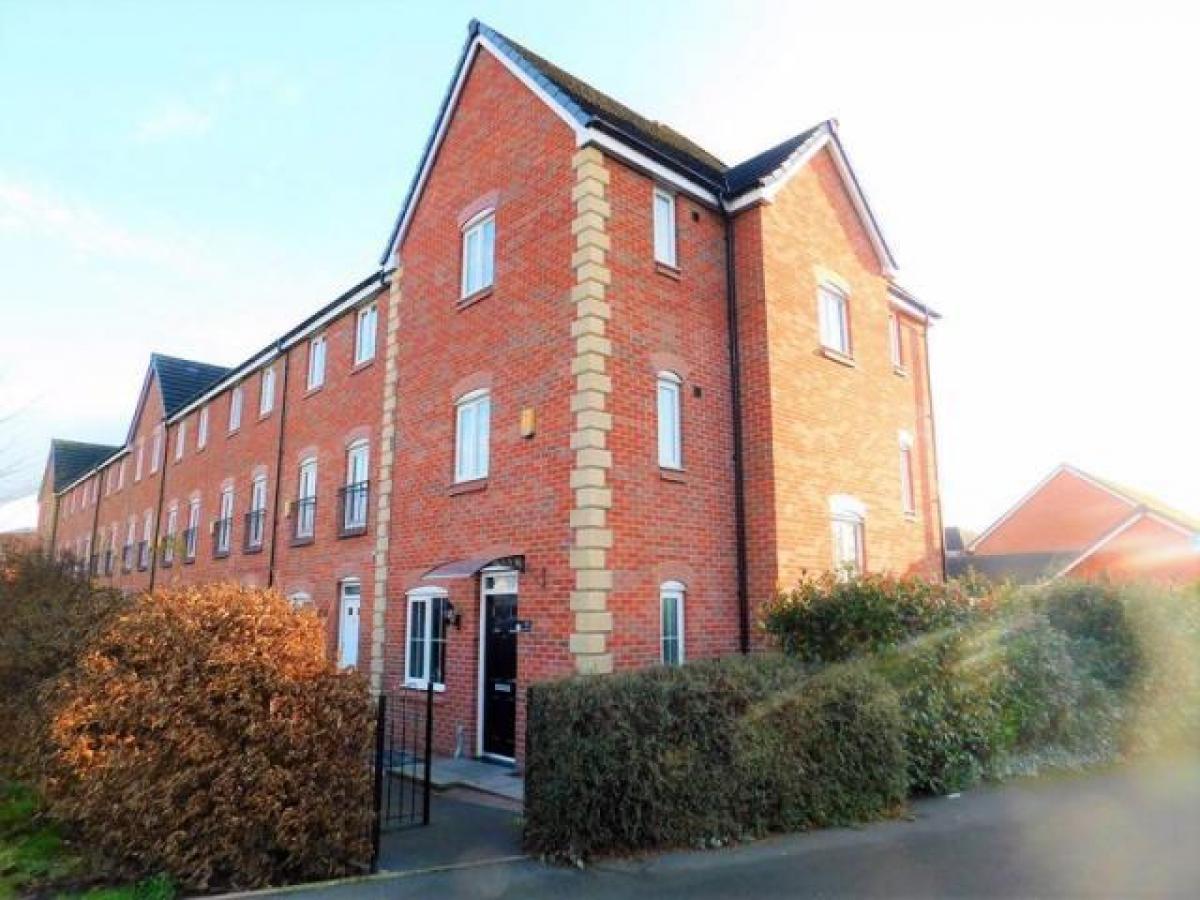
£1,200
14 Salter Street, Stafford
Stafford, Staffordshire, United Kingdom
4bd 1ba
Listed By: Listanza Services Group
Listed On: 01/10/2025
Listing ID: GL6602446 View More Details

Description
Settle in, put your feet up, and relax in this breathtaking family home! Sitting on a landscaped garden with both a garage and a carport, is this hugely impressive four bedroom home which is impeccable throughout. The accommodation comprises an entrance hall, guest WC, large kitchen diner opening to the rear garden and a second reception room all to the ground floor. On the first floor is a master bedroom with stunning re-fitted ensuite, and a good sized living room with Juliette balcony. On the second floor are three bedrooms, including two good sized doubles, and a family bathroom. Outside is that stunning and low maintenance plot with large timber decked sitting area with astroturf lawn with a gate to the rear opening to the garage and carport area. This thoroughly deserves an internal inspection so call us today and you won't be left disappointed!Entrance HallwayA front facing exterior door with double glazed panels inset, opens to an entrance hall with wood effect flooring, radiator and storage cupboard. A stair case leads up to the first floor accommodation.Ground Floor WCContemporary guest WC comprising a low level flush WC, pedestal wash hand basin with chrome mixer tap above and karndean wood effect floor. There is also a radiator and side facing UPVC double glazed window.Snug / Dining Room (12' 2'' x 8' 7'' (3.7m x 2.615m))The spacious second reception room has radiator, front facing UPVC double glazed window and telephone point.Kitchen (14' 0'' x 14' 10'' (4.26m x 4.529m))Having been recently renovated this spacious kitchen comprises of a range of overhead and undercounter cabinets with separate breakfast bar. Integrated fridge, freezer, oven, hob and extractor. Double glazed UPVC doors opening onto the rear garden.First Floor LandingA stair case leads up to the first floor landing area where there is a side facing UPVC double glazed window radiator and airing cupboard.Living Room (15' 2'' x 12' 6'' (4.615m x 3.803m))This spacious living room benefits from having a Juliette balcony with rear facing UPVC double glazed double doors and two radiators.Master Bedroom (14' 9'' x 11' 0'' (4.499m x 3.342m))Another good sized room, the master bedroom benefits from having a front facing UPVC double glazed window and radiator.En- SuiteA superbly appointed and super stylish en suite is fitted with an integrated low level flush WC, vanity unit with wash hand basin, chrome mixer tap and storage facility below and a shower enclosure with chrome mixer tap, shower head attachment and separate rain fall shower head above. The walls are fully tiled whilst there is a tile effect flooring, recessed ceiling lights and wall mounted heated towel rail. There is also a side facing UPVC double glazed window.Second Floor LandingA staircase leads up to the second floor landing area with side facing UPVC double glazed windows and built in storage cupboard.Bedroom Two (14' 0'' x 9' 11'' (4.265m x 3.016m))This large second double bedroom is fitted with a radiator and has a front facing UPVC Double glazed window.Bedroom Three (13' 3'' x 8' 4'' (4.037m x 2.53m))A third spacious double bedroom benefits from having a radiator and rear facing UPVC double glazed window.Bedroom Four (8' 6'' x 6' 6'' (2.593m x 1.974m))The fourth bedroom is fitted with a radiator and has a side facing UPVC double glazed window.BathroomA contemporary bathroom suite is fitted which comprises a low level flush WC, pedestal wash hand basin with chrome mixer tap above and panelled bath also with chrome mixer tap and shower head attachment. There is also a radiator, side facing UPVC double glazed window and extractor fan.GarageA front facing up and over garage door opens to a single garage with lighting and power. There is also a wall mounted electrical car charging point.Car PortCar point sits adjacent to the garage and provides parking for further cars.ExternallyThe property sits in an immaculately maintained garden plot with a paved pathway leading down the side of the property providing access to the enclosed rear garden via a pedestrian access gate. To the rear is a spacious raised timber deck seating area lying adjacent to the kitchen with an astro turf lawn and further paved seating area. The garden benefits from having external lighting whilst the gate opens to the rear of the plot giving access to the garage and car port with parking beneath. For more details and to contact:

