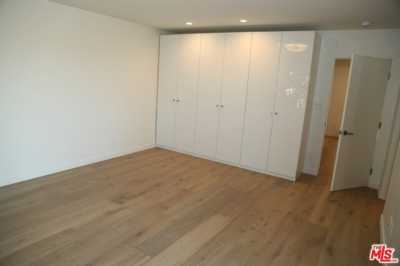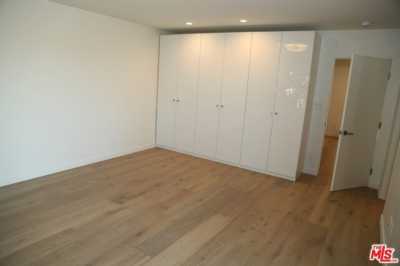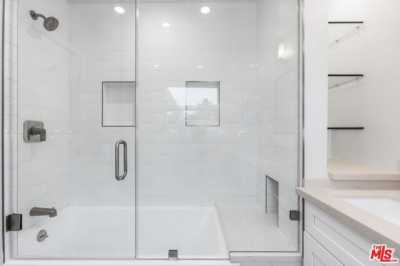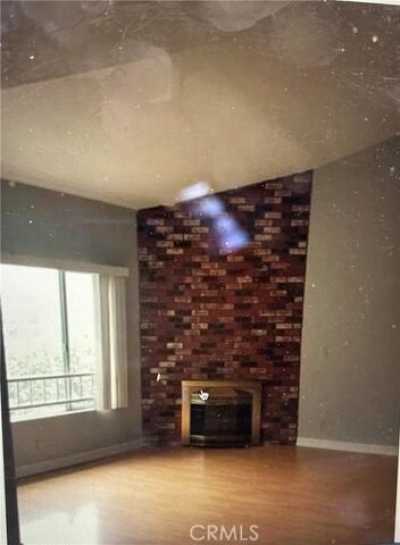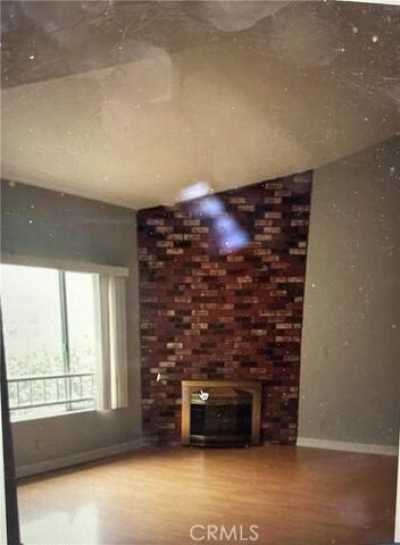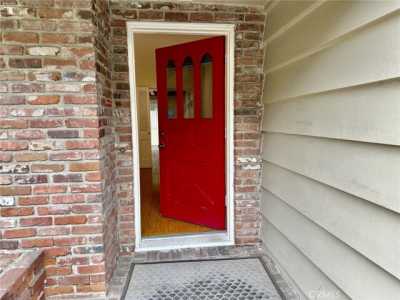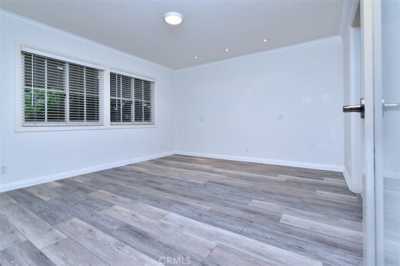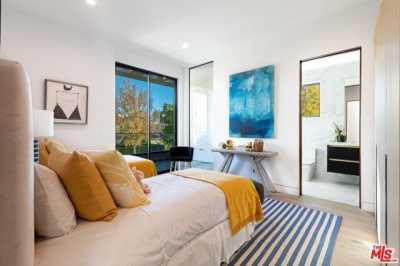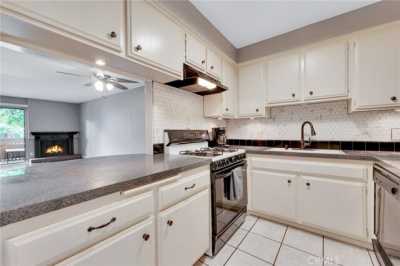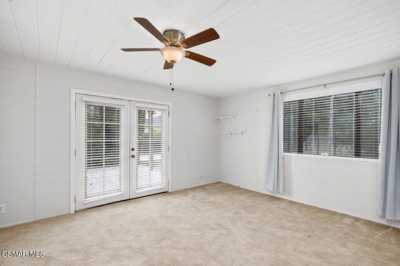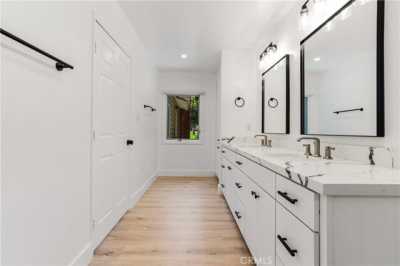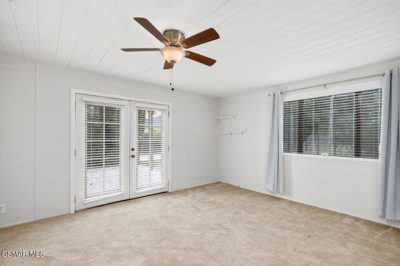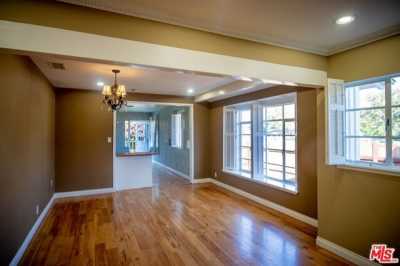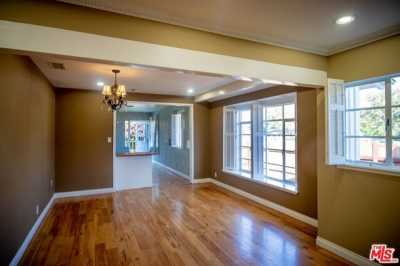Home For Rent
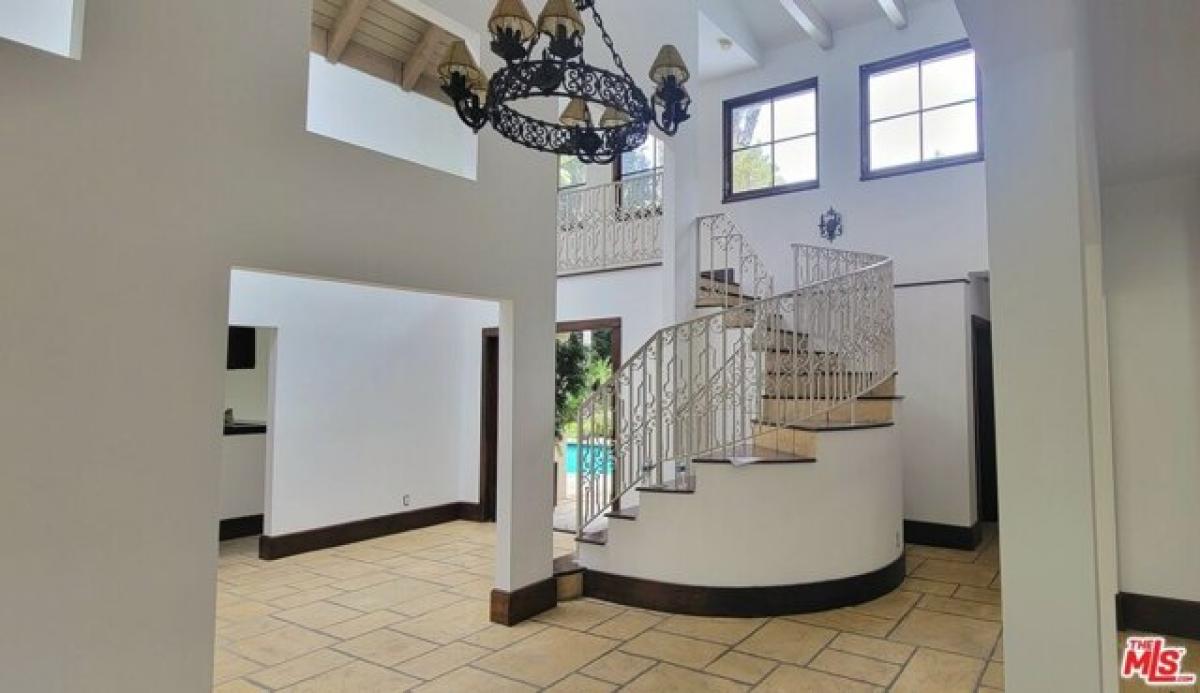
$16,500
14308 Roblar Pl
Sherman Oaks, California, United States
6bd 5ba
Listed By: Realtyww Info
Listed On: 06/06/2023
Listing ID: GL10226476 View More Details

Description
Our beautifully landscaped gated front yard welcomes you to your new home! As you walk in, natural light pours in from the skylights that highlight the high vaulted ceilings. A spiral staircase leads upstairs and a double glass door shows you to the private backyard. As you make your way through the foyer, to the right a bright dining room, with columns separating the huge living room. The living room has hardwood flooring, a built-in entertainment center, a fireplace, and French doors leading to a small balcony nestled in the foliage of the front yard. Two bedrooms are located on the 1st floor's west wing, both were previously used as office and studio spaces with exits to the backyard. One of the rooms has an en-suite bathroom with shower and walk-in closet space. A small bathroom is nestled under the stairs. The east wing features a fully equipped kitchen, breakfast nook, walk-in pantry, laundry room, a 3rd bedroom with en suite bathroom, and the entrance to the 2 car garage. The kitchen has plenty of storage space from the custom cabinets to hidden storage in the island and surface space for your favorite countertop appliances. Perfect nooks so a coffee corner or that new air fryer! A deep barn sink has a view of the front yard. This kitchen is fully equipped with all the appliances needed: a dishwasher, built-in freezer, double door fridge, microwave, eight gas burner range with griddle, double oven, and stainless range hood! A large bar is perfect for seating and plenty of space by the floor-to-ceiling windows for a small dining table making this a great kitchen for entertaining! Even a bar sink on the island! The laundry room includes a full-size washer and dryer, and lots of storage space. Across the hall is a bedroom with an en-suite bathroom. The two-car garage has the most storage space in the entire home, every wall is covered with built-ins for all your organizing needs. The beautiful spiral staircase leads to the 2nd story and provides great views of the stunning architecture of this home. A long hall leads to two bedrooms connected by a Jack and Jill bathroom, both bedrooms have closets and French doors leading to a shared balcony overlooking the front yard/neighborhood. The master bedroom is located at the end of the hall in the upstairs east wing. A stunning bedroom with high-pitched ceilings, ornate crown molding, an original fireplace with a custom Mediterranean mantel, a private balcony overlooking the backyard, a large walk-in closet, more built-in closets, and a large luxury en-suite bathroom with a deep soaking tub with marble accents, a shower cab and large vanity. The backyard features a large swimming pool with water features, shaded areas for outdoor seating, a lush lawn, BBQ, and a detached patio perfect for outdoor dining. The home has a mix of hardwood and tile flooring throughout. Controlled A/C and heating.For more details:
Listed by: Jeniffer Cerino


