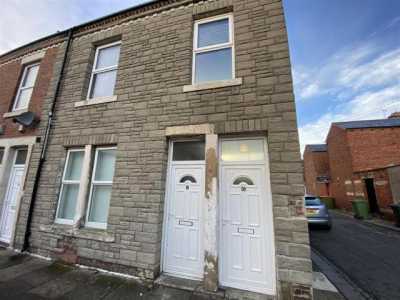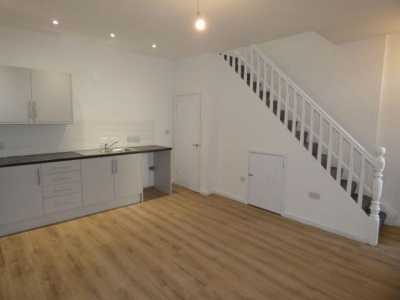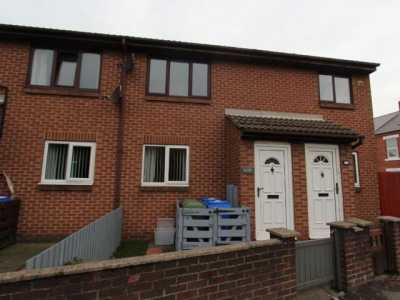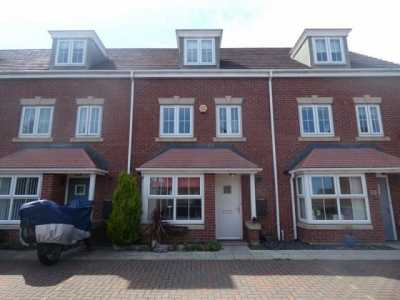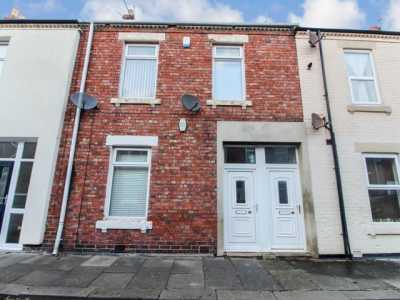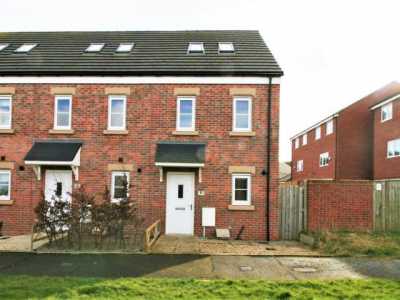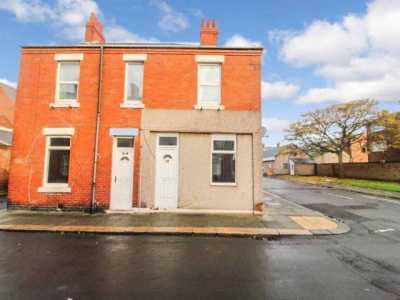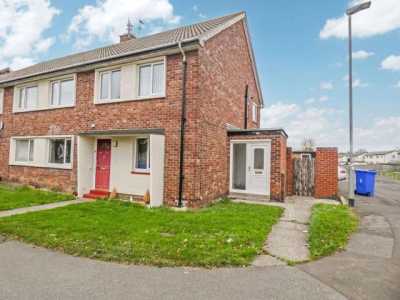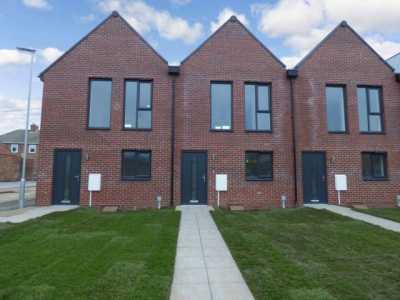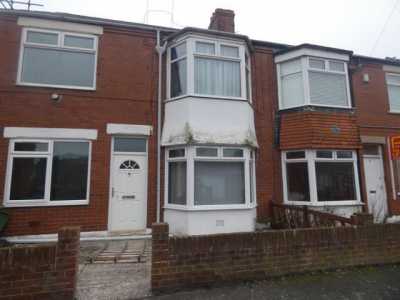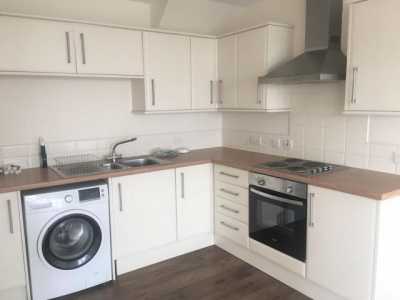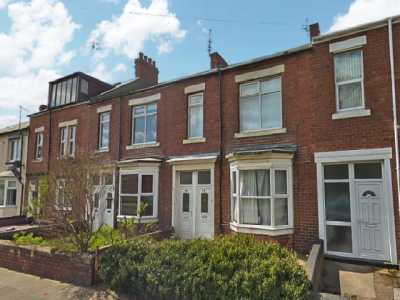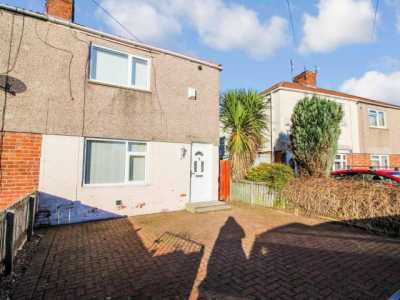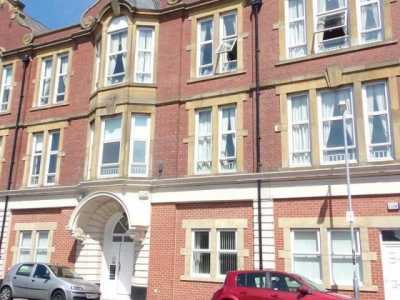Home For Rent
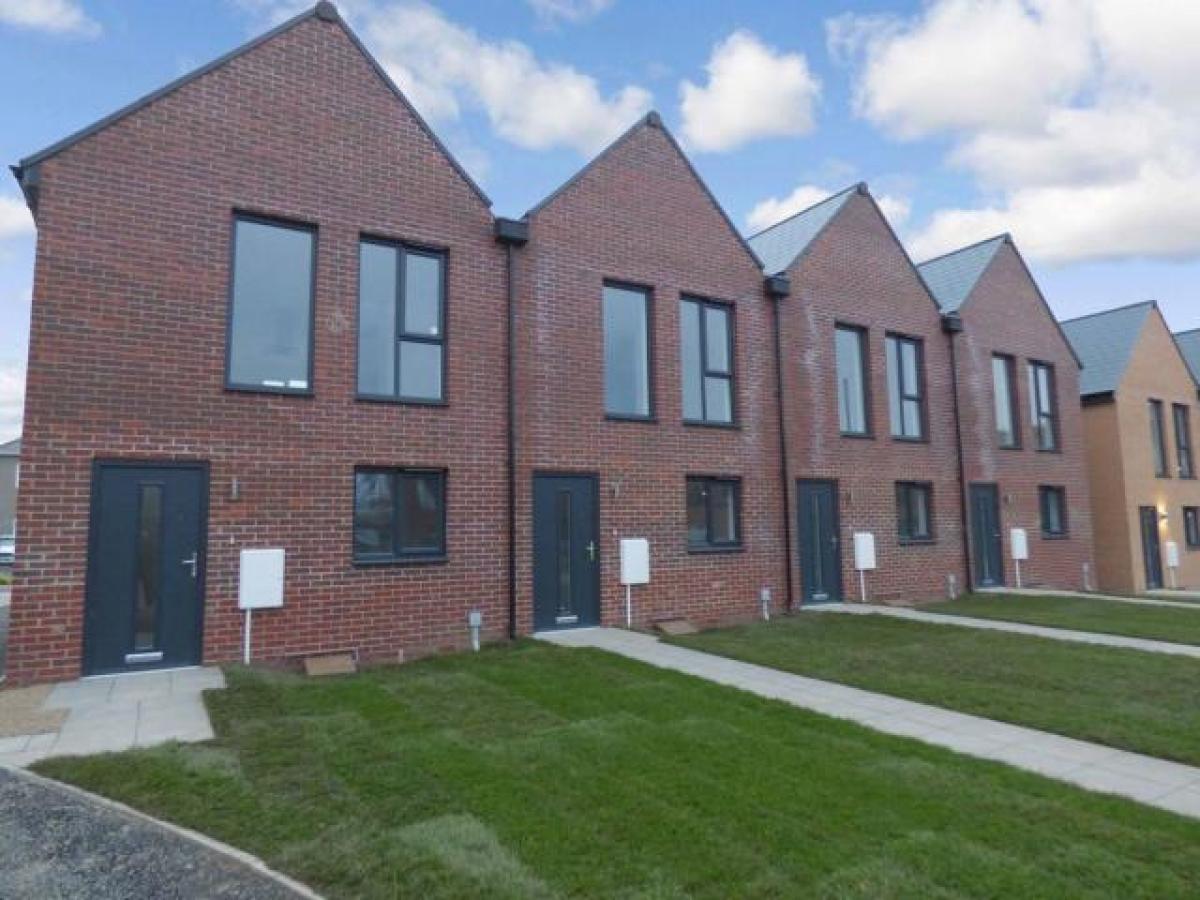
£895
17-18 Market Place, Bedlington
Blyth, Northumberland, United Kingdom
2bd 1ba
Listed By: Listanza Services Group
Listed On: 01/10/2025
Listing ID: GL6622343 View More Details

Description
Summary*** brand new build ***A beautiful home offered on an unfurnished Basis, available January 2022. For further information please contact pattinsons Built by Ascent Homes, The riverside development of Commissioners Quay (Crest Way) is a brand new development with a prime location close to the rivers edge and the historical and picturesque Ridley Park. The town centre is within easy reach, as is the South Beach and good road links into neighbouring towns.This modern home benefits from two bedrooms to the downstairs, plus a family bathroom - all leading off a main hallway. Upstairs is a modern open-plan living-kitchen space, with central island and dining area.The development has been designed as a series of short terraces to ensure every new home has a view of the QuaysideTall windows and simple, repeating brick facades echo the character of the adjacent conservation area, whilst the roofline of some of the terraces pay homage to the site's industrial past.Nb brand new carpets are due to be laid.EntranceEntrance door opening into the hall. Staircase leading to the first floor accommodation which provides a lovely dual aspect living/dining room and stylish fitted kitchen. The entrance hallway also provides access into the bedrooms and bathroom. Storage cupboard and radiator.Bedroom One (4.45m x 2.68m)Situated to the rear with a picture window and glazed door providing access into the private rear garden. Central heating radiator.Bedroom Two (0.9m x 1.1m)Situated to the front with a double glazed window and a central heating radiator.BathroomIntegral.A modern three piece suite comprising: Wall mounted wash hand basin, bath with shower over and shower screen, low level WC. The wall tiling is tasteful and complement the suite nicely. Heated towel rail.First Floor LandingOpen access into the delightful dual aspect living/dining room and kitchen.Living Room And Kitchen (8.45m x 4.45m)The reception areas are satuated the the front and rear and both have picture windows which allow the natural light to flood into the room. The kitchen is in the centre of the room and has a useful preparation island with electric hob, breakfast bar and additional storage. The wall and base units are stylish and have complementing work surfaces, upstands, sink unit with mixer tap and drainer and there is a integrated fridge/freezer, dishwasher.There is ample lighting, a storage cupboard and a double glazed window.OutsideThere is a lawned garden on the approach to the property and to the rear there is a private enclosed garden with fenced perimeter. For more details and to contact:

