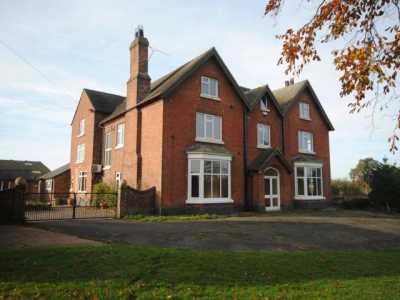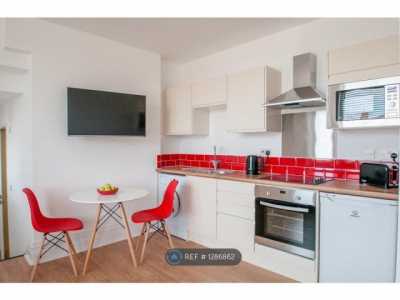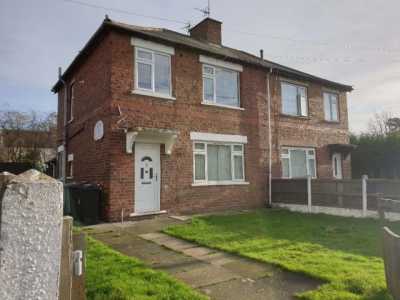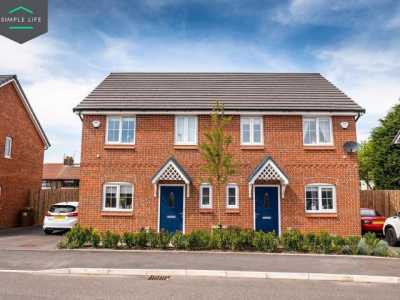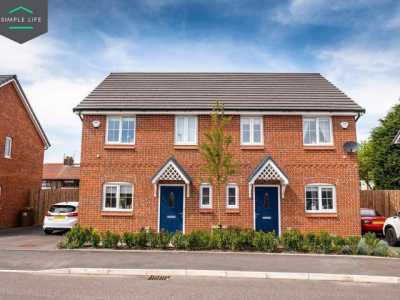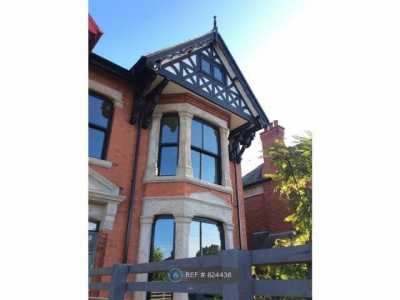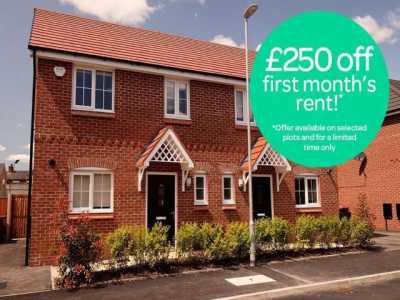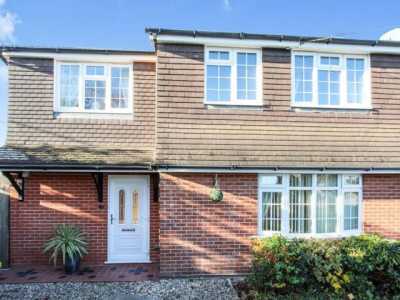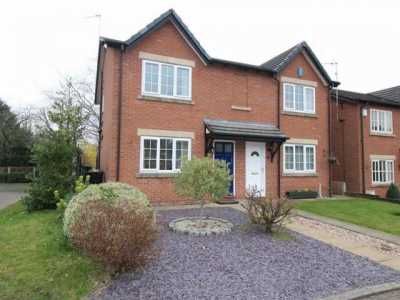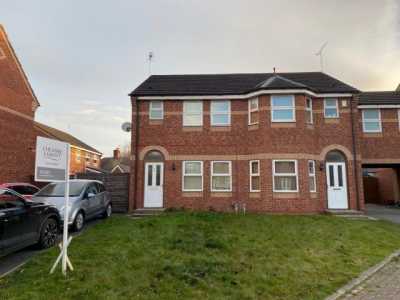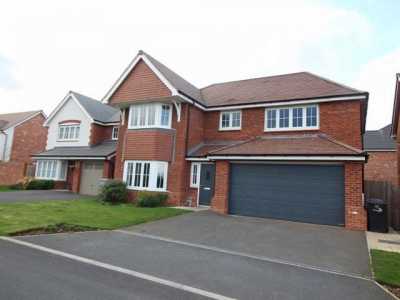Home For Rent
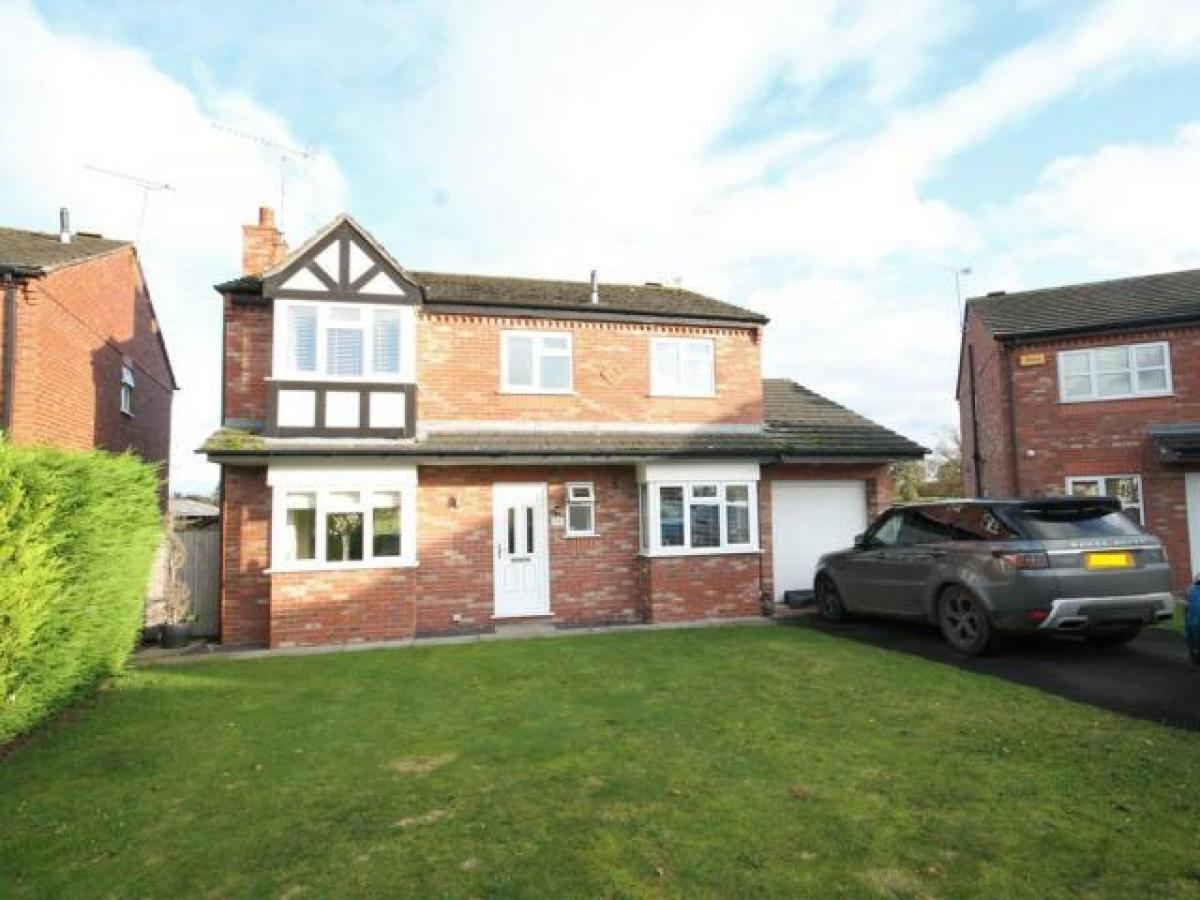
£1,500
173-175 Nantwich Road, Crewe
Crewe, Cheshire, United Kingdom
4bd 2ba
Listed By: Listanza Services Group
Listed On: 01/10/2025
Listing ID: GL6616050 View More Details

Description
An executive four bedroom detached family home with single garage and off road parking, presented to a brilliant standard and set into a quiet location within a popular village. Gardens to the front and rear, en-suite bathroom to Bedroom One, two reception rooms and a large open plan kitchen diner.Entrance halway 16' 6 x 2' 10 (5.04m x 0.87m) Nicely decorated, doors to the lounge, kitchen and WC with stairs to the right hand side rising to the first floor, hard laminate flooring.Downstairs WC 5' 2 x 2' 5 (1.60m x 0.75m) Just off the entrance hallway, obscure glass window at the front with low level WC and hand wash basin, all modern fixtures.Lounge 15' 10 x 11' 3 (4.84m x 3.43m) A Large lounge with a square fronted bay window to the front elevation, laminate flooring and neutral decoration, opening into the kitchen diner via double doors.Snug 15' 10 x 8' 3 (4.84m x 2.52m) A further large reception room just off the kitchen, square fronted bay window to the front elevation. Tastefully decorated with hard flooring and display fireplace.Open plan kitchen diner 26' 4 x 8' 11 (8.03m x 2.73m) A long open plan glossy white kitchen finished to an exceptional standard. Tiled floors, glass screen doors to the garden and patio, access to the snug and utility room. Large oven included and dishwasher.Utility room 8' 11 x 7' 5 (2.74m x 2.28m) Door to the rear, fitted with further wall and base units with plumbing for a washing machine and space for a dryer.Landing 9' 4 x 8' 8 (2.85m x 2.66m) Open space with doors to all the principal bedrooms and main bathroom. Tastefully carpeted with wooden banisters featuring modern large glass inserts.Bedroom one 12' 5 x 11' 7 (3.79m x 3.55m) A large double bedroom with a square fronted bay window to the front elevation and large en-suite bathroom at the side. Integrated wardrobes with mirrored fronts.Bedroom one ensuite 8' 3 x 6' 1 (2.54m x 1.87m) Large modern fitted en-suite bathroom to the main bedroom with obscure glass window at the front. Tiled walls and flooring, panel bath with shower over and glass shower screen, low level WC and hand wash basin, wall radiator also included.Bedfroom two 10' 11 x 10' 7 (3.34m x 3.25m) Large double bedroom to the rear elevation with window looking over open fields, neutrally decorated and of ample size.Bedroom three 12' 5 x 8' 6 (3.80m x 2.60m) A further double bedroom to the front elevation with fitted furniture of excellent quality.Bedroom four 8' 8 x 8' 6 (2.66m x 2.61m) Reasonably sized single room to the rear, fitted mirrored wardrobes and window overlooking open fields to the rear.Family bathroom 6' 1 x 5' 5 (1.86m x 1.66m) Tasteful modern fitted bathroom white three piece suite, panel bath with glass screen and shower over, low level WC, hand wash basin. Tiled walls and floors.Externally To the front there is a large front garden and driveway off road parking for two large vehicles leading to a single garage.To the rear, there are spectacular long open views over green countryside fields. There is also an outside summerhouse, a decking area and patio paving nestled against the rear of the house. Not overlooked, high fencing between both neighbours. Accuracy: Whilst we endeavour to make our sales/lettings details accurate and reliable, if there is any point which is of particular importance to you, please contact the office and we will be pleased to check the information. Do so, particularly if contemplating travelling some distance to view the property. Sonic / laser Tape: All measurements have been taken using a sonic / laser tape measure and therefore, may be subject to a small margin of error. Services Not tested: The mention of any appliances and/or services within these Sales/Lettings Particulars does not imply they are in full and efficient working order. All Measurements: All Measurements are Approximate. For more details and to contact:

