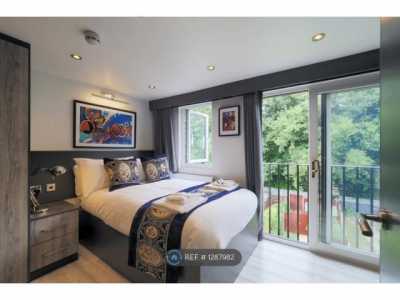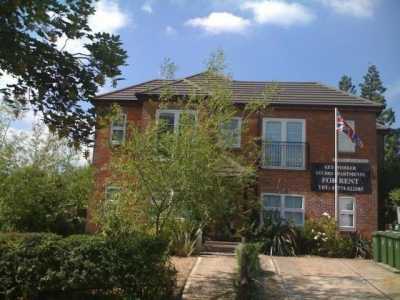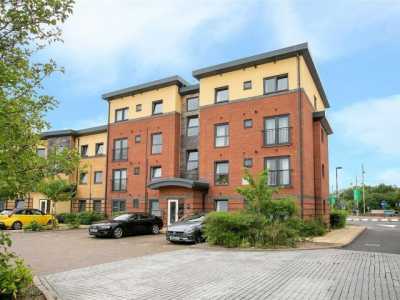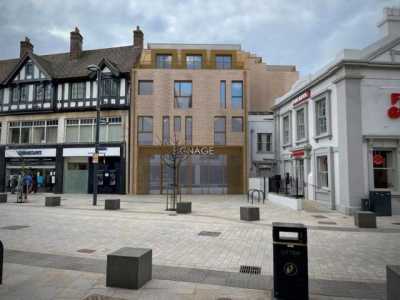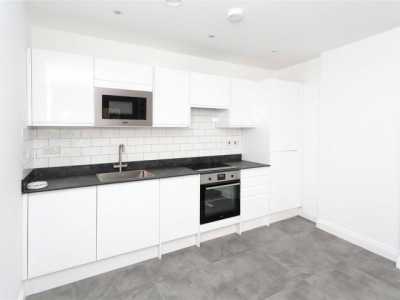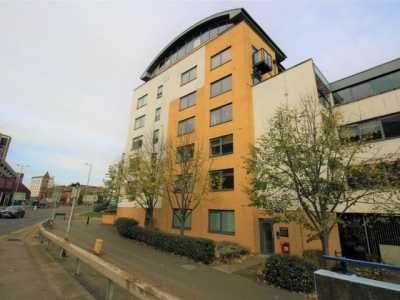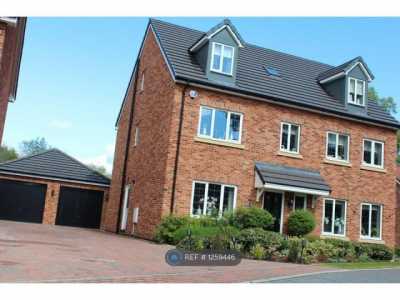Home For Rent
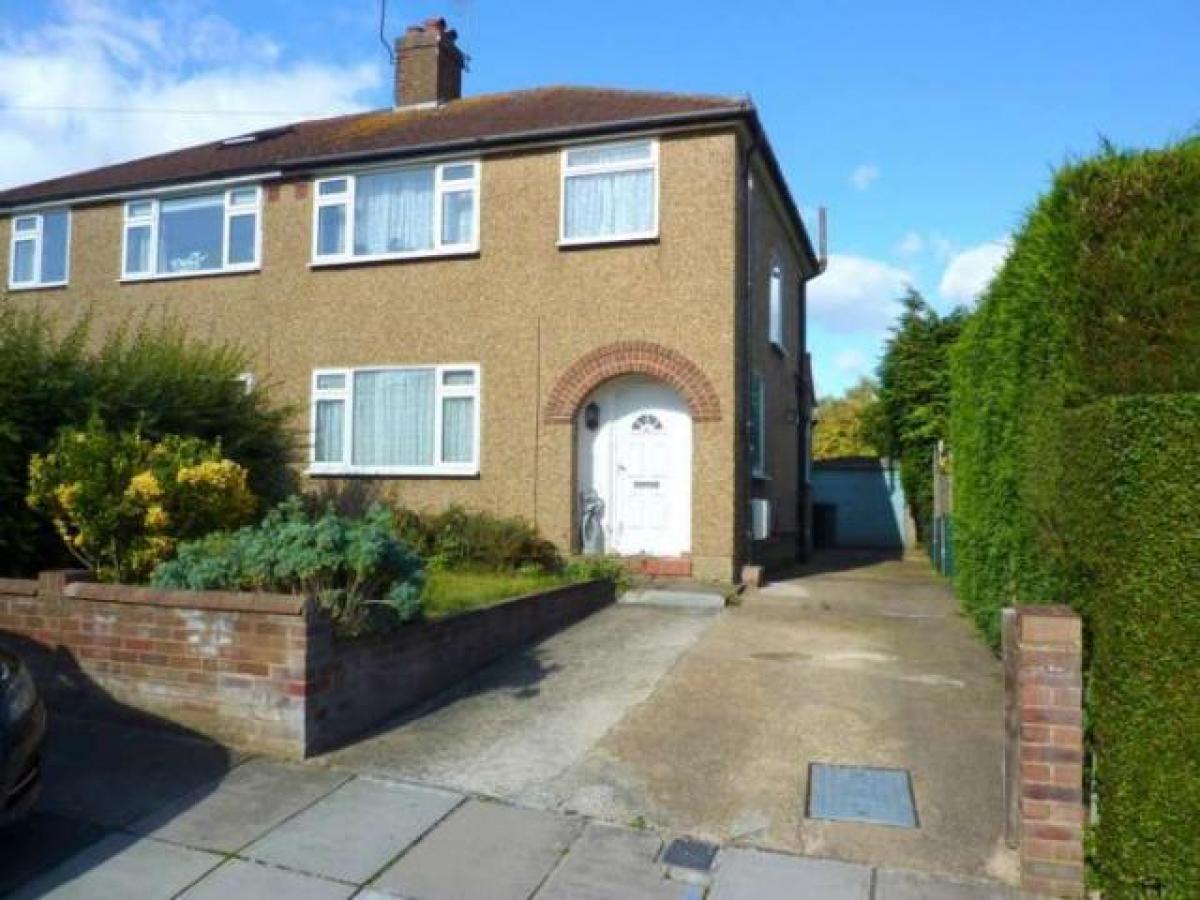
£1,550
190 Bushey Mill Lane, Watford
Watford, Hertfordshire, United Kingdom
3bd 5ba
Listed By: Listanza Services Group
Listed On: 01/10/2025
Listing ID: GL6621006 View More Details

Description
A 3 bedroom semi detached house located on the ever popular Knutsford Estate close to A41, M1 and M25 links. Entrance hall, 2 reception rooms, modern fitted kitchen, bathroom with shower, rear garden, gas central heating, UPVC double glazing and own drive in with parking. Available February.Ground floorfront doorLeading into:Entrance hallRadiator. Power points. Ceiling light. Understairs cupboard. UPVC double glazed windows to side aspect. Stairs to 1st floor. Doors to all rooms.Lounge - 11'4 (3.45m) x 10'8 (3.25m)Radiator. Power points. TV/phone points. Ceiling light. Coved ceiling. UPVC double glazed window to front aspect.Dining room - 11'3 (3.43m) x 10'7 (3.23m)Radiator. Power points. Ceiling light. Coved ceiling. UPVC double glazed sliding patio doors to rear garden.Attractive modern fitted kitchen - 15'4 (4.67m) x 7'11 (2.41m)Attractive range of top and base cupboards with under unit lights. Work tops with stainless steel single bowl and single drainer sink unit. Built in electric oven with gas hob and electric stainless steel hood. Space for fridge/freezer. Plumbing for dishwasher. Power points. Part tiled walls. Large understairs cupboard with plumbing for washing machine. Radiator. Coved ceiling with ceiling lights. Breakfast area with seating room for 2 persons. UPVC double glazed window to side aspect. UPVC double glazed door to rear.Ground floor W.C.Low level w.c. Wash hand basin. Part tiled walls. UPVC double glazed window to rear aspect.HeatingGas central heating to radiators via boiler located in kitchen.First floorlandingAll rooms lead off. Power point. Ceiling light. UPVC double glazed window to side aspect.LoftAccess via landing.Bedroom 1 - 11'5 (3.48m) x 11'2 (3.4m)Radiator. Coved ceiling. Ceiling light. UPVC double glazed windows to rear aspect.Bedroom 2 - 12'7 (3.84m) x 10'8 (3.25m)Radiator. Ceiling light. UPVC double glazed windows to front aspect.Bedroom 3 - 8'5 (2.57m) x 6'0 (1.83m)Radiator. Coved ceiling. Ceiling light. UPVC double glazed window to front aspect.Attractive modern bathroomPanelled bath. Mixer taps with hand shower attachment over bath. Pedestal wash hand basin. Low level w.c. Heated chrome towel rail. Part tiled walls. Ceiling light. UPVC double glazed window to rear aspect. Extractor fan.Outsidefront gardenLawn with border and path to front.Rear gardenApprox 60ft. Large patio with path onto lawns. Garden tap. Garden lighting. Side access to front.OutbuildingsShed at rear.DrivewayWith off street parking for 2/3 cars.GarageSingle.NoticeAll photographs are provided for guidance only. For more details and to contact:

