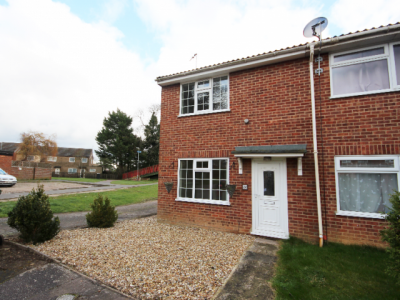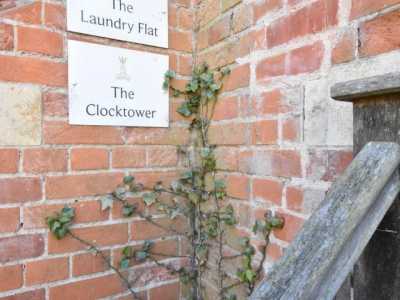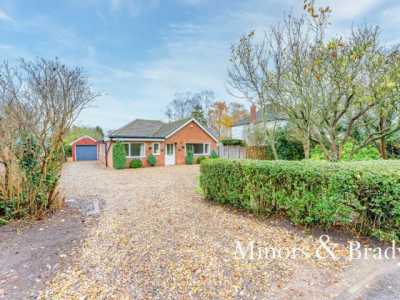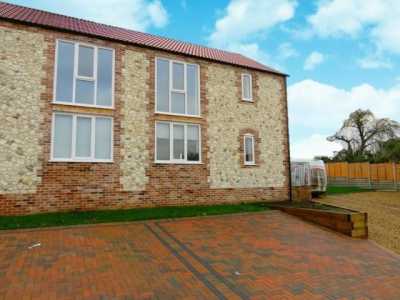Home For Rent
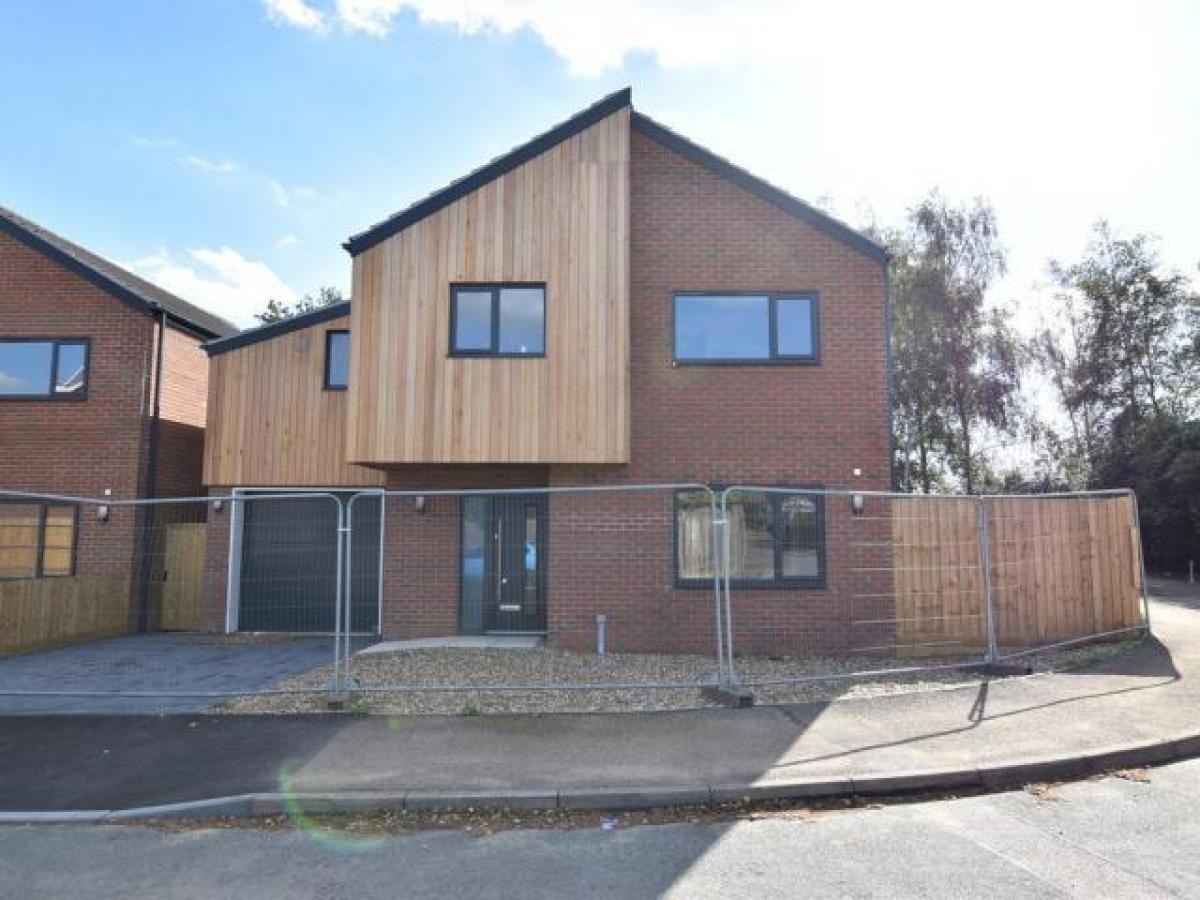
£1,800
2 Bridge Street, Thetford
Thetford, Norfolk, United Kingdom
4bd 1ba
Listed By: Listanza Services Group
Listed On: 01/10/2025
Listing ID: GL6613835 View More Details

Description
Situated in the popular village of Griston is this spacious and executive four bedroom detached home which was built by 'Alpha Real Estate Development Ltd.' The property boasts a very high specification in a contemporary style both inside and out. Comprising an entrance hall, deluxe open-plan kitchen/dining room, sitting room, utility room, WC, master en-suite and dressing room and family bathroom. Air source heating, garage with electric door, driveway and garden.The property boasts a very high specification in a contemporary style both inside and out. The build incorporates 'Canadian Western Red Cedar' cladding to the exterior, electric sectional garage doors, security lighting, 6ft feather edge fencing enclosing each of the plots at the back and 3ft fencing at the front. All the windows and doors together with the guttering, down-pipes and fascia boards are finished in anthracite grey to bring the modern look to the property. Many of the windows have 'tilt and turn' technology which helps during those hot summer days! The front landscape of the house incorporates Marshall's Standard Block Paving Driveways (Charcoal), Stonemarket's Standard Textured Paving Slabs (Charcoal) and Shingles. The slabs around house and the patio are laid with Stonemarket's Standard Textured Paving Slabs (Charcoal).You will find this beautiful external design of the landscape shown in one of the photos. This particular property occupies a corner plot so therefore benefits from a garden to the side and rear of the house and a driveway at the front.The interiors are designed to accommodate space and allow open plan living to the ground floor with the use of bi-fold doors between the lounge and the dining area, with further doors opening onto the patios situated to the rear of all the property. This enables a wonderful space to entertain, or simply to enjoy the garden.Entrance hall:The entrance hall consists of a radiator, an electric socket, smoke alarm and a stylish ceiling light shade.Lounge:13' x 12' 7'' (3.96m x 3.84m)The living room benefits from a large window, radiator, laminate floor, modern looking dimmable ceiling light, television point, telephone point, internet point, plus plenty of electric sockets all around the room. There is an attractive sliding door between the living room and the dinning room, which when opened creates a delightful open space that includes the living room, dining room and the kitchen all in one!Kitchen/dining room:21' 7'' x 15' 11'' (6.57m x 4.84m)The dining room consists of a large anthracite grey aluminium bi-fold door to the patio, anthracite grey radiator to match the bi-fold door, laminate floor, modern looking dimmable ceiling light, plus more electric sockets all around the room for that modern way of living.The kitchen benefits from a large window, laminate flooring, bevelled gloss white wall tiles above the worktop, high quality deluxe kitchen units with handle less doors finished in gloss grey colour and an anthracite grey radiator to match. The worktop is made of solid wood that blends in nicely with glossy kitchen units.The fitted units consist of both wall and underwork top units, two larder units providing plenty of convenient storage. In the middle of the kitchen is a fashionable fitted curved island consisting of 3 drawers, blue plinth lights, usb sockets and hanging white shades on either sides of the kitchen hood that makes the whole kitchen look fabulous and modern.The integrated appliances include dishwasher, microwave, double oven and a stylish wine cooler cabinet. There is a space for American style fridge freezer between the two larder units. There are multiple LED down lights on the ceiling, white LED strip light under the wall units and blue LED lights in the plinths that make the whole kitchen look modernistic, stylish and smart. There is a heat alarm as a safety feature too.Utility room:9' 7'' x 9' 6'' (2.93m x 2.90m)The utility room has a modern Air Source Heat Pump Indoor unit, an extractor fan, tilt and turn window, a radiator, a sink and space for a washing machine and a tumble dryer. There is toilet which includes a radiator, vanity unit and tilt and turn window. The utility room is exceptionally designed allowing access to the garage and the back garden.Bridging the ground floor entrance hall and the first floor is stylish and modern staircases built using solid oak wood hand rail and posts, and supported by stainless steel spindles that brings the superb modern style to this immaculate house.As you enter the first floor you will notice 4 large bedrooms that provide plenty of light and space, a large family bathroom and a large spacious landing from which to access these rooms. The landing contains a loft hatch, an electrical point, a smoke alarm and a chic light shade to match the ground floor hallway. The loft is fully insulated and consists a light pendant, switch and antenna.Master bedroom:12' 10'' x 10' 11'' (3.90m x 3.34m)A gorgeous sized room which includes the luxurious fully fitted walk in wardrobe and an en-suite. The room consists of a large window, radiator, television and internet point, plus plenty of electric sockets all around the room. The walk in wardrobe and en suite has modernistic white LED strips to give that even brighter feel to the room.Walk in wardrobeThe fully fitted walk in wardrobe benefits from various different options of storage and comes with a radiator, electrical point and LED strip light.En suiteThe En-suite is fully tiled with modern combination of wall and floor tiles and consists of a 1400mm shower cubicle, back to wall toilet, white vanity unit with mirror and shaver point, extractor fan, a white modern looking tower rail and tilt and turn window. It also includes modern bathroom shelves for that extra storage space.Bedroom 2:12' 6'' x 11' 6'' (3.80m x 3.50m)Large double size room with built in wardrobes consisting of sliding doors with mirror finished in anthracite grey to compliment and match the windows. There is a large window, radiator, television and internet point, plus plenty of electric sockets all around the room.Bedroom 3:11' 6'' x 9' 8'' (3.50m x 2.94m)Another large double size room with built in wardrobes consisting of sliding doors with mirror finished in anthracite grey to compliment and match the windows. There is a large window, radiator, television and internet point, plus plenty of electric sockets all around the roombedroom 4:9' 8'' x 7' 9'' (2.94m x 2.36m)The Fourth bedroom is large single room with a radiator, television point and electrical sockets. You can easily fit a double bed and a wardrobe and still have space to enjoy!Bathroom:The bathroom is fully tiled with a modern combination of wall and floor tiles and consists of a bath tub, 900mm shower cubicle, back to wall toilet, vanity unit with mirror and shaver point, extractor fan, and a white modern looking tower rail. It also contains modern bathroom shelves for that extra storage space.Additional Informationgarage:15' 7'' x 9' 9'' (4.76m x 2.96m)A remote controlled sectional door finished in anthracite grey to match the design of front door.Source of Heating and Hot Water - nibe ashp (Air Source Heat Pump)Electrical switches - Most of the ground floor benefit from two way switches so you can switch on the lights from different locations for your convenience.External Doors, Windows, Fascia boards, downpipes and guttering all finished in anthracite grey to bring the modern look to the house, and blends in very well with the Canadian Western Red Cedar Cladding and the outside landscape. For more details and to contact:

