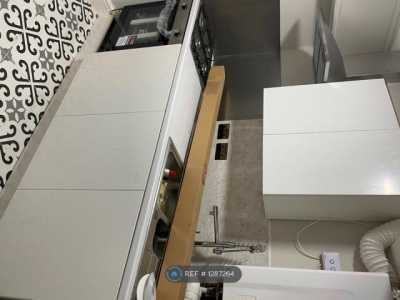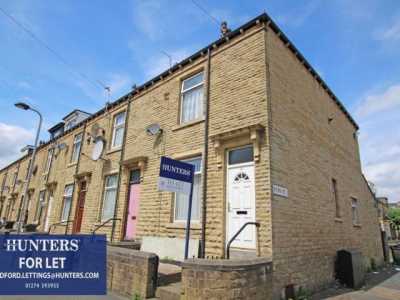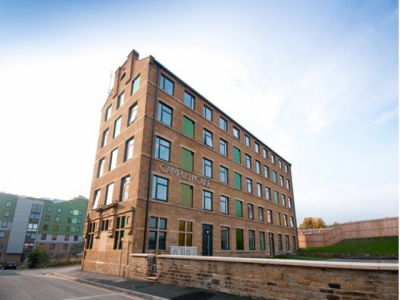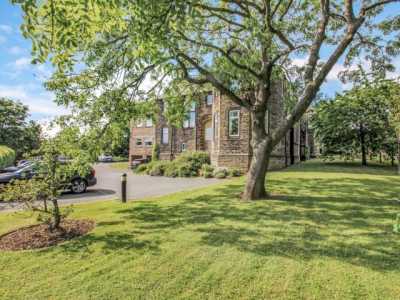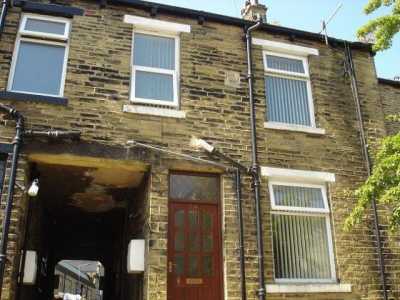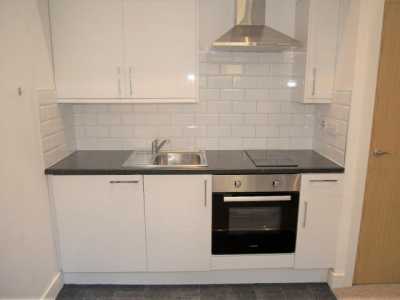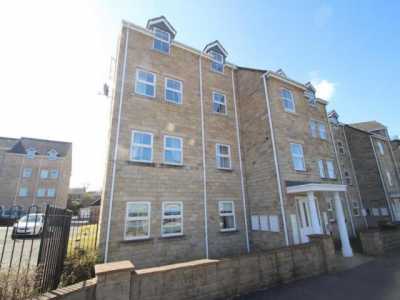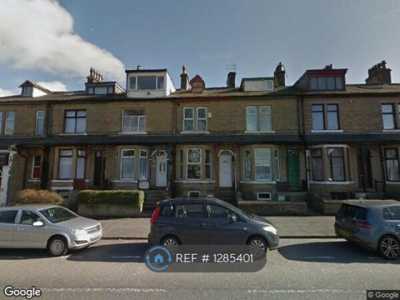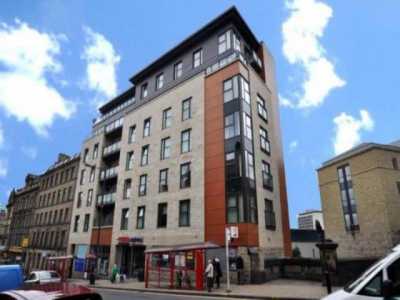Home For Rent
£1,350
2 North Street, Keighley
Bradford, West Yorkshire, United Kingdom
4bd 2ba
Listed By: Listanza Services Group
Listed On: 01/10/2025
Listing ID: GL6621603 View More Details

Description
This Four Bedroom Detached family home certainly does tick all the boxes. The feeling you get when you walk through the main front door has a warm and welcoming one, benefitting from; a modern finish, off street parking and large enclosed rear garden. No pets or smokers This Four Bedroom Detached family home certainly does tick all the boxes. The feeling you get when you walk through the main front door is a warm and welcoming one, benefitting from; a modern finish, off street parking and large enclosed rear garden.Completed to a high specification this is a fantastic opportunity for working professionals or small family to live in this well presented home located on this 'Harron Homes Development'Comprising; Spacious lounge offering a warm welcome to guest and family, modern kitchen/diner making this the heart of the house, superb for entertaining family and friends. Separate utility room.Ideally located on this small residential cul-de-sac location and within easy reach of amenities shops and transport links. The property would ideally suit working professionals or small family. No pets or smokersentrance hall lounge 10' 2 x 18' 8 (3.1m x 5.7m) Large window to the front with carpet flooringkitchen/diner 10' 8 x 19' 8 (3.25m x 6m) Stunning open plan room with space for a dining table. UPVC French doors provide access to rear garden making this an ideal entertaining space. A contemporary fitted kitchen briefly comprising; a range of base and wall level storage, integrated appliances including; fridge freezer, oven, gas hob and dishwasher. Tiled flooringutility room 5' 2 x 6' 6 (1.6m x 2m) Space and plumbing for washing machine and tumble drier. Door provides access out to rear gardenWC Low flush w.c. And corner hand wash basin. Opaque upvc double glazed window. Central heating radiator. Tiled flooringlanding master bedroom 9' 10 x 13' 9 (3m x 4.2m) Large double bedroom with uPVC double glazed window to rear elevation and archway access through to dressing area with fitted wardrobesensuite 5' 6 x 4' 11 (1.7m x 1.5m) Comprising of; shower cubicle with tiled surround. Low flush w.c. Hand wash basin. Tiled wallsbedroom two 8' 6 x 13' 9 (2.6m x 4.2m) Double bedroom with UPVC double glazed window to the rear and fitted wardrobesbedroom three 8' 6 x 13' 1 (2.6m x 4m) Double bedroom with UPVC double glazed window to the front and fitted wardrobesbedroom four 8' 6 x 9' 2 (2.6m x 2.8m) Double bedroom with UPVC double glazed window to the front and fitted wardrobesbathroom 7' 2 x 12' 1 (2.2m x 3.7m) Superbly designed four piece suite comprising of; shower cubicle, separate bath, hand wash basin and WC with tiled flooring and windowto the outside To the front of the property there is an open garden with double width parking for two cars. Access into the garage with up and over door. There is a walkway to the side of the property leading to gated access into large lawned garden providing the ideal family space For more details and to contact:

