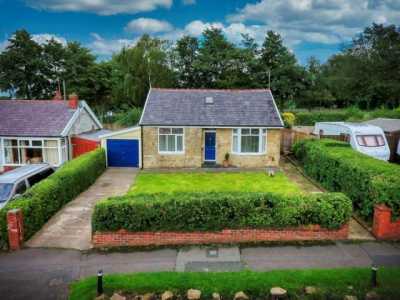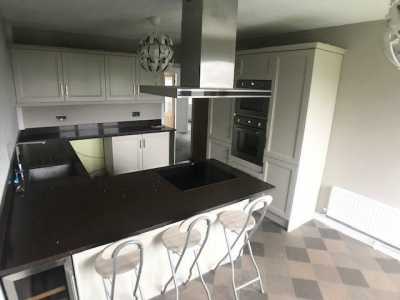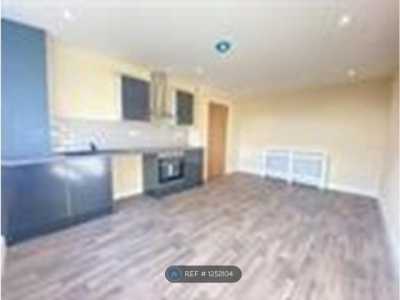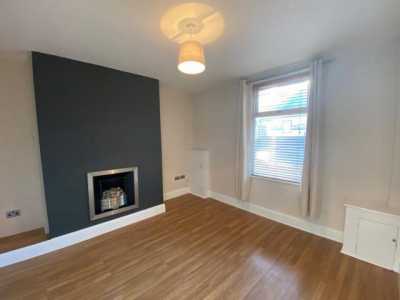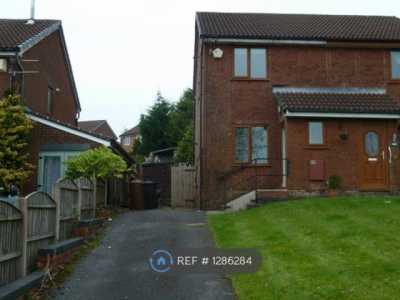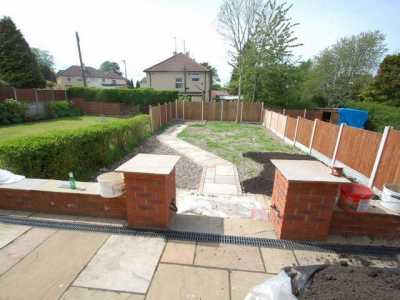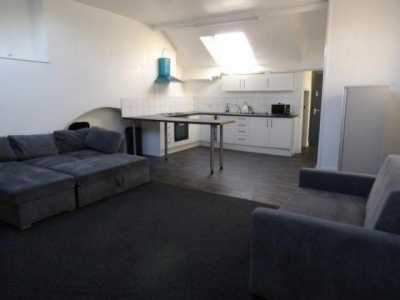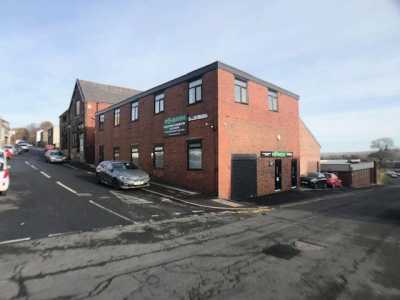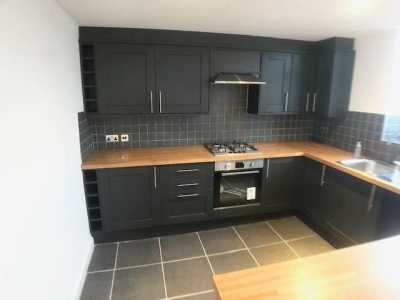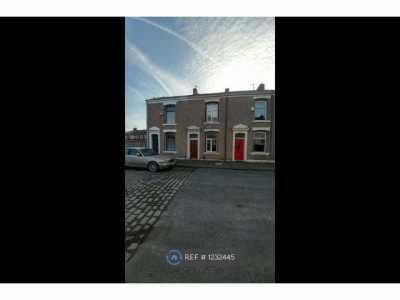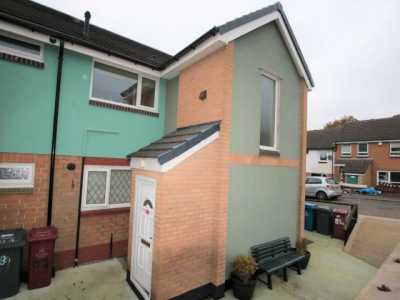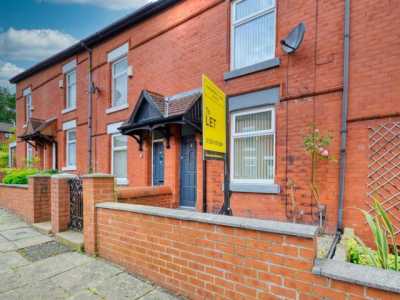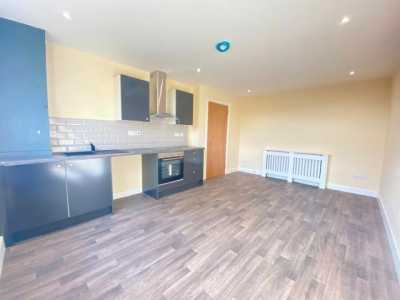Home For Rent
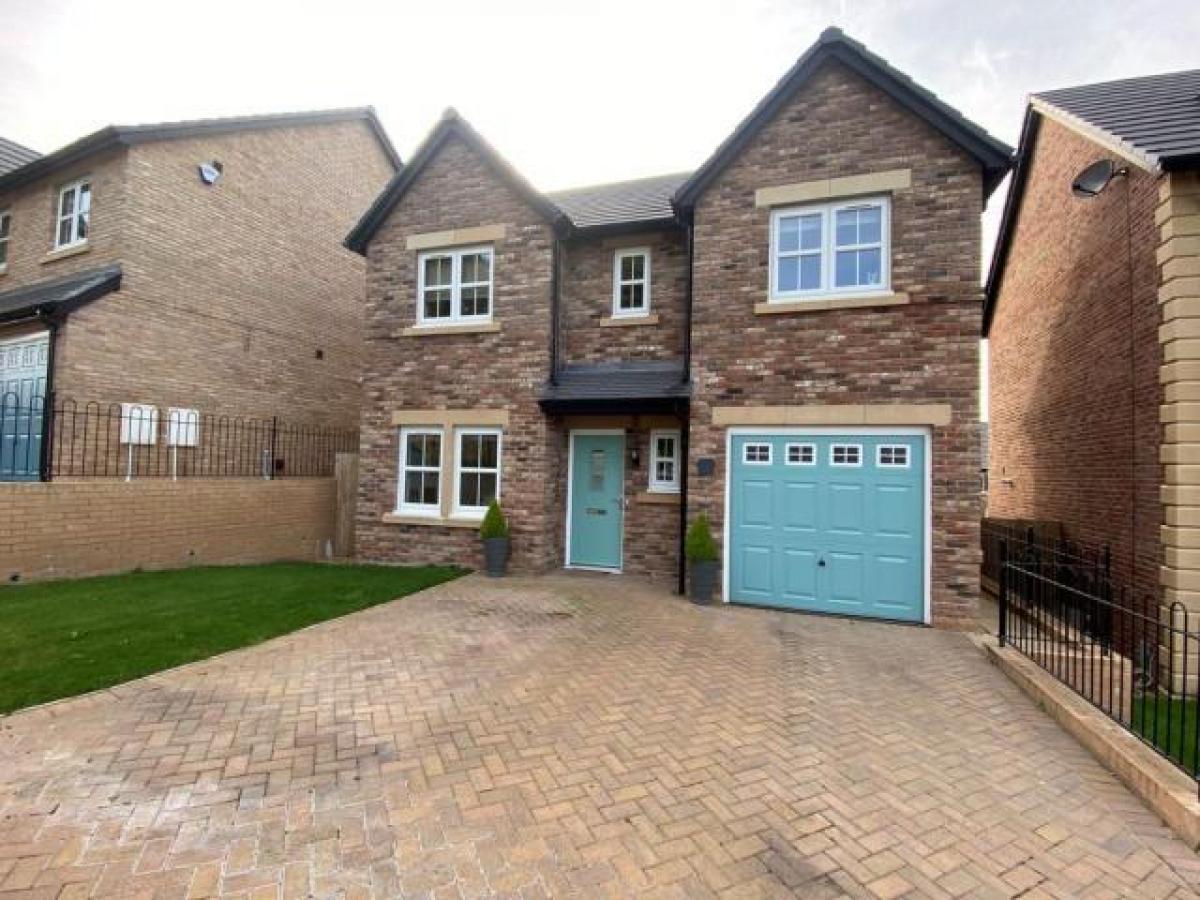
£1,350
2 Preston New Road, Blackburn
Blackburn, Lancashire, United Kingdom
4bd 2ba
Listed By: Listanza Services Group
Listed On: 01/10/2025
Listing ID: GL6614138 View More Details

Description
A superb modern detached house situated on the fringe of town with open aspects to the front. It is appointed to high standards throughout. The accommodation comprises entrance hall, two-piece cloakroom, lounge with bifolding doors leading to the rear garden, dining room, fully fitted breakfast kitchen, four bedrooms (one with an en-suite shower room), four-piece family bathroom, gas central heating, PVC double glazing, porcelain tiled ground floor, gardens to the front and rear, garage and a block paved driveway for several cars. In our opinion this is an immaculate property.Accommodation entrance hall Porcelain tiled floor, radiator, cupboard understairstwo piece cloakroom Wash basin, WC, radiator, half tiled walls, tiled floorlounge 15' 6 x 11' 6 (4.72m x 3.51m) PVC double glazed bifolding doors, double radiator, tiled floordining room 10' 8 x 9' 1 (3.25m x 2.77m) Radiator, PVC double glazed window, tiled floorfully fitted kitchen 17' 6 x 9' 1 (5.33m x 2.77m) Wall and floor units including drawers, built in double oven, gas hob, large extractor, stainless steel single drainer bowl sink unit, double radiator, PVC double glazed French doors, fridge, freezer, dishwasher, tiled floor, spotlightingstairs to first floor landing Spacious landing, PVC double glazed window, radiator, cylinder cupboardbedroom one 11' 11 x 10' 6 (3.63m x 3.2m) Radiator, PVC double glazed windowen suite shower room Large walk in shower, wash basin, WC, half tiled walls, tiled floorbedroom two 12' 7 x 10' (3.84m x 3.05m) Radiator, PVC double glazed windowbedroom three 11' 3 x 9' 2 (3.43m x 2.79m) Radiator, PVC double glazed windowbedroom four 9' 3 x 8' 2 (2.82m x 2.49m) Radiator, PVC double glazed windowfour piece family bathroom Panelled bath, walk in shower, wash basin, WC, half tiled walls, tiled floor, spotlightingoutside Gardens to the front and rear, block paved driveway, parking for several carsgarage 16' 9 x 8' (5.11m x 2.44m) Gas fired central heating boiler unitplease note viewings are to be arranged through Proctors and are by appointment only. We have not tested any apparatus, equipment, fixtures, fittings or services and so cannot verify if they are in working order or fit for their purpose. For more details and to contact:

