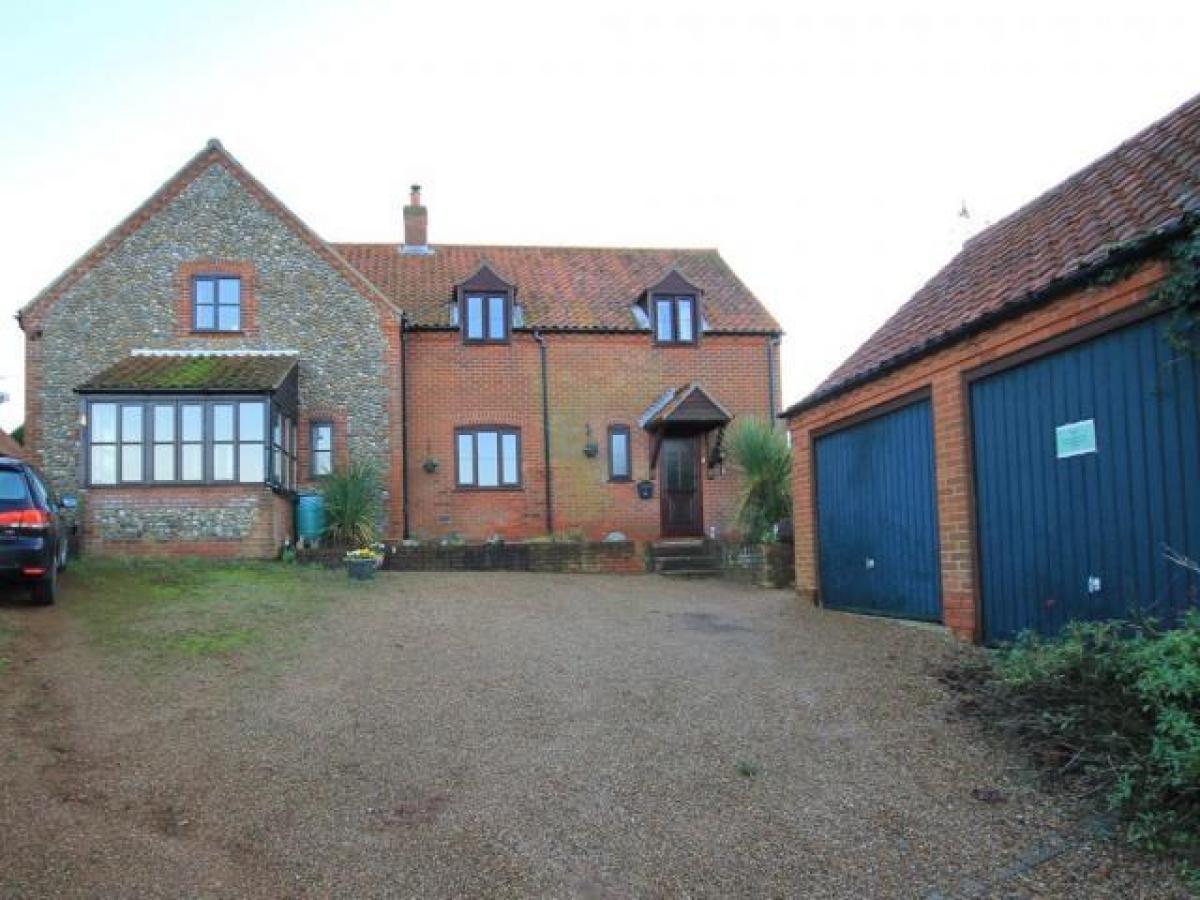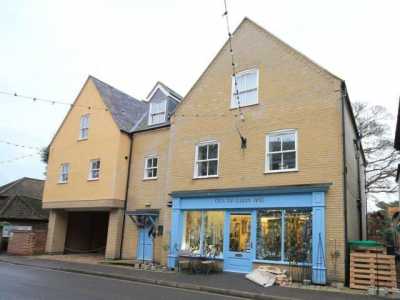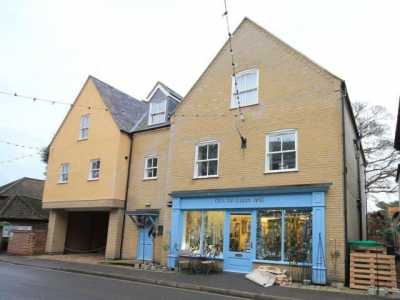Home For Rent

£950
2 Vine House, 3 Oak Street, Fakenham
Wells next the Sea, Norfolk, United Kingdom
3bd 1ba
Listed By: Listanza Services Group
Listed On: 01/10/2025
Listing ID: GL6620799 View More Details

Description
Summary: A brick flint semi-detached house with accommodation of; kitchen/breakfast room, sitting/dining room, shower room boot room to the ground floor and 3 double bedrooms a bathroom at first floor level. The property benefits from gas fired central heating double glazing throughout and externally there is a garage, driveway parking a south facing rear garden. Situated on the edge of the town with far reaching coastal views.Accommodation: Part glazed door to;boot room: 7' 10 x 5' 3 (2.39m x 1.6m)Wood effect vinyl floor covering, windows to front sides and part glazed door to;hall: Wood effect vinyl floor covering, telephone point, radiator and stairs to first floor (with built-in cupboard under).Kitchen/breakfast room: 12' 4 x 8' 3 (3.76m x 2.51m)Matching base wall units incorporating cupboards drawers and with built-in electric cooker with ceramic hob extractor hood over. Stainless steel sink drainer with mixer tap over, set in fitted worktop with tiled splashbacks, 'Glow.worm' gas fired boiler and appliance spaces with plumbing for automatic washing machine. Wood effect vinyl floor covering, radiator, windows to front side and 1/2 obscure glazed door to side.Sitting/dining room: 20' 2 x 13' 7 (6.15m x 4.14m) maxOpen fire with brick surround tiled hearth, wood effect vinyl floor covering, TV point, 2 radiators, window to side and glazed door with side panes to rear.Shower room: 7' 1 x 3' 10 (2.16m x 1.17m)Fully tiled shower enclosure, pedestal wash hand basin with tiled splashback and low level WC. Vinyl floor covering, radiator, extractor fan, light with integrated shaver point and obscure window to front.First floor: landing: Access to loft.Bedroom 1: 13' 7 x 10' 5 (4.14m x 3.18m) maxBuilt-in wardrobe with shelf hanging rail and adjoining dressing table. Radiator and dormer window to side.Bedroom 2: 11' 8 x 9' 5 (3.56m x 2.87m)Built-in cupboards with shelves rails, radiator and window to rear.Bathroom: 10' 2 x 7' (3.1m x 2.13m) maxPanelled bath with tiled surround, surface mounted wash hand basin with tiled splashback, low level WC and bidet. Wood effect vinyl floor covering, built-in cupboard with shelf factory lagged hot water cylinder, radiator, light with integrated shaver point and window to front.Bedroom 3: 10' 5 x 7' 3 (3.18m x 2.21m)Radiator and dormer window to side.Outside: To the front of the property is a gravelled drive (shared with No. 5) where there is allocated parking and a garage (15'1 x 8'11) with up over door, ladder to loft storage and fitted shelves (please note: Use of this is shared with the landlords). At the back of the house is a south-facing rear garden which is mainly laid to lawn but has mature hedging, trees shrubbery.Service: All mains services are connected to the property.Heating is gas fired.District council: North Norfolk. Council Tax Band: D.Please note: Applicants will need to evidence sufficient means of income in order to satisfy our referencing procedure. Pets will be considered on an individual basis. Smoking is not permitted within the property.Deposit: £950 to be paid when signing the Assured Shorthold Tenancy Agreement.Viewing: By appointment through the Sole AgentsSpalding Co.,Office opening hours:Monday - Friday: 9:00 a.m. - 5:00 p.m.Saturday: 9:30 a.m. - 12:30 p.m. For more details and to contact:



