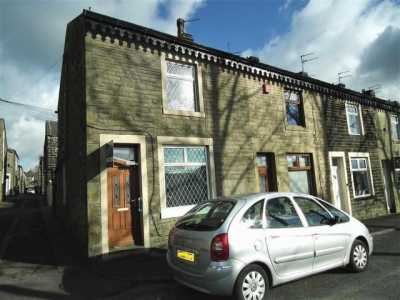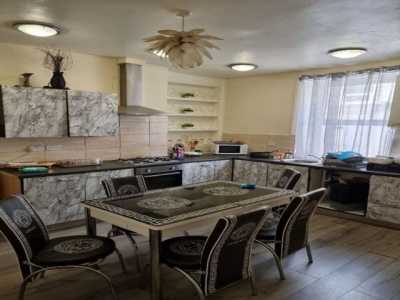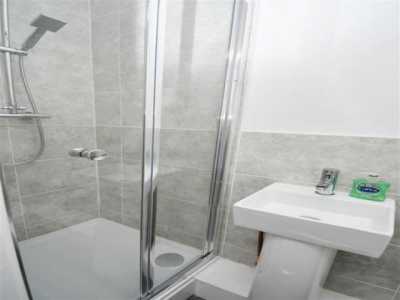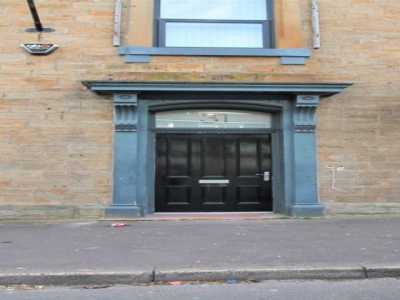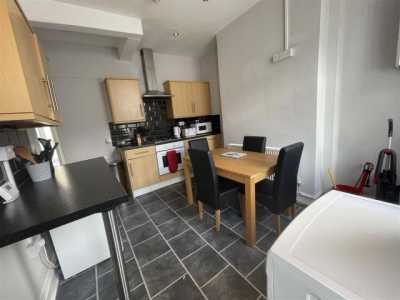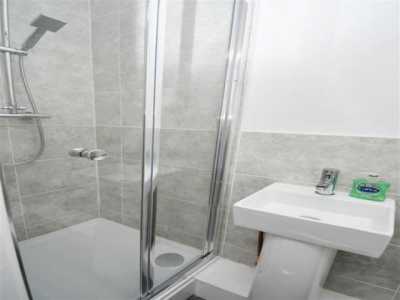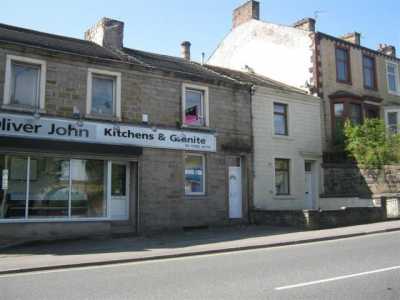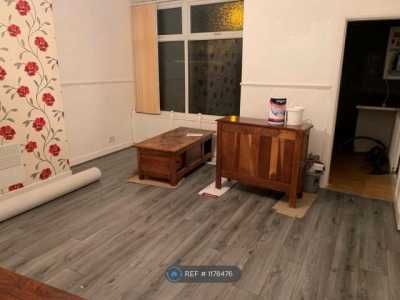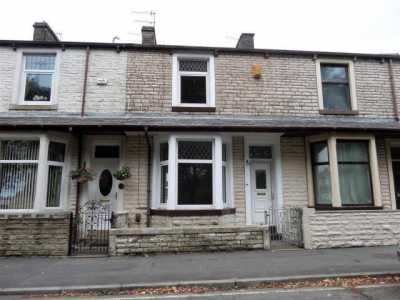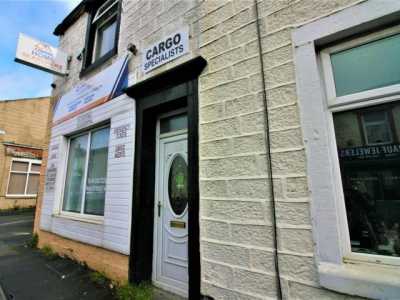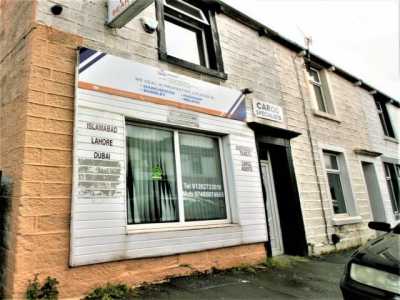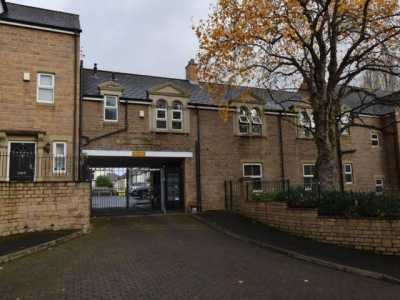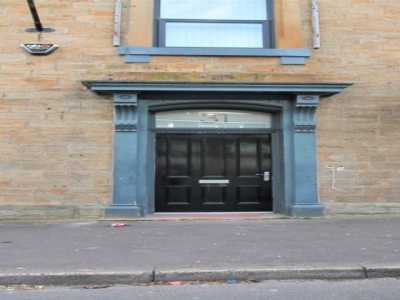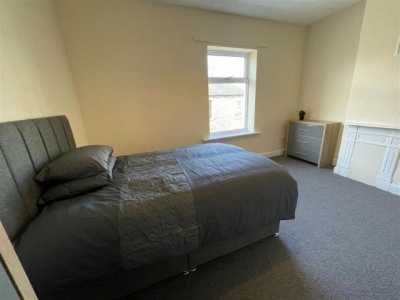Home For Rent
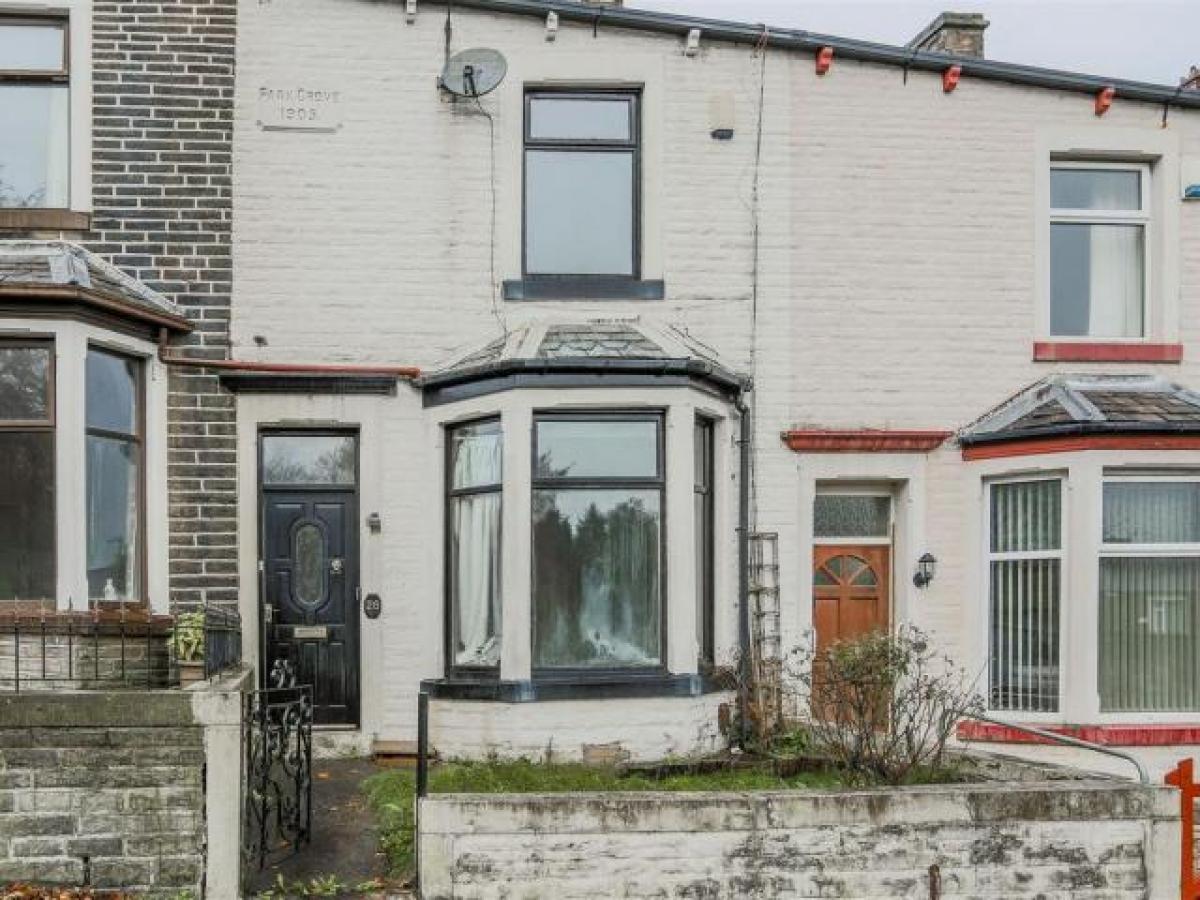
£550
21 Manchester Road, Burnley
Burnley, Lancashire, United Kingdom
3bd 1ba
Listed By: Listanza Services Group
Listed On: 01/10/2025
Listing ID: GL6605765 View More Details

Description
A spacious and modern, three bedroomed terraced home availble to rent!Situated in a popular area of Burnley, within walking distance of schools, amenities and Town Centre attractions, stands this well presented, three bedroomed terraced home. Suited perfectly to a couple or young family. With a neutral decoration throughout, the property is a blank canvas, the property comprises briefly;Entrance into a vestibule leading to a hallway. The hallway houses a staircase to the first floor and has doors leading to two reception rooms, the second reception room leads to a fitted kitchen. To the first floor, you will find three bedrooms and a house bathroom.Externally, the property benefits from an enclosed yard. Viewings can be arranged by calling our Lettings team today.Ground FloorEntrance VestibuleHardwood panelled front entrance door and door to the hallway.Hallway (3.51m x 1.07m (11'6 x 3'6))Central heating radiator, stairs to the first floor and doors to two reception rooms.Reception Room One (4.80m x 3.45m (15'9 x 11'4))Hardwood double glazed bay window, central heating radiator, television point and meter cupboard.Reception Room Two (4.60m x 4.09m (15'1 x 13'5))Hardwood double glazed window, central heating radiator, understairs storage, coving and door to the kitchen.Kitchen (4.06m x 2.31m (13'4 x 7'7))Two hardwood double glazed windows, central heating radiator, range of wood effect wall and base units with granite effect surfaces and tiled splashbacks, electric oven with gas hob, extractor hood, stainless steel sink with drainer and mixer tap, plumbing for utilities, enclosed combination boiler, wood effect flooring and hardwood door to the rear.First FloorLanding (3.30m x 1.60m (10'10 x 5'3))Loft access, smoke alarm and doors to three bedrooms and bathroom.Bedroom One (4.45m x 4.14m (14'7 x 13'7))Hardwood double glazed window, central heating radiator and fitted wardrobes.Bedroom Two (3.20m x 2.21m (10'6 x 7'3))UPVC double glazed window and central heating radiator.Bedroom Three (3.20m x 2.24m (10'6 x 7'4))UPVC double glazed window and central heating radiator.Bathroom (2.57m x 1.96m (8'5 x 6'5))Panelled bath with direct feed shower overhead, pedestal wash basin, twin flush WC, chrome heated towel rail and part tiled elevations.ExternalRearEnclosed yard. For more details and to contact:

