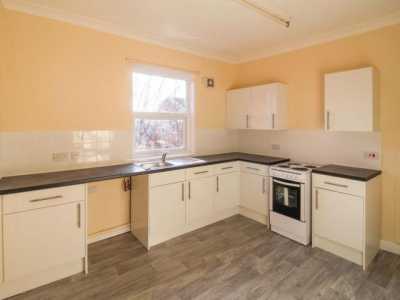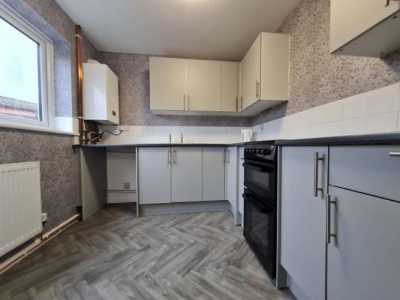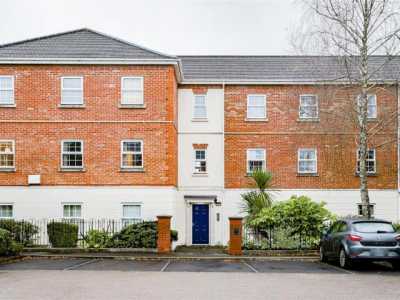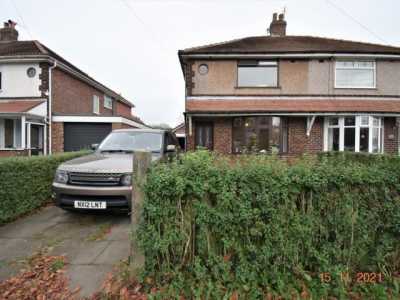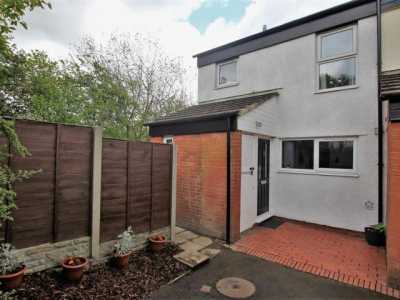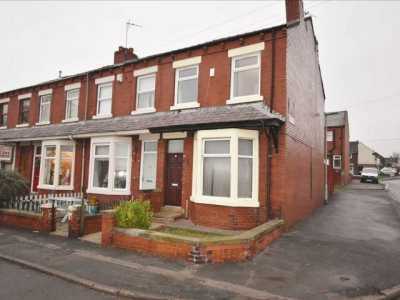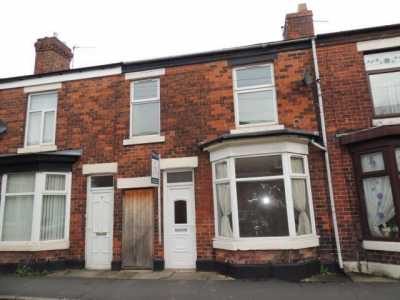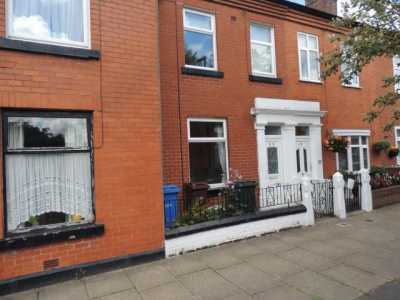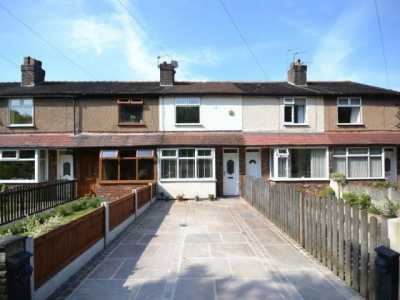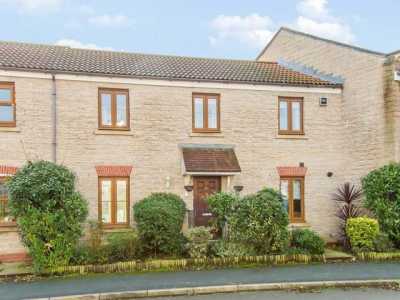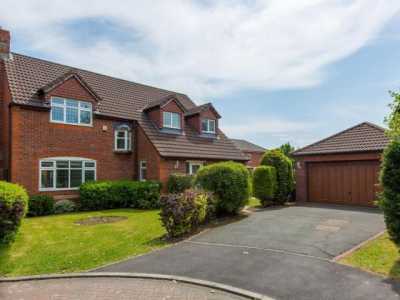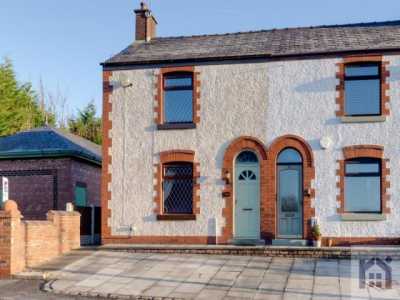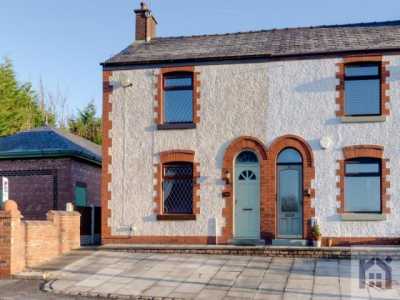Home For Rent
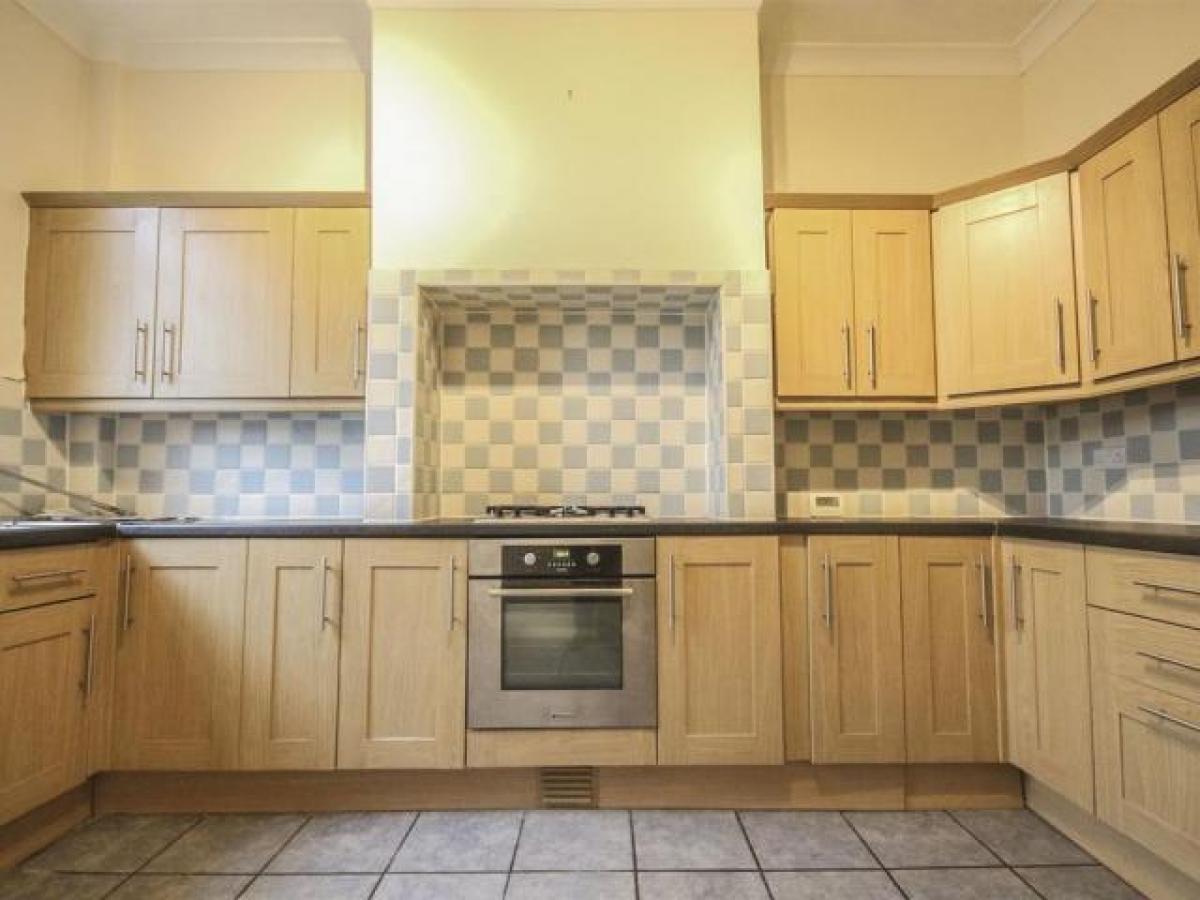
£575
21 Manchester Road, Burnley
Chorley, Lancashire, United Kingdom
2bd 1ba
Listed By: Listanza Services Group
Listed On: 01/10/2025
Listing ID: GL6619694 View More Details

Description
Keenans Lettings are delighted to offer this deceptively spacious two bedroomed terraced property to the rental market. Based within very close proximity to all amenities and transport links on offer at Chorley Town centre, this two bedroomed terraced home would make the ideal settlement for a couple or growing family and is available for immediate let.The property comprises briefly to the ground floor of; entrance via the spacious family lounge with access to the fitted kitchen diner, ample space for a dining table. To the first floor are two sizeable bedrooms and a three-piece family bathroom suite. Externally, the property comes with on street permit parking to the front elevation and a low maintenance, generously sized yard to the rear.For more information, or to make arrangements, to view, please contact the team at Keenans Chorley today.Ground FloorEntranceUPVC double glazed front door leads into the lounge.Lounge (4.32m x 4.09m (14'2 x 13'5))UPVC double glazed window to the front elevation, central light point, central heating radiator, television point, wood effect flooring and door leading to the kitchen diner.Kitchen Diner (4.09m x 4.04m (13'5 x 13'3))UPVC double glazed window and door to rear elevation, central light point, central heating radiator and stairs to the first floor. A range of floor and wall based units with complementary worktops, integrated oven with four ring has hob and extractor hood, plumbing for washing machine, space for fridge freezer and tiled flooring.First FloorLandingCentral light point and doors leading to two bedrooms and family bathroom suite.Bedroom One (4.22m x 4.14m (13'10 x 13'7))UPVC double glazed window to front elevation, central light point and central heating radiator.Bedroom Two (4.04m x 1.60m (13'3 x 5'3))UPVC double glazed window to rear elevation, central light point and central heating radiator.Bathroom (1.83m x 1.60m (6' x 5'3))UPVC double glazed window to rear elevation, central light point, central heating radiator, a three-piece suite comprising of panelled bath with overhead shower feed, pedestal wash basin and low level WC.ExternalFrontOn street permit parking.RearAn enclosed yard with gated access to the rear. For more details and to contact:

