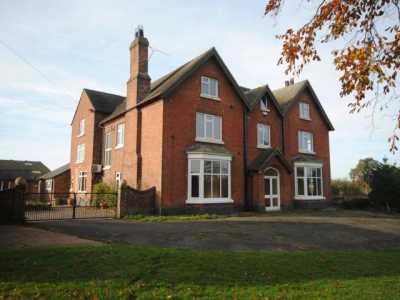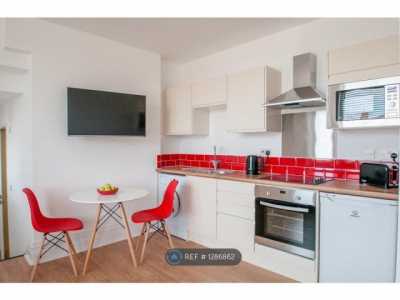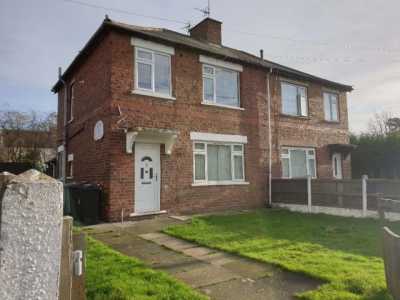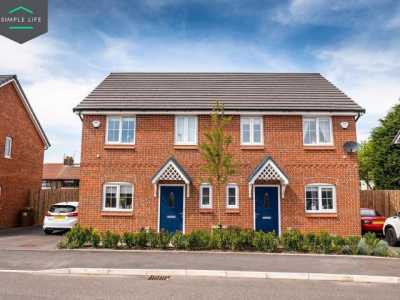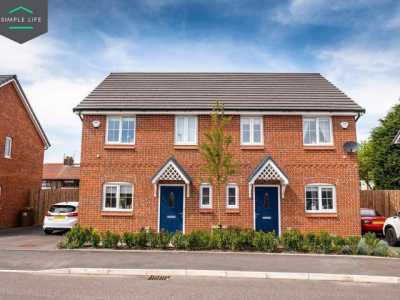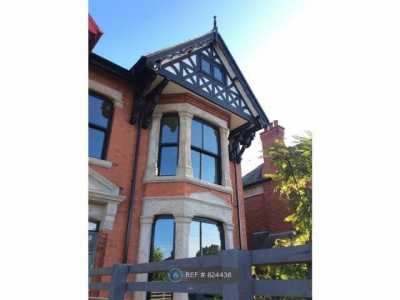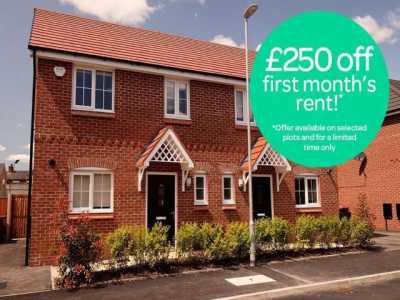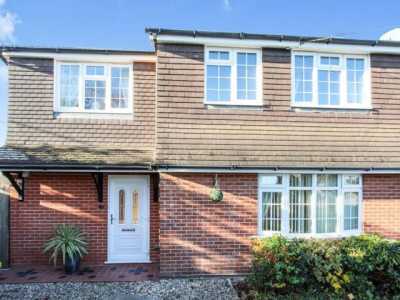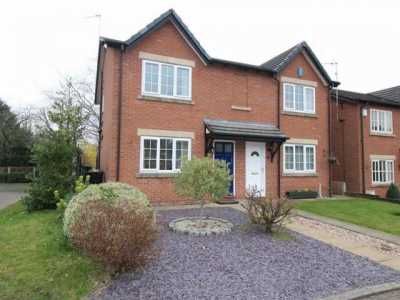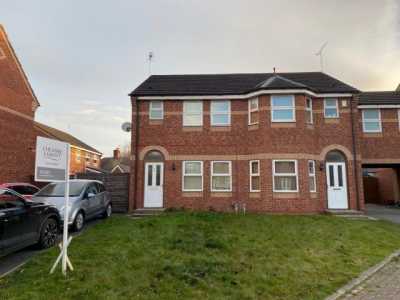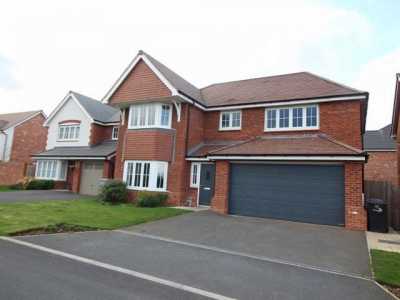Home For Rent
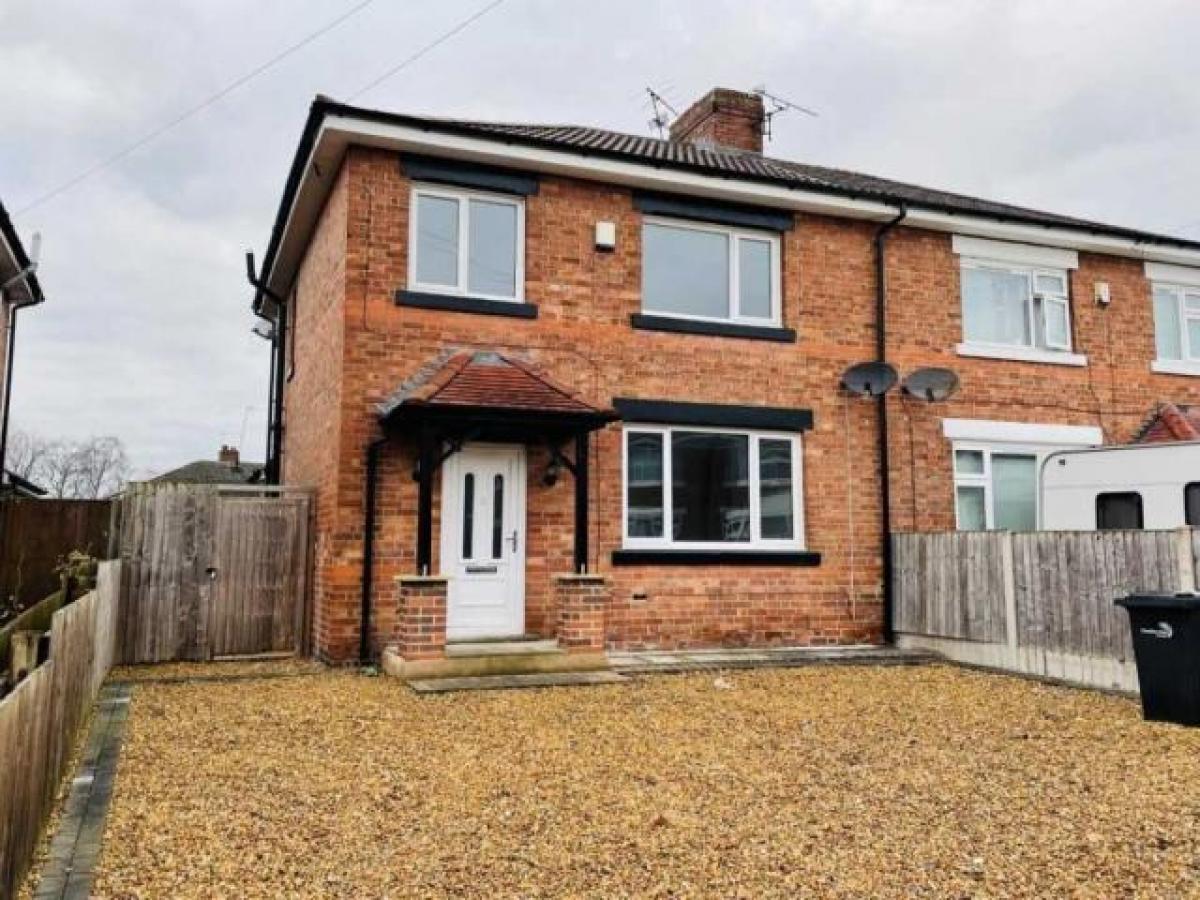
£750
225 Nantwich Road, Crewe
Crewe, Cheshire, United Kingdom
3bd 1ba
Listed By: Listanza Services Group
Listed On: 01/10/2025
Listing ID: GL6607262 View More Details

Description
This house is one that will certainly impress upon internal inspection and is well worthy of an eraly internal inspection.Ready to move into, and available straight away, this property is situated within a small no through road which is conveniently situated for access to two of Crewe's major employers, Bentley Motors and Leighton Hospital, and is also situated close to Queens Park.This is a great home for the young families, having a good sized lawned garden with decked patio, and ample off road parking to the front.Having a gas fired combination boiler, along with double glazed windows, the accommodation is well proportioned and comprises: Hallway, lounge, dining room, kitchen, utility room, three bedrooms and bathroom.View now to avoid disappointment!DirectionsFrom our office proceed along Ruskin Road, turn left into Alton Street and right into Flag Lane. Turn left at the traffic lights onto Wistaston Road and continue along into Victoria Avenue before turning right into White Avenue. Number 10 is on the left hand side.Agents NotesThis house is one that will certainly impress upon internal inspection and is well worthy of an eraly internal inspection.Ready to move into, and available straight away, this property is situated within a small no through road which is conveniently situated for access to two of Crewe's major employers, Bentley Motors and Leighton Hospital, and is also situated close to Queens Park.This is a great home for the young families, having a good sized lawned garden with decked patio, and ample off road parking to the front.Having a gas fired combination boiler, along with double glazed windows, the accommodation is well proportioned and comprises: Hallway, lounge, dining room, kitchen, utility room, three bedrooms and bathroom.View now to avoid disappointment!HallwayDouble glazed entrance door, stairs leading to first floor landing, meter cupboard.Lounge (3.91m x 2.95m)Double glazed window to front, radiator.Dining Room (4.04m x 3.86m)Double glazed window to rear, radiator.Kitchen (3.00m x 1.93m)A lovely kitchen that comprises a one and a half bowl single drainer sink unit with a wide range of base and drawer cupboards and matching wall cupboards. Built in electric oven with a four ring gas hob over and cooker hood above. Partially tiled walls. Double glazed window to side. Space for fridge freezer. Radiator.Utility Room (2.08m x 1.93m)Having base and drawer cupboards and tallboy cupboard housing the gas fired combination boiler. Radiator. Double glazed window to rear. Double glazed side door leading into the garden.LandingBedroom 1 (3.45m x 3.71m)Double glazed window to rear, radiator.Bedroom 2 (3.66m x 3.28m)Double glazed window to front, radiator.Bedroom 3 (2.62m x 2.44m)Double glazed window to front, radiator.BathroomHaving a white three piece white bathroom suite that includes: Panelled bath with shower over and shower screen, pedestal wash hand basin with tiled splashback and low level wc, extractor fan, double glazed window to rear, radiator.OutsideTo the front there is a pebbled driveway providing off road parking whilst to the rear there is a lovely garden that comprises a decked patio and shaped lawn with side access.Important Note To Potential Tenants:We endeavour to make our particulars accurate and reliable, however, they do not constitute or form part of an offer or any contract and none is to be relied upon as statements of representation or fact. The services, systems and appliances listed in this specification have not been tested by us and no guarantee as to their operating ability or efficiency is given. All photographs and measurements have been taken as a guide only and are not precise. Floor plans where included are not to scale and accuracy is not guaranteed. If you require clarification or further information on any points, please contact us, especially if you are travelling some distance to view. All properties are available for a minimum of six months, with the exception of short term accommodation. A security deposit of at least one month's rent is required. Rent is to be paid one month in advance. It is the tenant's responsibility to insure any personal possessions. Payment of all utilities including water rates or metered supply and Council Tax is the responsibility of the tenant in every case. Client Money Protection is provided by Propertymark. Redress through The Property Ombudsman Scheme./3 For more details and to contact:

