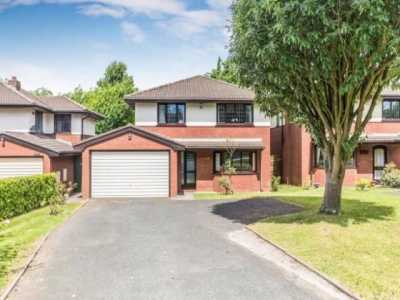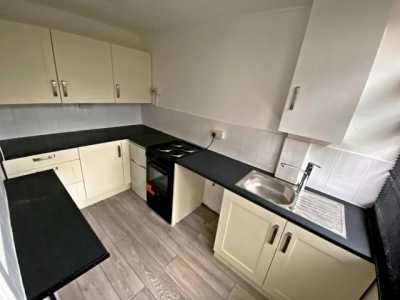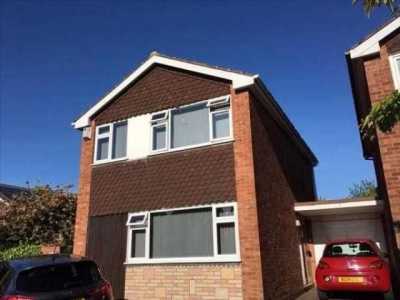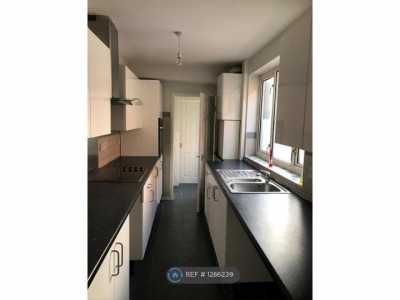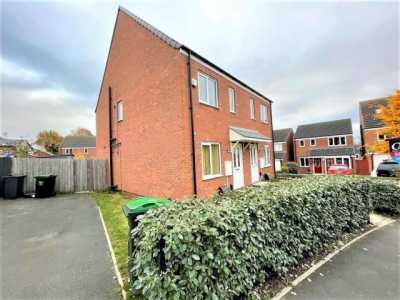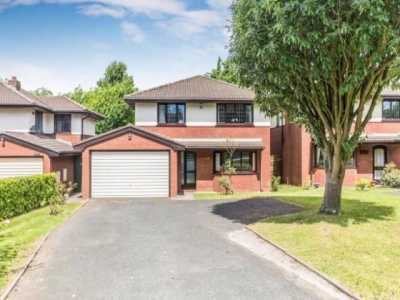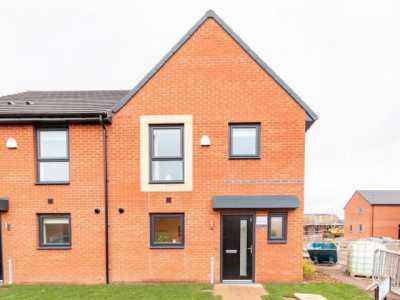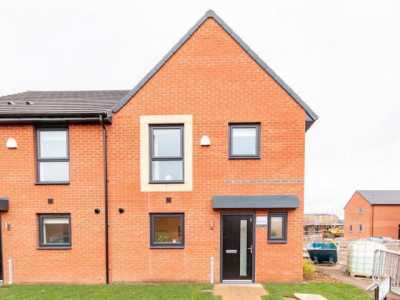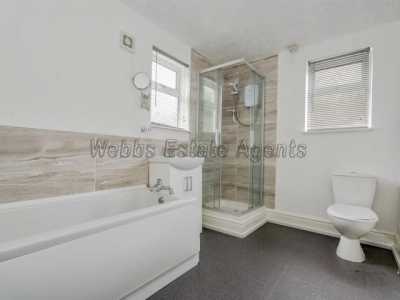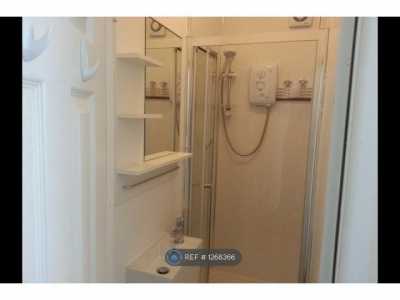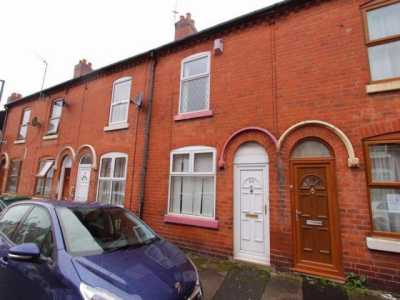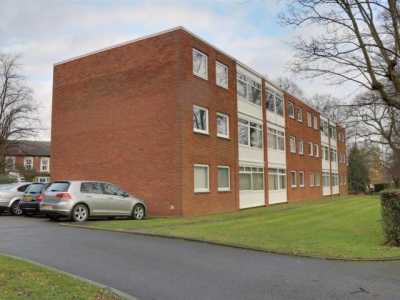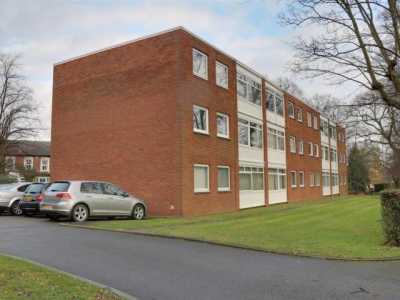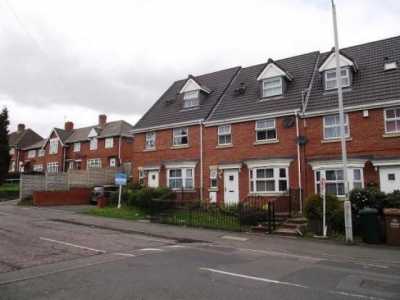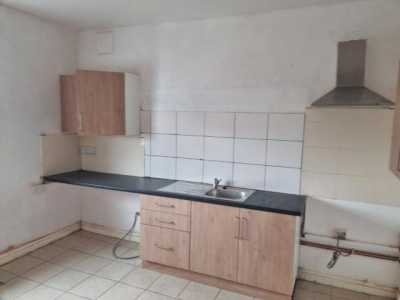Home For Rent
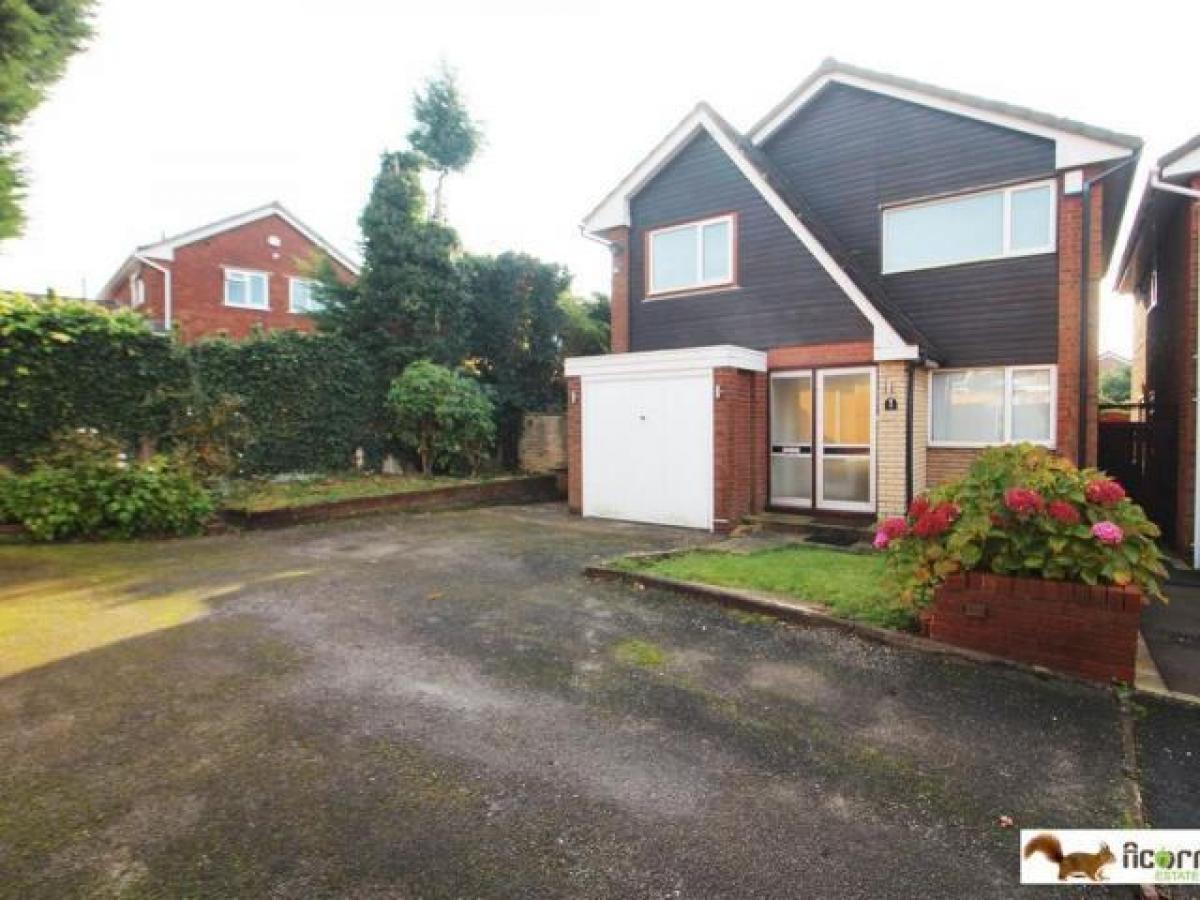
£1,000
26-28 Goodall Street, Walsall
Walsall, West Midlands, United Kingdom
3bd 2ba
Listed By: Listanza Services Group
Listed On: 01/10/2025
Listing ID: GL6614295 View More Details

Description
Acorns Co Estate Agents are pleased to offer For Rent this extended refurbished detached property situated in a secluded end of a Cul De Sac location, in a highly sought after location of Parkhall, close to local amenities, reputable schools and with excellent transport links. The property briefly comprises; driveway to front elevation, a front garden laid to lawn, entrance porch, through lounge / dining room, downstairs W.C, utility area, extended breakfast kitchen, first floor landing, three double bedrooms, a family bathroom, a garage, a rear patio and garden. The property also benefits from gas central heating via a modern combi boiler, and double glazing.ApproachThe property is situated in a secluded end of a Cul De Sac in this highly sought after location, with a driveway providing off road parking, with a front garden laid to lawn with borders with mature shrubs, with a double glazed sliding door entrance into;Entrance Porch (1.76m (5' 9) x 1.77m (5' 10))With a further door leading to;Lounge / Dining (8.03m (26' 4) x 3.70m (12' 2))With a UPVC double glazed window to front elevation, a double glazed sliding patio door to rear elevation leading to rear garden, two wall mounted radiators, inset low energy spot lighting, and a door to side elevation, leading to;Hallway (2.53m (8' 4) x 1.62m (5' 4))With a useful storage cupboard, a staircase to first floor accommodation, a ceiling light point, and doors off to;Downstairs W.C. / Utility (2.53m (8' 4) x 1.51m (4' 11))With a pedestal wash hand basin, a modern flush low level W.C., space and plumbing for an automatic washing machine, with a roll top work surface over, a UPVC double glazed frosted window to side elevation, half height ceramic tiled splash back, vinyl flooring, and a ceiling light point.Kitchen (5.77m (18' 11) max x 3.28m (10' 9) max)With a range of wall mounted cupboards and base units, with high gloss doors, a breakfast bar and a work top incorporating a stainless steel sink and a half unit with drainer and mixer tops, a gas hob with an electric oven under and extractor hood over, space and plumbing for an automatic washing machine, space for a fridge freezer, a wall mounted radiator, complimentary Underground style splash back tiling, laminate flooring, two UPVC double glazed windows to side elevations, a further to rear elevation, inset low energy spot lighting, and a UPVC double glazed window to rear elevation leading to rear garden.First Floor LandingWith a UPVC double glazed window to side elevation, a loft hatch giving acces to an insulated loft void, a ceiling light point, and doors off to;Bedroom 1 (4.96m (16' 3) x 3.06m (10' 0))With a UPVC double glazed window to front elevation, a built in range of wardrobes, a wall mounted radiator, and inset low energy spot lighting.Bedroom 2 (4.07m (13' 4) x 3.73m (12' 3))With a UPVC double glazed window to rear elevation, a wall mounted radiator, and a ceiling light point.Bedroom 3 (4.19m (13' 9) x 3.17m (10' 5))With a UPVC double glazed window to front elevation, a wall mounted radiator, and a ceiling light point.Family Bathroom (2.17m (7' 1) x 2.03m (6' 8))With a suite comprising of; a panelled bath with a folding glass shower screen and a wall mounted Triton electric shower over, a pedestal wash hand basin, a low level flush W.C., a bidet, complimentary splash back tiling, vinyl flooring, a wall mounted radiator with a towel rail, and a ceiling light point.Garage (4.42m (14' 6) x 2.53m (8' 4))With an up and over door to front elevation, a power and a ceiling light point.PatioA patio area for al fresco entertainment, side access via a secure side gate, and leading onto;GardenMainly laid to lawn, with a further patio area to rear elevation, for afternoon sun.TenureWe are informed that the property is freehold although we have not had sight of the Title Deeds for confirmation and prospective purchasers are advised to clarify the position via their Solicitors. For more details and to contact:

