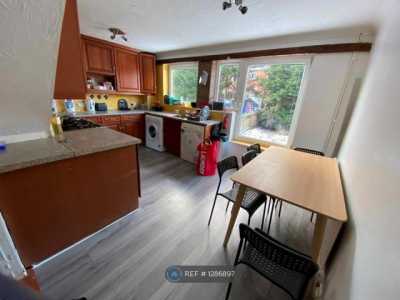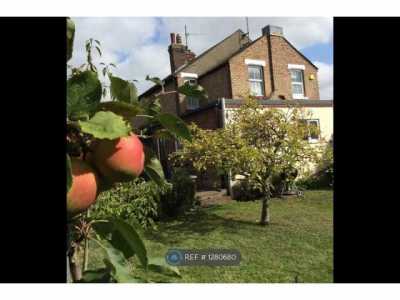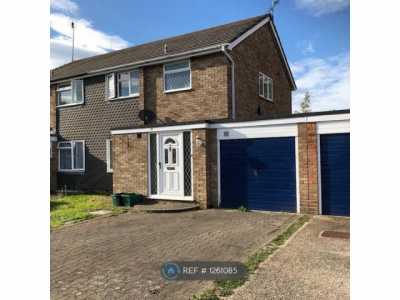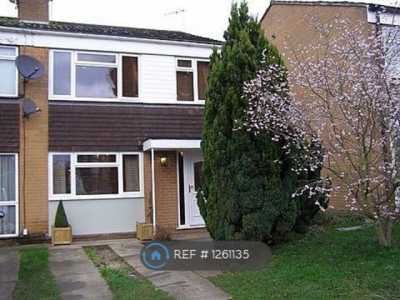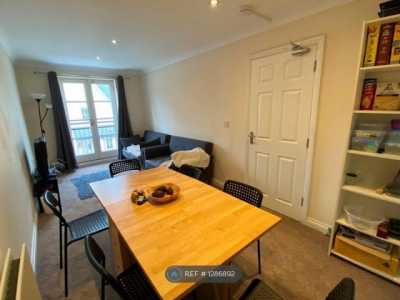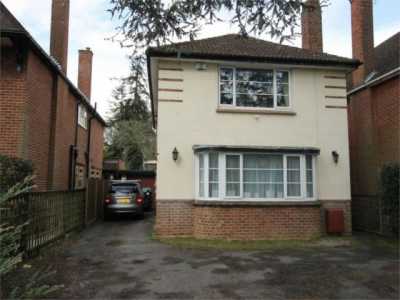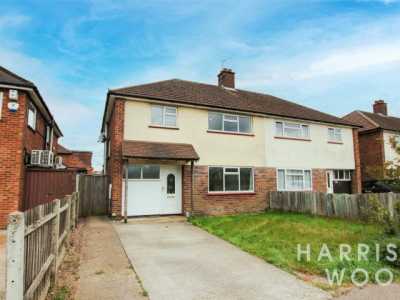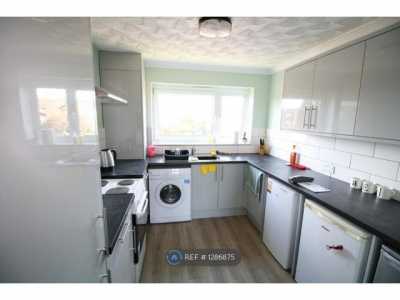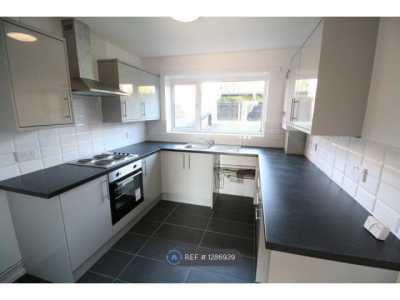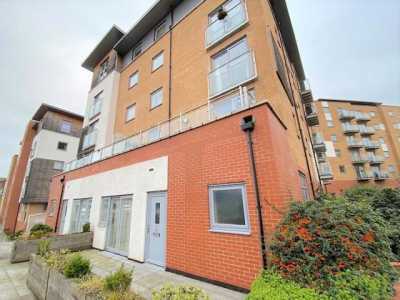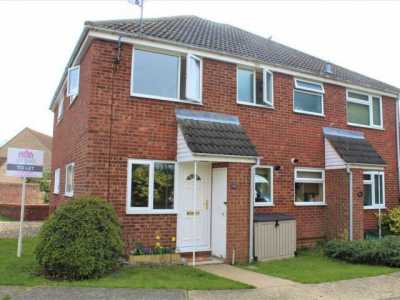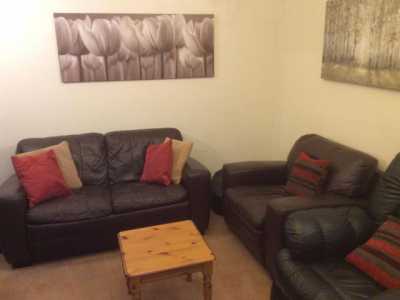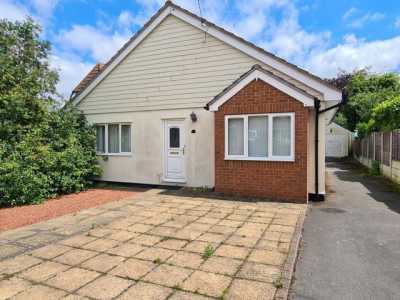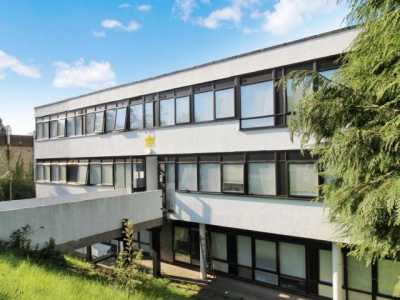Home For Rent
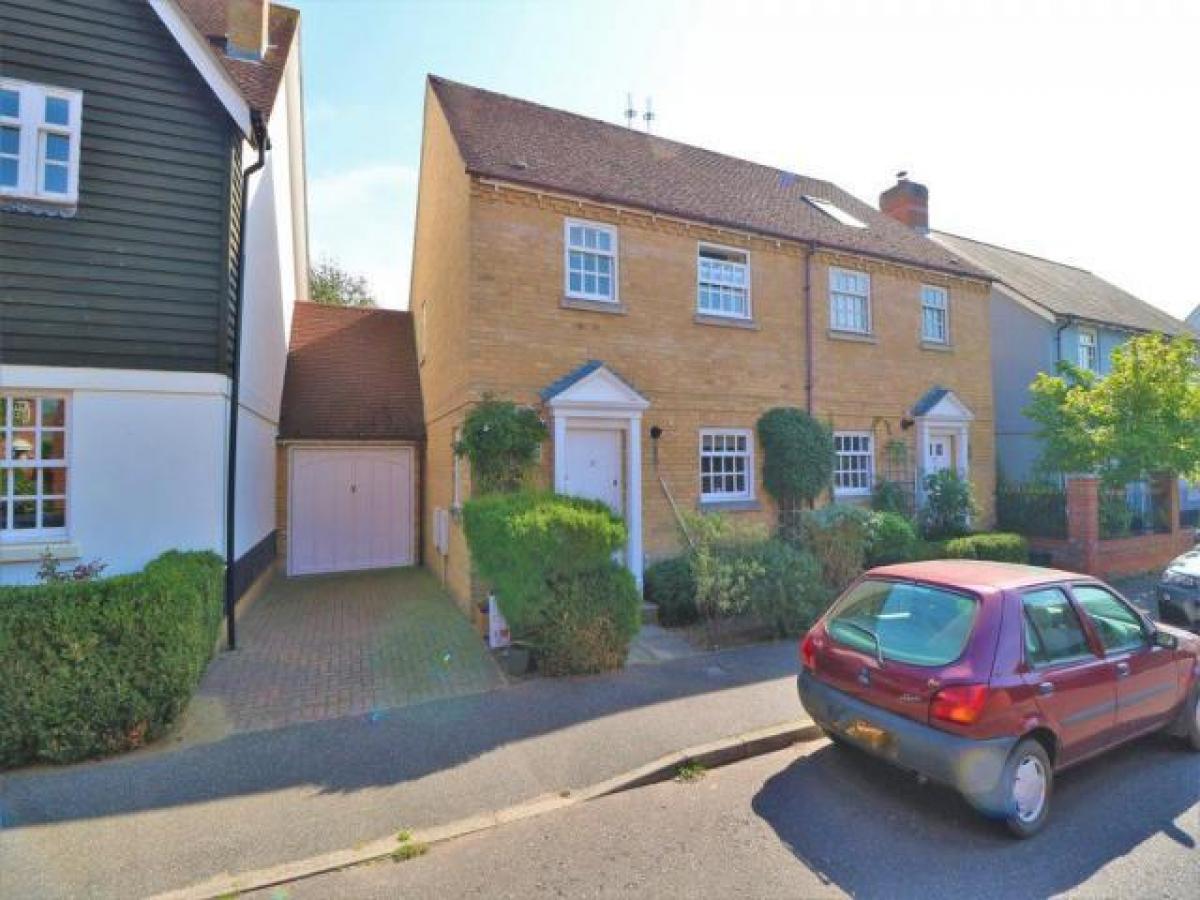
£1,295
29 Crouch Street, Colchester
Colchester, Essex, United Kingdom
3bd 1ba
Listed By: Listanza Services Group
Listed On: 01/10/2025
Listing ID: GL6636141 View More Details

Description
Michaels Property Consultants are pleased to offer for let this well presented 3 bedroom semi detached house located in the heart of lower Wivenhoe and within walking distance to both the train station and waterfront. Internally the house has been well maintained with accommodation comprising modern kitchen, open plan living/dining room, 3 well proportioned bedrooms and family bathroom with shower over bath. Further benefits include downstairs W/C, driveway parking with single garage, rear garden.Available from the start of March on an unfurnished basis, an early internal viewing is highly recommended to avoid disappointment.Three bedrooms, lower wivenhoe! Located in the heart of the sought after town within walking distance to the train station, Wivenhoe's many pubs, schools and even striking distance to its glorious riverfront. Internally the house has been well maintained, highlights include an open plan living/dining room, separate kitchen, ground floor W/C, three well proportioned bedrooms, plus off road parking and a single garage. Viewings are strongly advised to appreciate everything this property has to offer.Ground Floor Hallway 3' 3 x 9' 9 (0.99m x 2.97m) Radiator, stairs up and doors to;Kitchen 9' 4 x 9' 9 (2.84m x 2.97m) Window to front, range of eye and low level fitted units with work surface over, inset sink, tiled splash backs, space for washing machine, fridge freezer, built in single oven with gas hob and extractor over and radiator.Living /dining room 16' 6 x 15' 5 (5.03m x 4.70m) Window to rear, patio doors, radiator, feature fireplace access to storage cupboard under the stairs.Cloakroom 2' 9 x 6' 4 (0.84m x 1.93m) Window to front, radiator, wash hand basin and W/CFirst Floor Landing Window to side, airing cupboard access, loft access and doors to;Bedroom one 9' 7 x 11' 11 (2.92m x 3.63m) Window to front, radiator, built in wardrobes.Bedroom Two 11' 2 x 9' 6 (3.40m x 2.90m) Window to rear, radiator.Bedroom three 6' 9 x 8' 0 (2.06m x 2.44m) Window to rear, radiator.Bathroom Window to front, panelled bath with shower head over, W/C, wash hand basin with vanity sink unit radiator.Outside Garden The garden is fully enclosed by fencing and consists of small trees, bushes and plants, as well as a small pond filled with wildlife. The rest is laid to lawn along with an a patio area.Garage There is access through a single door into the garage via the garden. For more details and to contact:

