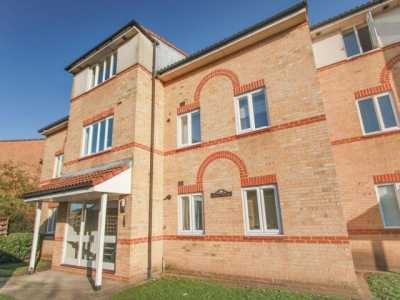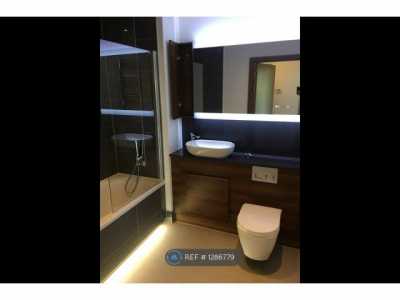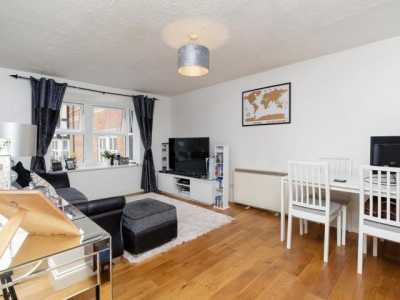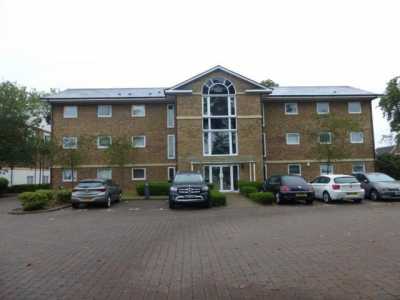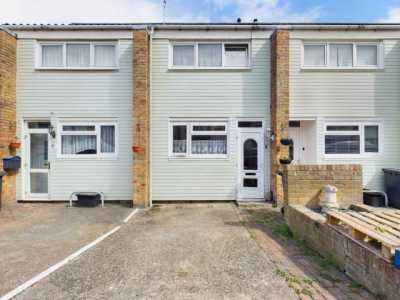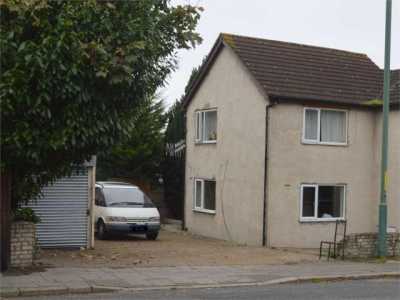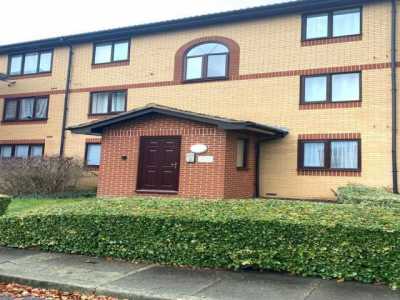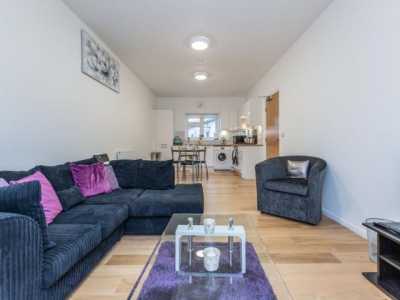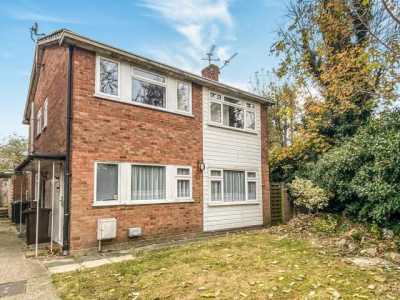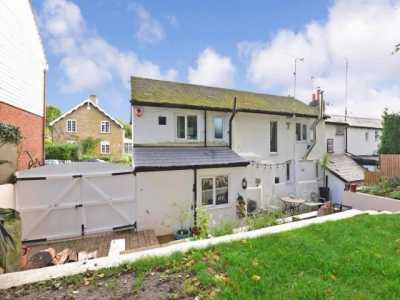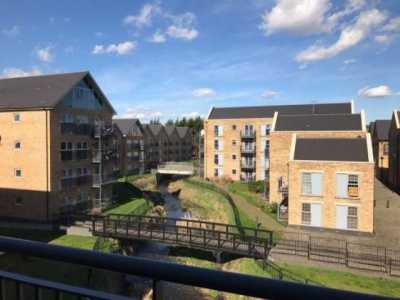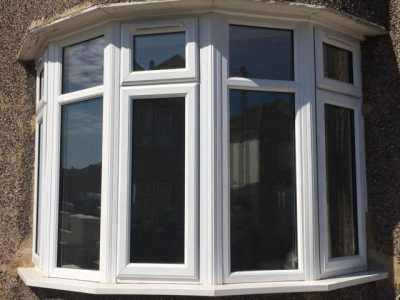Home For Rent
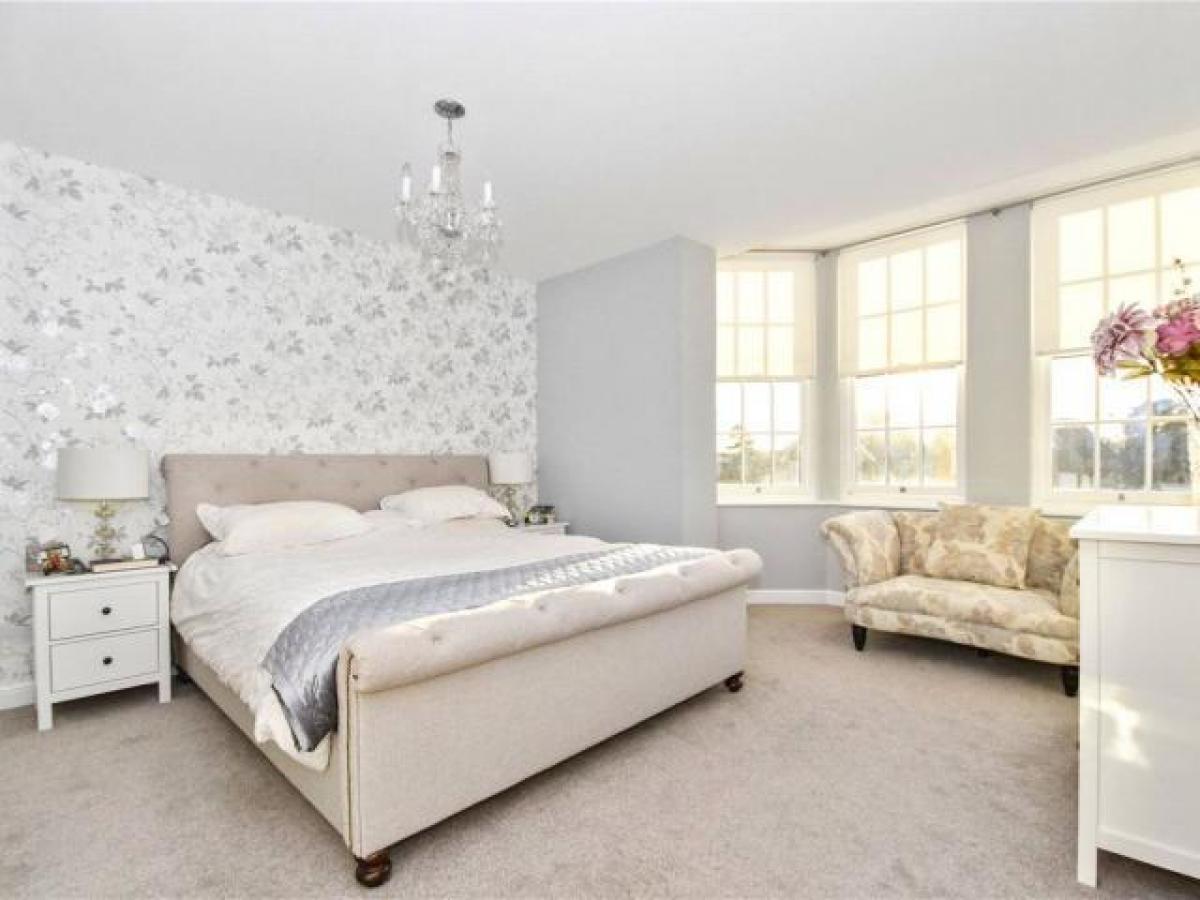
£1,650
290 Erith Road, Barnehurst, Bexleyheath
Dartford, Kent, United Kingdom
2bd 1ba
Listed By: Listanza Services Group
Listed On: 01/10/2025
Listing ID: GL6607480 View More Details

Description
Boasting approximately 1300 square feet overthree floors, is this stunning, two double bedroom House, positioned on the popular east wing of the Gorgeous Chapel Drive Development. The property oozes space and quality throughout, from the low maintenance, south facing garden to the large walk in wardrobe modern Bathrooms, you simply must schedule a viewing for this home. Additional benefits include: Large Bay Windows Modern Fitted Kitchen Picturesque Views Over the Grounds Allocated Parking Long Lease cloak room Convenient for Stone Crossing Station, Local Schooling Bluewater Shopping Centre. Viewings come highly recommended.ExteriorFront Garden: ShrubsRear Garden: Approx. 44'. South facing with patio area. Lawn area. Established plants, trees and shrubs. Rear access.Parking: Two allocated parking spaces.Additional InformationDartford Borough CouncilBoiler is located in airing cupboard on 2nd floor landingTotal Floor Area: 102 sq. MetresPlease request a copy of our Tenant Guidance Notes that outline the procedures and costs relating to completing a typical tenancy with usEntrance PorchDouble glazed entrance door. Double glazed door to entrance hall.Entrance HallStairs to first floor. Under stairs storage cupboard. Radiator. CarpetGround Floor CloakroomDouble glazed frosted window to rear. Part tiled walls. Heated towel rail. Low level WC. Pedestal wash hand basin. Tiled flooring.LoungeDouble glazed bay window to rear. Double glazed door to garden. Part tiled walls. Two radiators. Two storage cupboards. Carpet. Open to Kitchen.KitchenMatching range of wall and base units with complementary Quartz work surfaces over and matching splashbacks and incorporating stainless steel sink unit with mixer tap. Integrated fridge/freezer, dishwasher and washing machine. Electric oven and gas hob with extractor fan over. Tiled flooring. Open to Lounge.First Floor LandingStaircase to second floor landing. Carpet. Double doors to master bedroom.Master BedroomDouble glazed bay window to rear. Radiator. Access to dressing Room and En-suite shower room.En-SuitePart tiled walls. Ceiling spotlights. Low level WC. Pedestal wash hand basin. Shower cubicle. Heated towel rail. Carpet.Dressing Room/Walk In WardrobeBuilt-in wardrobes. Carpet.BathroomPart tiled walls. Ceiling spotlights. Pedestal wash hand basin. Panelled bath with mixer tap and shower attachment. Low level WC. Heated towelrail. Tiled flooring.Second Floor LandingAiring cupboard housing boiler. Carpet.Bedroom 2Two Velux windows. Radiator. Built-in wardrobes. Carpet. For more details and to contact:

