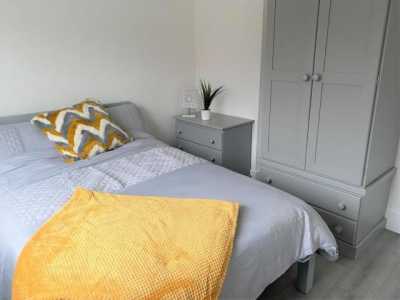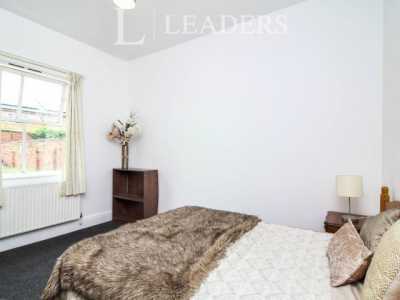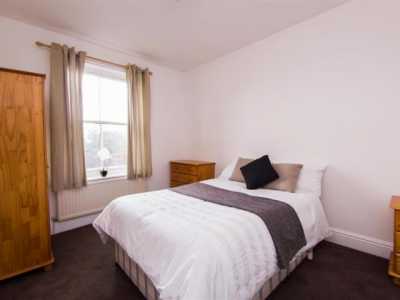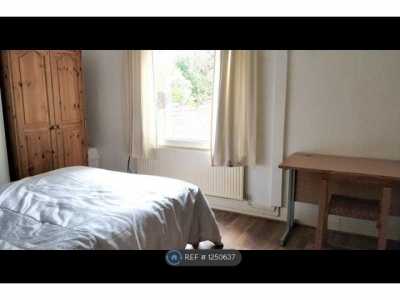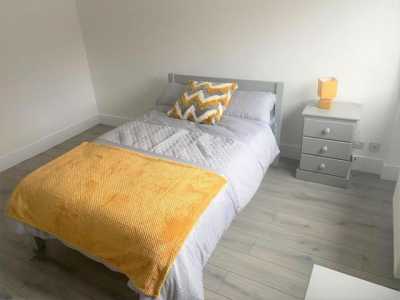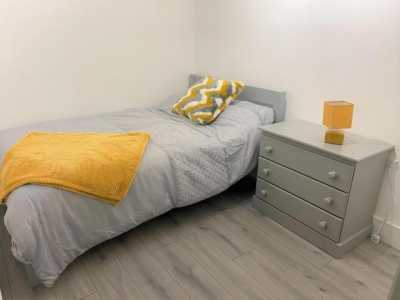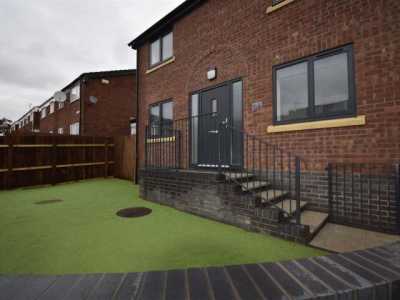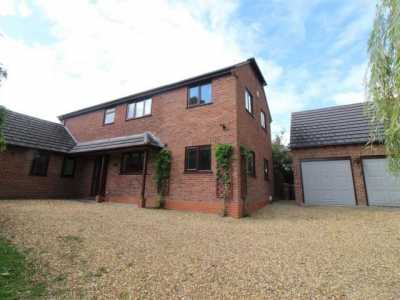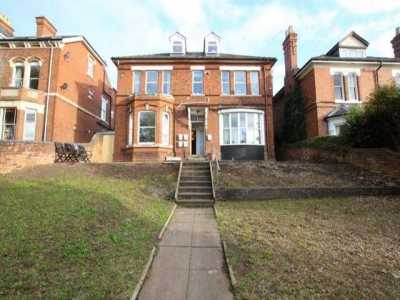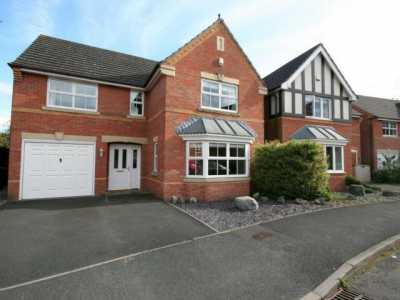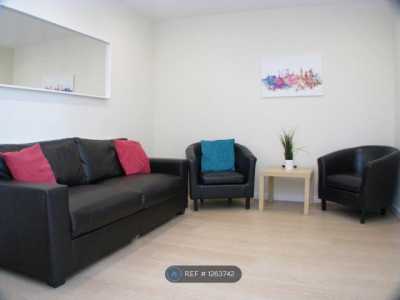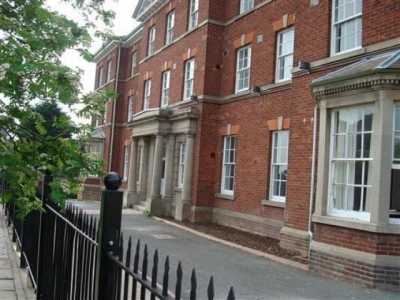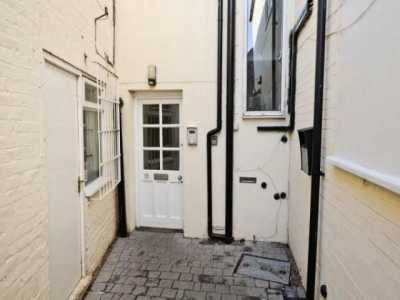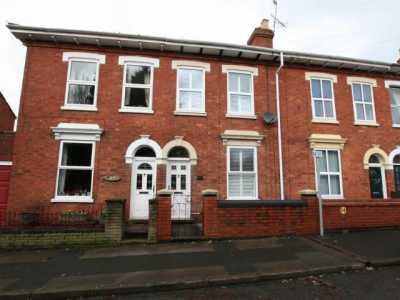Home For Rent
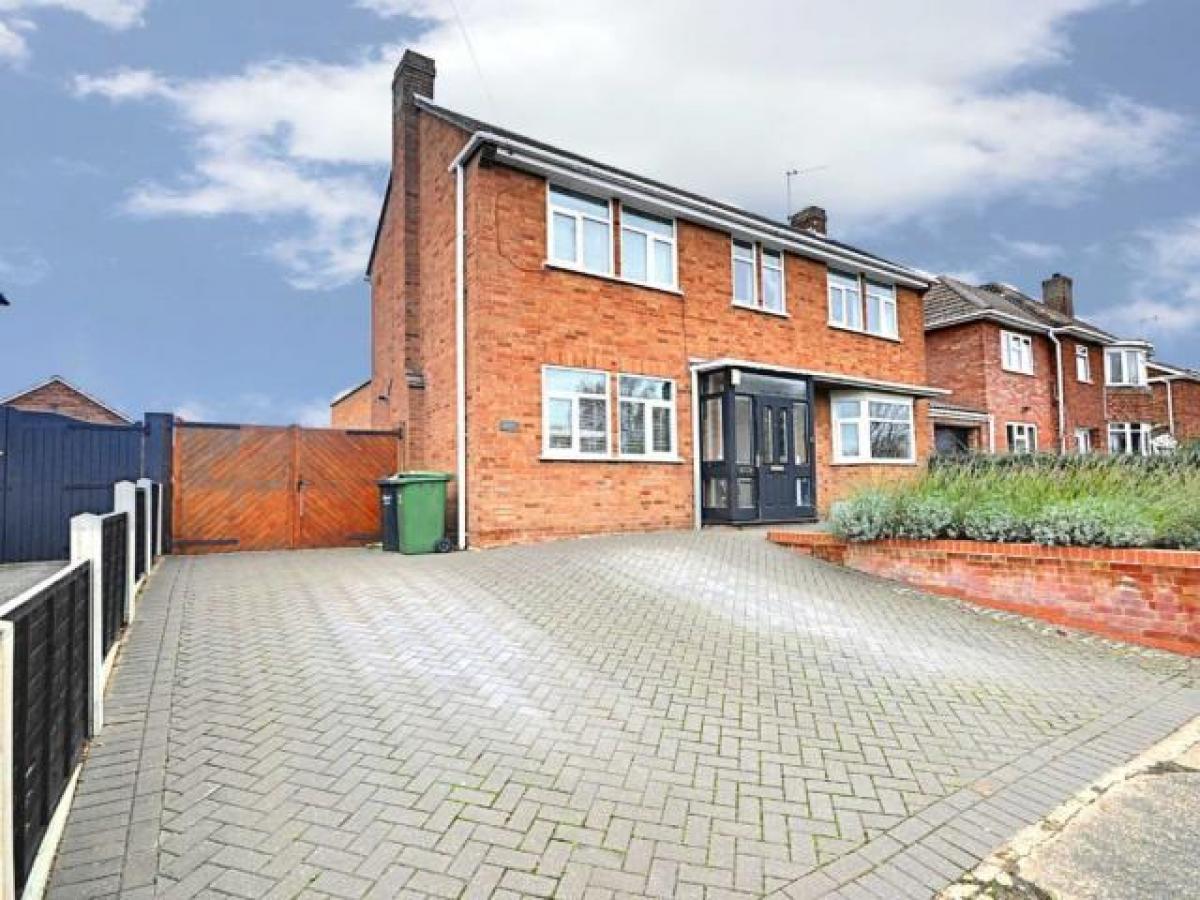
£1,500
292 Tolladine Road, Worcester
Worcester, Worcestershire, United Kingdom
3bd 1ba
Listed By: Listanza Services Group
Listed On: 01/10/2025
Listing ID: GL6604042 View More Details

Description
A spacious, well presented three bedroom property situated in the popular North Worcester offered with good school catchments and is found within easy reach of the extensive amenities of Worcester City centre.The property consists of a hallway, lounge, study, open plan kitchen, three bedrooms, bathroom and downstairs W.C.The property further benefits from a utility room, enclosed rear garden and off-road parking.A holding fee of £346 is payable if you wish to apply for this property. If your application is successful this will be offset against the first months rent. This fee is non refundable if you fail the referencing criteria or withdraw your application. Applicants over the age of 18 are required to provide photographic proof of residency, such as a passport, and proof of residency, such as a utility bill or bank statement, dated within the last three monthsAll applications are subject to contract.Please call to book a viewing.A spacious, well presented three bedroom property situated in the popular North Worcester offered with good school catchments and is found within easy reach of the extensive amenities of Worcester City centre.The property consists of a hallway, lounge, study, open plan kitchen, three bedrooms, bathroom and downstairs W.C.The property further benefits from a utility room, enclosed rear garden and off-road parking.A holding fee of £346 is payable if you wish to apply for this property. If your application is successful this will be offset against the first months rent. This fee is non refundable if you fail the referencing criteria or withdraw your application. Applicants over the age of 18 are required to provide photographic proof of residency, such as a passport, and proof of residency, such as a utility bill or bank statement, dated within the last three monthsAll applications are subject to contract.Please call to book a viewing.EntranceVia wood grain effect door. Upvc wooden double glazed door leading to;Entrance HallWall mounted radiator. Ceiling light point. Stairs to 1st floor. Doors to;CloakroomWall mounted radiator. Low level W.C. Wash hand basin. Part tiled wall. Ceiling light point.Lounge (4.88m x 5.82m)Upvc double glazed window to front aspect. Wooden feature fireplace. Television point. Wall mounted radiator. Ceiling light point. Carpet flooring.Office/Playroom (3.73m x 3.63m)Upvc double glazed window to front aspect. Ceiling light point. Wall mounted radiator.Kitchen (11m x 5.5m)Upvc double glazed window to rear aspect. Bifold doors leading to rear garden. A range of eye level and base storage units with roll edge work surface over. Quartz sink with single drainer and mixer tap. Integrated electric oven and gas hob with extractor hood over. Integrated dishwasher and fridge/freezer. Part tiled walls. Underfloor heating.Utility (2.6m x 4.3m)Shelving units with roll edge work surfaces. Plumbing for washing machine. Combination boiler. Ceiling light point. Tiled flooring.LandingUpvc double glazed window to front aspect. Access to loft space. Ceiling light point. Doors to;Bedroom One (5.23m x 3.89m)Upvc double glazed window to front and rear aspect. Wall mounted radiator. Carpet flooring, wardrobe included.Bedroom Two (2.67m x 3.66m)Upvc double glazed window to front aspect. Wall mounted radiator. Carpet flooring.Bedroom Three (3.78m x 4.5m)Upvc double glazed window to rear aspect. Wall mounted radiator. Carpet flooring. Built-in wardrobes.BathroomUpvc double glazed window to rear aspect. Chrome heated towel rail. Panelled bath with shower over. Vanity wash hand basin. Low level W.C. Part tiled walls. Extractor fan. Ceiling light point.Front Of PropertyBloc paved off road parking. Lawned area with various shrubs. Enclosed by brick wall and timber panel fencing.Rear Of PropertyMainly laid to lawn with initial patio area. Decked area. Outside light and outside tap. Pedestrian side access. Shed, greenhouse, Enclosed by timber panel fencing.Date Of Particulars - 17/11/2020DirectionsHead north-east on Tolladine Rd/B4637 towards The Fairway. Continue on Ambleside Dr. Take Brickfields Rd to Astwood Rd/B4482. At the roundabout, take the 3rd exit onto Astwood Rd/B4482. Continue to follow B4482. At the roundabout, continue straight onto Coombs Rd. Turn left onto Ombersley Rd/A449. Turn right onto Northwick Rd. Destination will be on the left.Agents NoteIf satisfactory references are not obtained or you withdraw your application, any financial loss to The Property Centre or Landlord will be deducted from your holding fee. If the Landlord does not proceed with your application due to adverse credit not being disclosed, your full holding fee will not be refunded. For more details and to contact:


