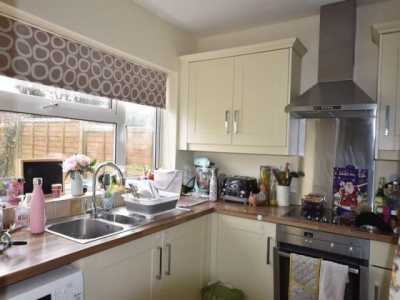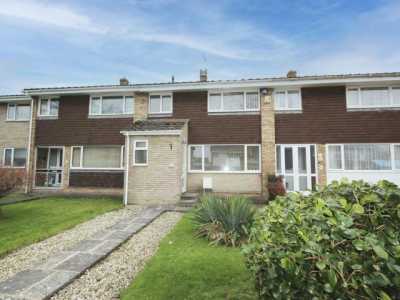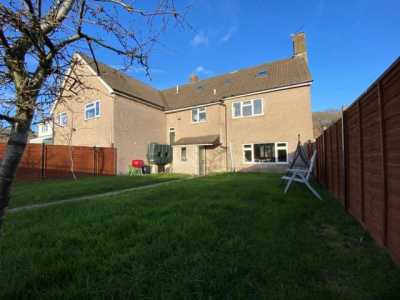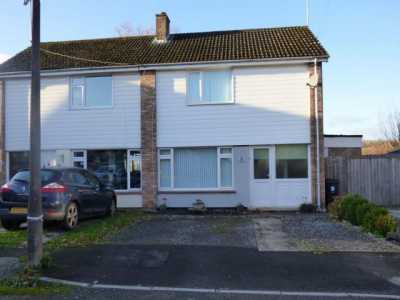Home For Rent
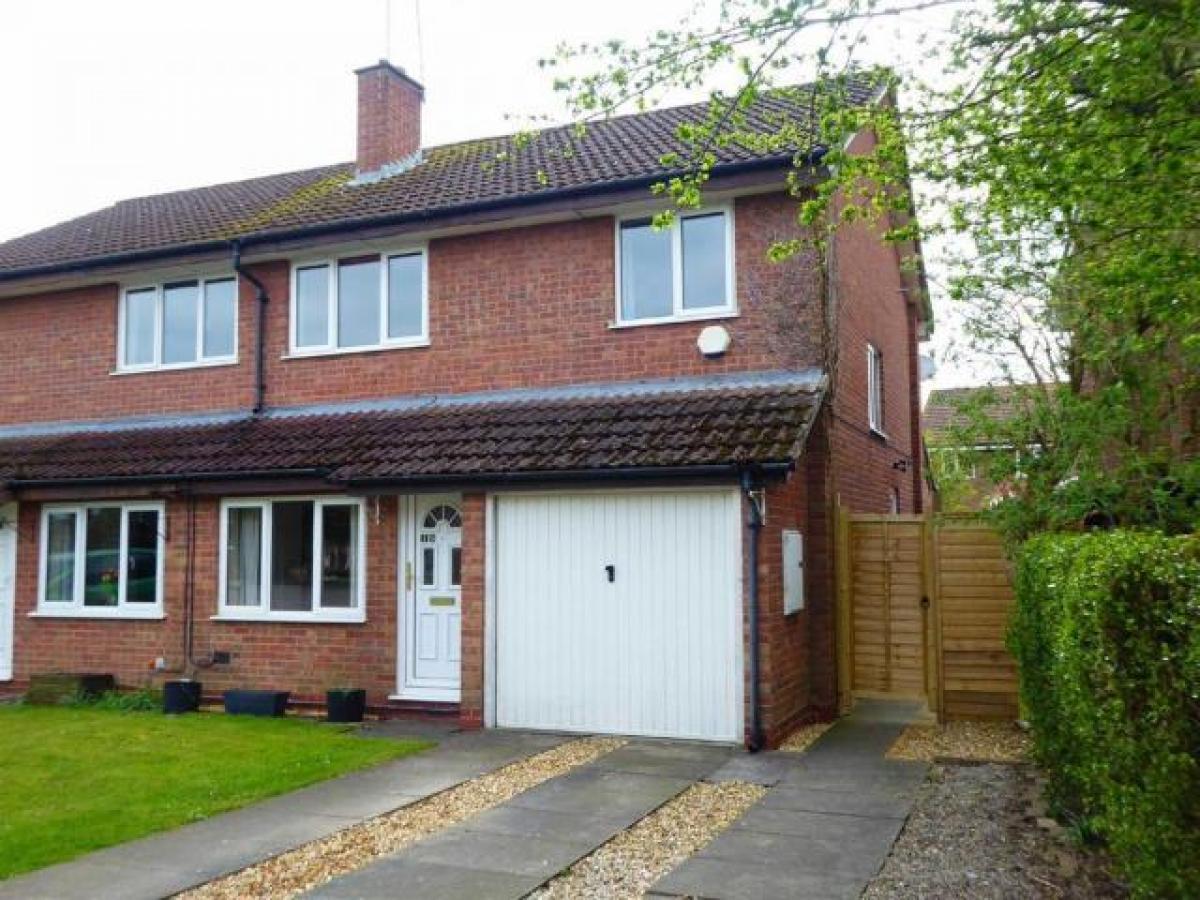
£1,095
31 Parsonage Street, Dursley
Wotton under Edge, Gloucestershire, United Kingdom
3bd 1ba
Listed By: Listanza Services Group
Listed On: 01/10/2025
Listing ID: GL6644425 View More Details

Description
Extended three bedroom semi detached house in popular village location and cul de sac position. Entrance hall, spacious open plan living room/diner and fitted kitchen with built in oven and hob. Three first floor double bedrooms and family bathroom with separate bath and shower cubicle. Enclosed rear garden, garage and further off street parking. Energy Rating D. Council Tax Band CSituationThe property occupies an ideal situation close to all the village amenities, only a short walk from the precinct of shops and yet within five minutes drive from the M5 motorway. Charfield village, which is two miles from the vibrant market town of Wotton-Under-Edge, has good amenities including primary school, village hall and excellent recreation ground which is used for cricket, football, tennis and includes a children's area. There are also three public houses, two churches and a garage with shop. There are lovely walks including the Little Avon River. Those facilities not available in Charfield can be found in Wotton-under-Edge including the sought after Katherine Lady Berkeley comprehensive school, cinema, open air swimming pool and restaurants.DirectionsProceed out of the town of Wotton-Under-Edge in a south westerly direction on the B4058 towards Charfield. Continue through the village taking a right turn just before the petrol station on to New Street. Continue for approximately 250m before taking a left turn into Farm Lees. Continue through the estate taking a right turn into the first cul de sac where No. 18 can be found immediately on the right hand side.Entrance HallRadiator and door leading to living room.Living Room (5.40m (ext to 6.40m) x 2.94m (ext to 3.30m))Open plan accommodation with radiator, double glazed window to front and gas fire.Dining Room (3.87m x 2.99m)Radiator, double glazed sliding doors to rear garden and access to kitchen.Kitchen (4.65m x 2.56m)Fitted kitchen with built in oven and hob, space for fridge and plumbing for washing machine along with double glazed window to rear.Stairs To First Floor LandingAiring cupboard and double glazed window.Bedroom One (4.21m x 2.82m (ext to 3.03m))Double bedroom with radiator and double glazed window.Bedroom Two (3.02m x 2.70m (ext to 3.11m))Double bedroom with built in wardrobe, double glazed window and radiator.Bedroom Three (2.65m x 2.59m)Double bedroom with radiator and double glazed window.Bathroom (2.70m x 1.71m)WC, bath, wash hand basin and separate shower cubicle, vinyl flooring fitted and double glazed window to rear.ExternallyEnclosed rear garden laid to lawn having additional patio area and side access. To the front there is a garage with further off street parking for two cars.Agents NotesUnfortunately pets are not considered at this property.Available 1st February onwardsCouncil Tax Band CEnergy Rating D For more details and to contact:

