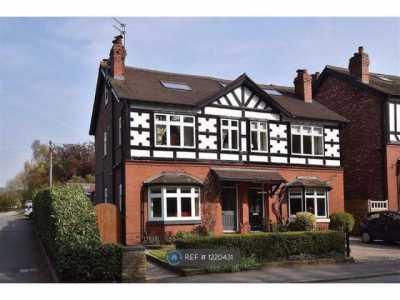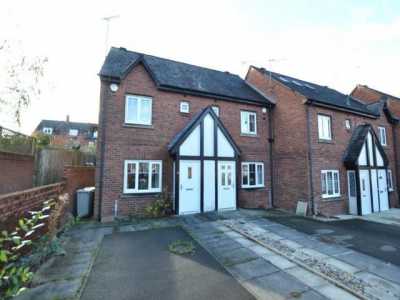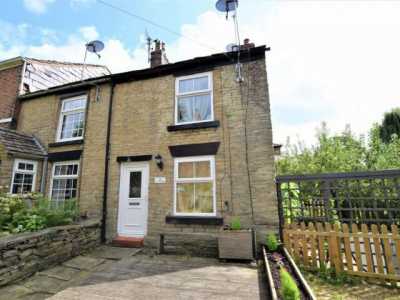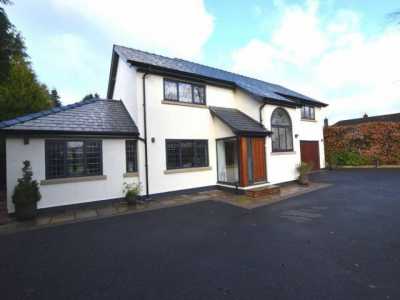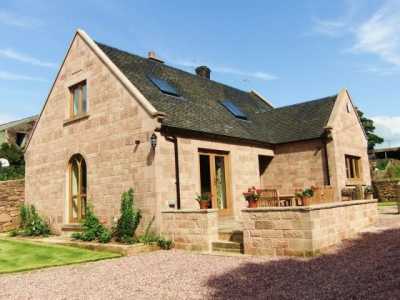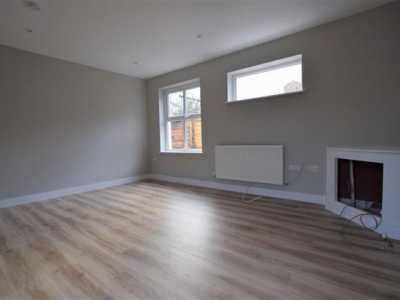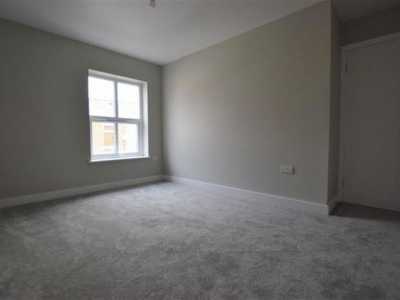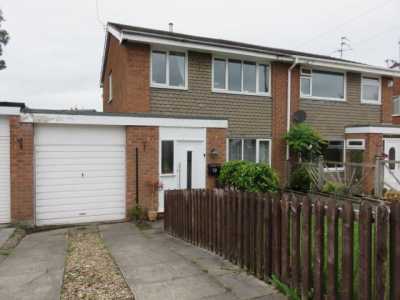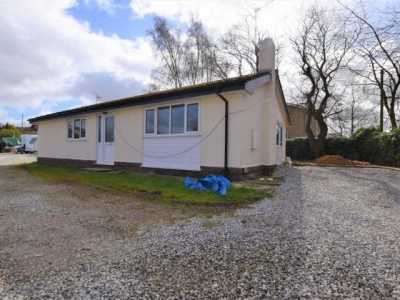Home For Rent
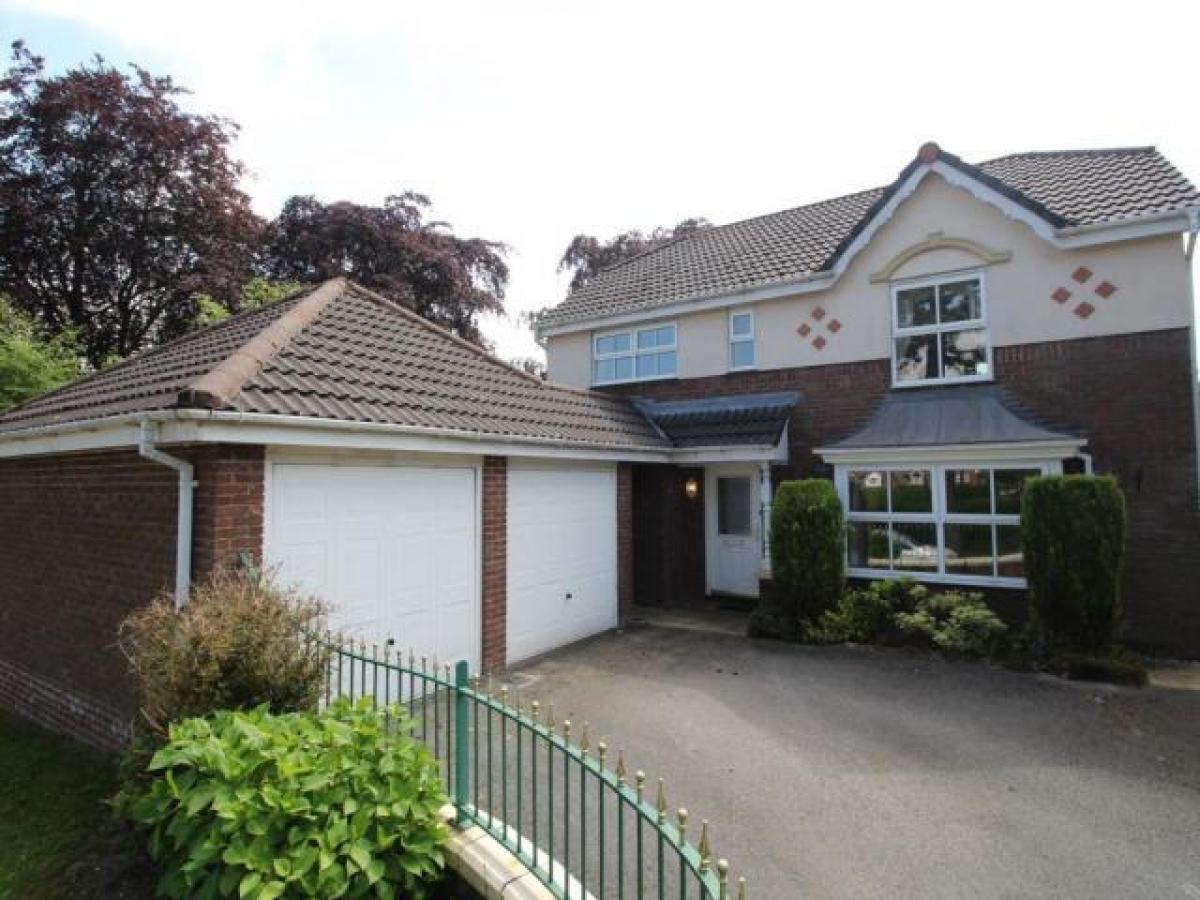
£1,400
37-39 Church Street, Macclesfield
Macclesfield, Cheshire, United Kingdom
4bd 2ba
Listed By: Listanza Services Group
Listed On: 01/10/2025
Listing ID: GL6640265 View More Details

Description
*** located well for fallibroome school and macclesfield hospital ***, this attractive four bedroom detached has a prestigious location with pleasant outlook to the front and a southerly facing garden to the rear, space to the side and a detached double garage with a driveway providing off road parking for three vehicles.Having UPVC double glazing and gas central heating the accommodation reveals to the ground floor: Entrance hall, cloakroom/ WC, study, bay lounge, dining room, UPVC double glazed conservatory, breakfast kitchen and utility room. The first floor landing leads onto the family bathroom, four bedrooms (all with wardrobes and three of the bedrooms being doubles) with the master bedroom having an en suite.Situated on a popular modern development with mature leafy surroundings, handy for Fallibroome School and Macclesfield Hospital.EPC Grade D. Part furnished (mainly Kitchen white goods).Property has been redecorated throughout. New photos available soon.Available to view now! Available to move in end of January 2022!Important Note to Potential Purchasers Tenants:We endeavour to make our particulars accurate and reliable, however, they do not constitute or form part of an offer or any contract and none is to be relied upon as statements of representation or fact. The services, systems and appliances listed in this specification have not been tested by us and no guarantee as to their operating ability or efficiency is given. All photographs and measurements have been taken as a guide only and are not precise. Floor plans where included are not to scale and accuracy is not guaranteed. If you require clarification or further information on any points, please contact us, especially if you are traveling some distance to view. Potential purchasers: Fixtures and fittings other than those mentioned are to be agreed with the seller. Potential tenants: All properties are available for a minimum of six months, with the exception of short-term accommodation. A security deposit of at least one month's rent is required. Rent is to be paid one month in advance. It is the tenant's responsibility to insure any personal possessions. Payment of all utilities including water rates or metered supply and Council Tax is the responsibility of the tenant in every case.MAC180224/8Main Description*** located well for fallibroome school and macclesfield hospital ***, this attractive four bedroom detached has a prestigious location with pleasant outlook to the front and a southerly facing garden to the rear, space to the side and a detached double garage with a driveway providing off road parking for three vehicles.Having UPVC double glazing and gas central heating the accommodation reveals to the ground floor: Entrance hall, cloakroom/ WC, study, bay lounge, dining room, UPVC double glazed conservatory, breakfast kitchen and utility room. The first floor landing leads onto the family bathroom, four bedrooms (all with wardrobes and three of the bedrooms being doubles) with the master bedroom having a brand new en suite.Situated on a popular modern development with mature leafy surroundings, handy for Fallibroome School and Macclesfield Hospital, we believe this to suit a family. EPC Grade D. Part furnished (mainly Kitchen white goods). Redecorated (truncated)Ground FloorEntrance Hall (4.17m x 1.78m (13' 8 x 5' 10))Double glazed entrance door, radiator, staircase to the first floor, under stairs storage cupboard.Cloakroom/ WC (2.13m x 0.9m (7' 0 x 2' 11))Low level WC, bash basin, radiator, UPVC double glazed window to side.Study (0m x 1.96m (0' 0 x 6' 5))UPVC double glazed window to the side aspect, radiator.Bay Lounge (4.3m x 4.9m (14' 1 x 16' 1))UPVC double glazed window to the front aspect, radiator, Adam style fire surround with coal effect fire.Dining Room (3.3m x 2.72m (10' 10 x 8' 11))Radiator, UPVC double glazed French doors leading on to the conservatory.Breakfast Kitchen (5.05m x 2.74m (16' 7 x 9' 0))Range of base, wall and drawer units with work surfaces incorporating a single drainer one and a half bowl sink unit with mixer tap, tiled splash backs, integrated dishwasher, built in oven with 4 ring gas hob and filter above, radiator, two UPVC double glazed windows to the rear aspect.Utility (2.13m x 1.8m (7' 0 x 5' 11))Base, and wall units with work surfaces incorporating a stainless steel single drainer sink. Space for washing machine and freezer. UPVC double glazed door outside. Radiator.Conservatory (3.38m x 3.07m (11' 1 x 10' 1))Low level wall with UPVC double glazed windows and UPVC French doors leading outside, tiled floor, ceiling fan light.First FloorFirst Floor LandingLoft access, built in airing cupboard housing the hot water cylinder.Bedroom One (4.3m x 3.5m (14' 1 x 11' 6))UPVC double glazed window to front aspect, radiator, range of fitted wardrobes built in.En Suite (1.85m x 1.7m (6' 1 x 5' 7))Brand new WC, wash basin with storage below and walk in corner shower enclosure, radiator, UPVC double glazed window to front, extractor.Bedroom Two (3.4m x 3.35m (11' 2 x 11' 0))UPVC double glazed window to the rear aspect, radiator, range of fitted wardrobes built in.Bedroom Three (3.89m x 3.05m (12' 9 x 10' 0))UPVC double glazed window to front aspect, radiator, range of fitted wardrobes.Bedroom Four (3.05m x 2.62m (10' 0 x 8' 7))UPVC double glazed window to the rear aspect, radiator, range of fitted wardrobes built in.Family Bathroom (2.18m x 1.68m (7' 2 x 5' 6))WC, brand new wash basin with cupboards below, bath with mixer tap, tiled splash backs, UPVC double glazed window to rear, extractor.OutsideTo the rear of the property is a manageable sized enclosed southerly facing lawned garden with paved patio area and shrub beds, cold water tap, gated access either side of the property leading to the front of the house, good sized paved area to one side of the house and outside lighting. The front provides a driveway for three vehicles and a lawned frontage with shrub beds leading to the detached double garage.Detached Double Garage (5.33m x 5.2m (17' 6 x 17' 1))Two up and over vehicular doors, power and lighting.DirectionsFrom our office proceed down the hill, bearing left into Waters Green following the road under the railway bridge/ traffic lights and immediate left along The Silk Road. At the roundabout take the first exit up Hibel Road. Ascend the hill through the traffic lights and take 2nd exit at the next roundabout along Cumberland Street. Take 1st exit at the next roundabout (past Sainsburys and West Park). Then at the next roundabout take the 2nd exit into Prestbury Road, and then 1st exit at the mini roundabout into Victoria Road. Proceed along Victoria road, past Macclesfield Hospital and the Cricket Ground, taking a left turn into Pavilion Way and then left again into Redesmere Close where the property can be found on the right hand side. For more details and to contact:

