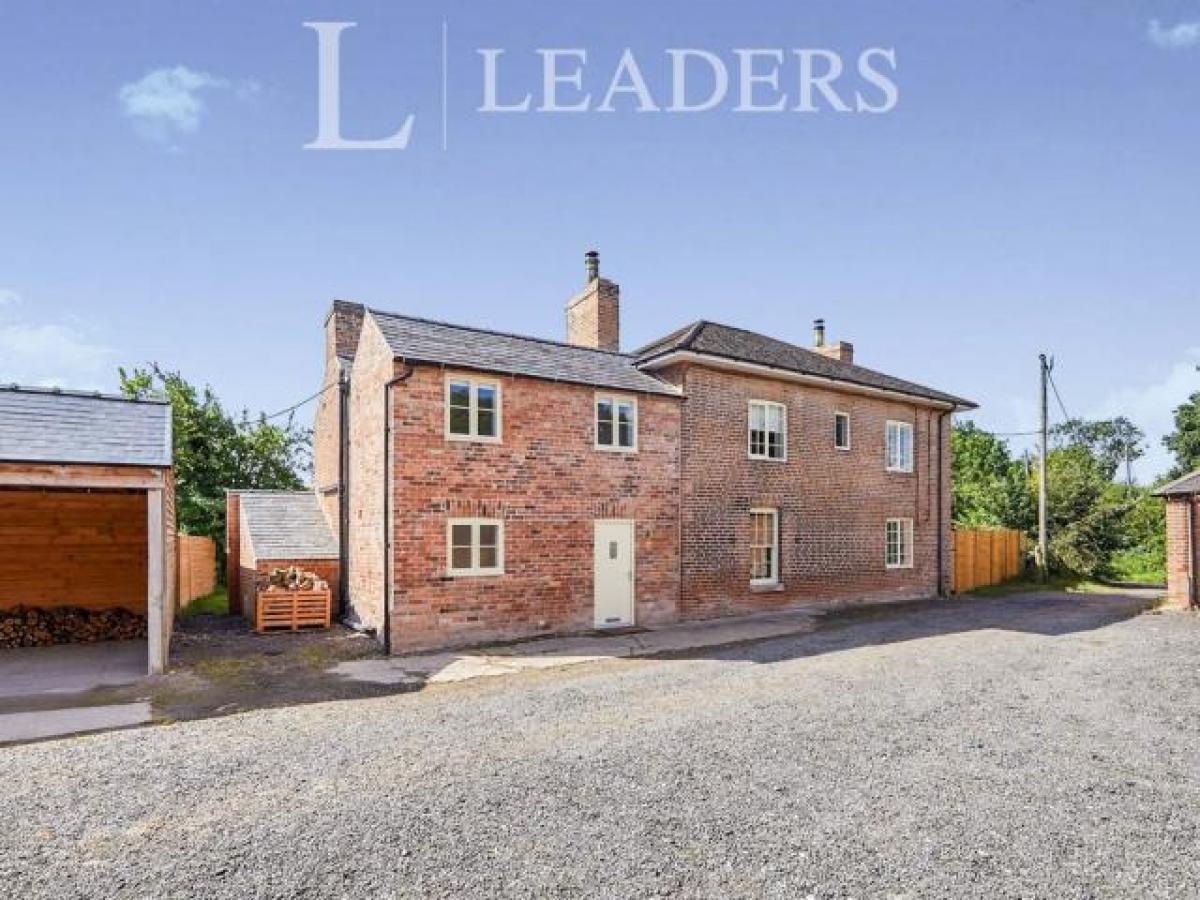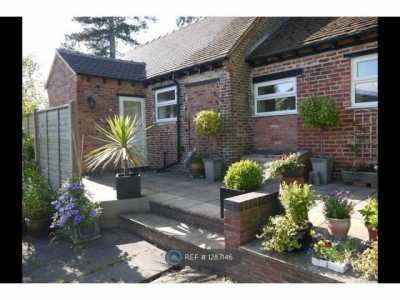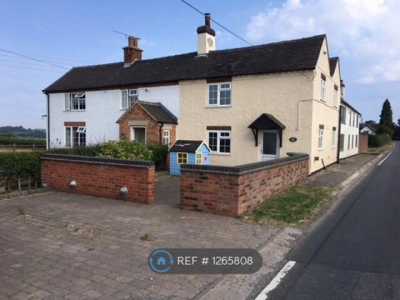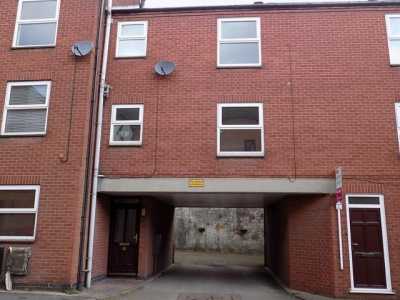Home For Rent

£3,500
4 Chapel Street, Derbyshire, Belper
Ashbourne, Derbyshire, United Kingdom
4bd 2ba
Listed By: Listanza Services Group
Listed On: 01/10/2025
Listing ID: GL6604157 View More Details

Description
Enter the property into the hallway having tiled flooring, access to utility and cloak room, Kitchen, Reception 1 and stairway to first floor.UtilityHaving window to front elevation, tiled flooring, central heating radiator, low flush W/C, Washer, Dryer, sink with mixer tap over, storage cupboard, ample wall space for storage of coats etc, and water tank and heating system.Reception 1Having sash window to front aspect, beamed ceiling, wooden flooring, feature wood burning stove, central heating radiator and doorways leading to wine cellar and reception room 2.Wine CellarHaving ample storage space, central heating radiator, sash window to front aspect and housing metres for the property.Reception 2Having sash window to rear aspect, feature fireplace with wood burning stove, wooden flooring, central heating radiator, door to rear of property, stairway rising to first floor and access to third reception room.Reception 3Having sash window to rear aspect, feature fireplace with wood burning stove, wooden flooring and access to Kitchen.KitchenHaving tiled flooring, beamed ceiling, newly fitted high spec kitchen with quartz worktops, range cooker, inbuilt microwave, inbuilt fridge/freezer, inbuilt dishwasher, sink with mixer tap, inbuilt wine cooler, matching kitchen island, ample matching storage cupboards, handy under stairs storage cupboard and access through to entrance hallway.From entrance hallway, take stairs to first floor leading to first floor landingFirst floor landing having wooden flooring, handy storage cupboard, central heating radiator and access to Bedroom 4 and Master bedroom's dressing area.Bedroom 4A good sized double with en-suite, having wooden flooring, windows to front aspect, central heating radiator, white storage drawers and access to en-suite.En-SuiteHaving tiled flooring, low flush W/C, heated towel rail, sink with mirrored cabinet over which houses shaving point and walk in shower.Master BedroomHaving separate dressing area and en-suite.Master bedroom having newly fitted carpeted flooring, sash window to rear aspect, central heating radiator, matching bedside cabinets and drawer units, mirror, access to dressing area and doorway through to the second first floor hallway.Dressing area having carpeted flooring, central heating radiator, matching drawer and wardrobes and access to En-suite.En-Suite having tiled flooring, low flush W/C, sink unit with mirrored cabinet over, bath with shower over and glass shower screen and heated towel rail.Second first-floor hallway having carpeted flooring, handy storage cupboard, window to front aspect, access to Bedroom 2, Family Bathroom, Bedroom 3 and stairs down to ground floor/Reception Room 2.Bedroom 2A good sized double having carpeted flooring, sash window to rear aspect, matching drawer and wardrobe units, central heating radiator and access to En-Suite.En-SuiteHaving tiled flooring, walk in sit-down shower, low flush W/C, sink with mirrored cabinet over housing shaving point and heated towel rail.Family BathroomHaving tiled flooring, window to front aspect, bath with handheld shower, low flush W/C, sink with mirrored cabinet over housing shaving unit and heated towel rail.Bedroom 3Having carpeted flooring, matching wardrobe and bedside cabinets, window to front aspect and central heating radiator.RearMainly laid to lawn with patio and decking area and handy outside storage cupboard.Please note there is also A 1 bedroom annxe also available under seperate negotiation For more details and to contact:




