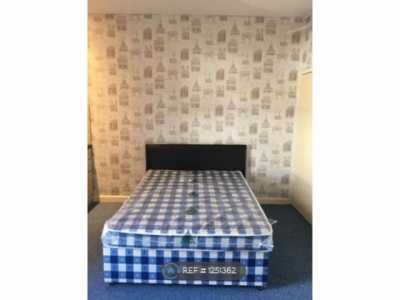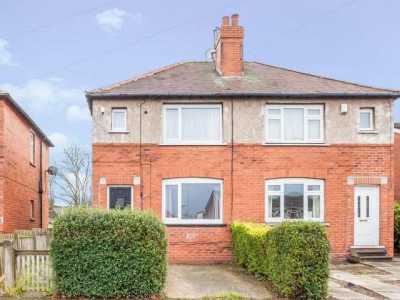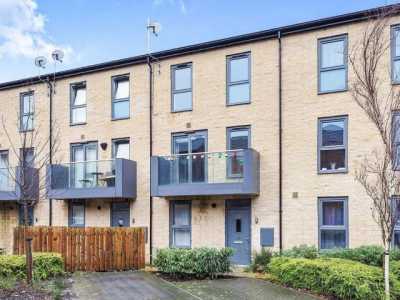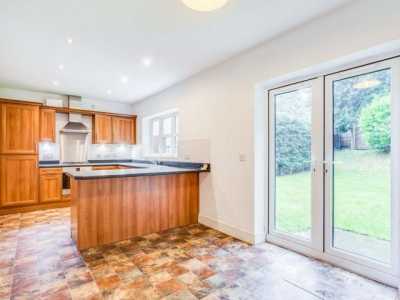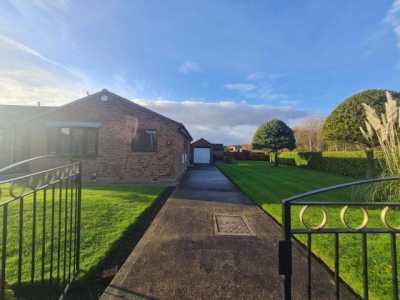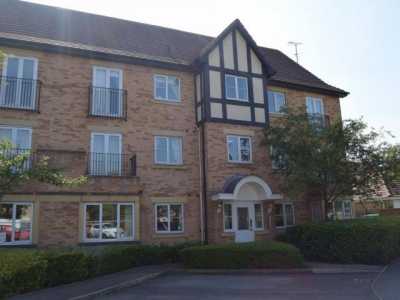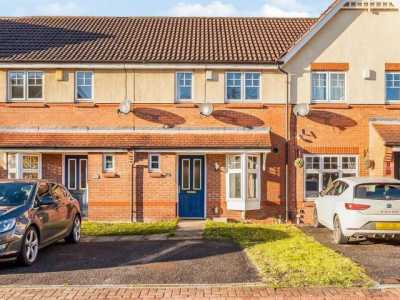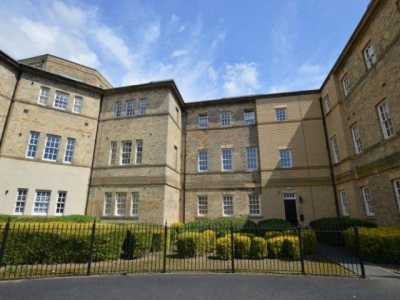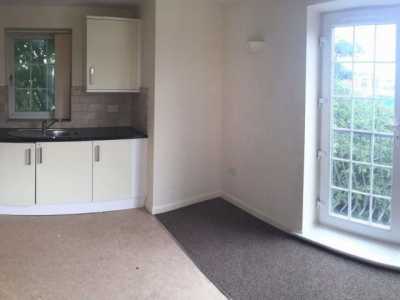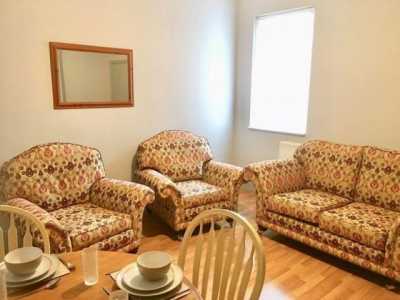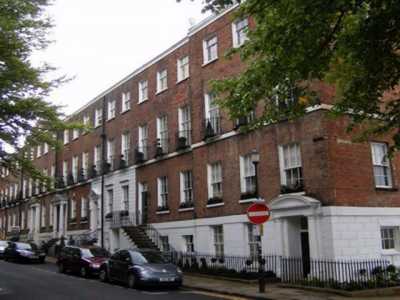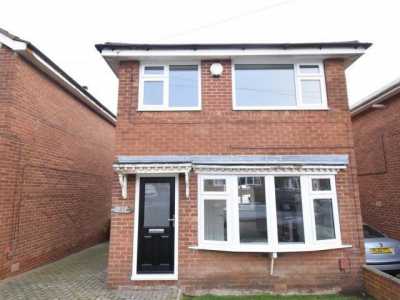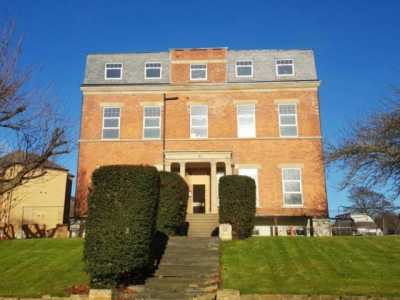Home For Rent
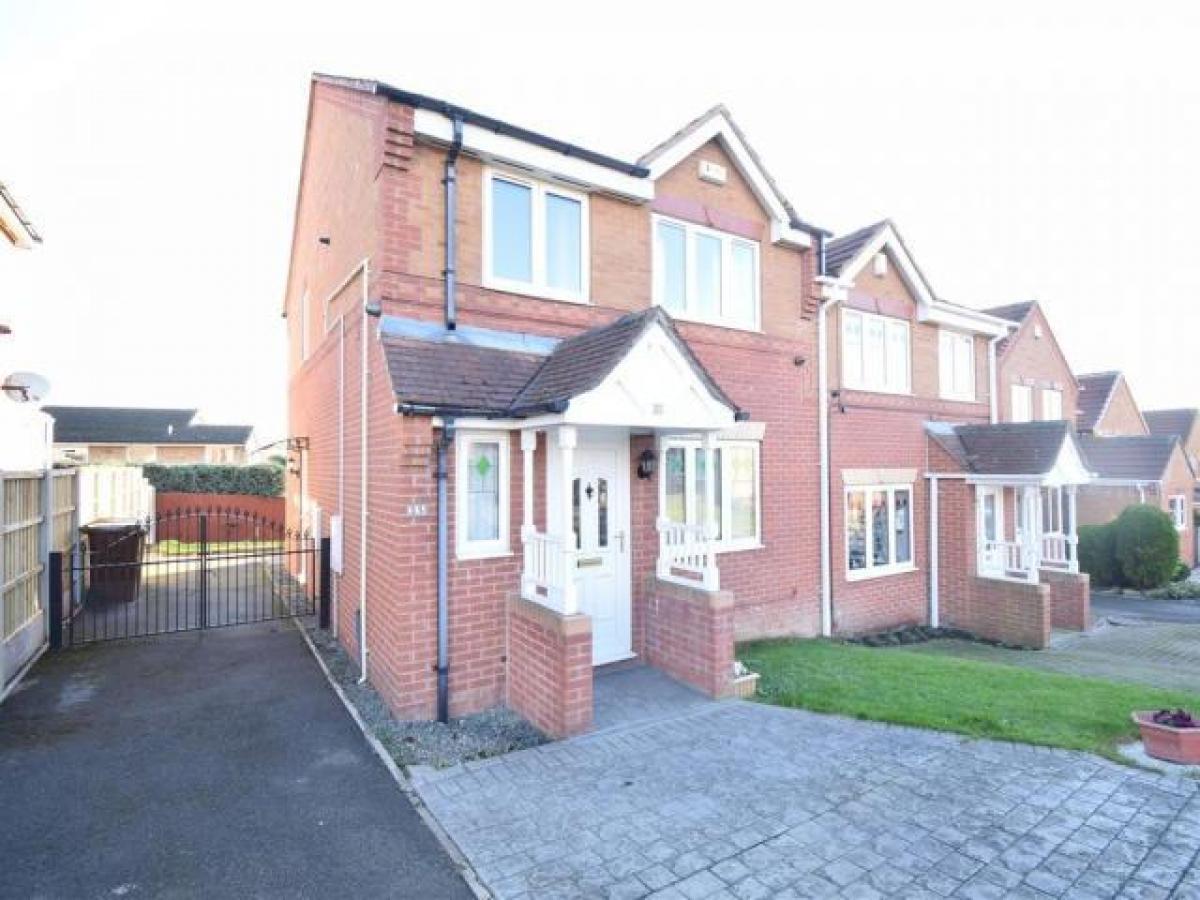
£950
4 Cluntergate, Horbury, Wakefield
Wakefield, West Yorkshire, United Kingdom
3bd 1ba
Listed By: Listanza Services Group
Listed On: 01/10/2025
Listing ID: GL6617438 View More Details

Description
UnfurnishedLocated on this modern and attractive development in a popular area is this well presented semi-detached house, which benefits from three good size bedrooms, spacious living room and a conservatory, off road parking, UPVC double glazing and gas central heating.AccommodationLocated on this modern and attractive development in a popular area is this well presented semi-detached house, which benefits from three good size bedrooms, spacious living room and a conservatory, off road parking, UPVC double glazing and gas central heating.The accommodation fully comprises entrance hall, downstairs w.c., living room, dining kitchen and conservatory. To the first floor there are three bedrooms and bathroom/w.c. Outside there is a lawned garden at the front with driveway providing ample off road parking, whilst to the rear there is lawned garden with paved areas. Within walking distance to the local amenities and schools nearby, local bus routes travel to and from Wakefield city centre. The M1 motorway is only a short distance away ideal for those looking to travel further afield.Entrance HallUPVC double glazed front entrance door leads into the entrance hall, central heating radiator with radiator cover, coving to the ceiling, staircase leading to the first floor landing, doors leading to the downstairs w.c. And living room.Downstairs W.C. (1.65m x 0.74m (5'4 x 2'5))Low flush w.c., wall hung ceramic wash basin with chrome mixer tap and tiled splashback above, laminate flooring, central heating radiator, UPVC double glazed frosted window to the front.Living Room (4.42m x 3.76m max (14'6 x 12'4 max))Coving to the ceiling, UPVC double glazed window to the front, living flame effect gas fire on a marble hearth with marble matching interior and wooden decorative surround, two central heating radiators (one with cover), door into the dining kitchen.Dining Kitchen (4.88m x 2.72m (16'0 x 8'11))Laminate flooring to the dining section and tiled floor to the kitchen area. A range of wall and base units with laminate work surface, tiled splash back, one and a half stainless steel sink and drainer with mixer tap, integrated oven and grill, four ring induction hob and extractor fan above, UPVC double glazed window to the rear, plumbing and drainage for a washing machine, central heating radiator, inset spotlights to the ceiling, UPVC double glazed door to the side, space for fridge freezer, door to the understairs storage cupboard, UPVC double glazed French doors leading to the conservatory.Conservatory (2.77m x 2.67m (9'1 x 8'9))UPVC double glazed construction, UPVC double glazed French doors leading to the rear garden, laminate flooring, power and light.First Floor LandingCoving to the ceiling, UPVC double glazed window to the side elevation, central heating radiator, doors leading to the bedrooms and house bathroom/w.c.House Bathroom/W.C. (1.71m x 1.58m (5'7 x 5'2))Three piece suite comprising panelled bath with shower screen, two chrome taps and shower over. Pedestal wash basin with two chrome taps, low flush w.c., part tiled walls, extractor fan, shaver socket point, central heating radiator, tiled floor, UPVC double glazed frosted window to the rear.Bedroom One (4.39m x 2.57m plus walk in area (14'4 x 8'5 plus)Coving to the ceiling, UPVC double glazed window to the front, central heating radiator. A range of fitted wardrobes, bedside drawers and storage cupboards over bed recess.Bedroom Two (2.96m x 2.85m (9'8 x 9'4))UPVC double glazed window to the rear elevation, central heating radiatorBedroom Three (11' 6 max x 6' 9 (3.52m x 2.08m))Loft access, boiler cupboard, UPVC double glazed window to the front elevation and a central heating radiator.OutsideGenerous off road parking, front timber porch with tiled roof and outside lighting. Driveway with gate leading into the pleasant lawned garden with paved area and timber panelled fence.Room MeasurementsIn all our property rental brochures there is a 6 measurement tolerance. Any prospective tenant should take their own measurements to enable them to obtain exact details for the purposes of furniture, curtains, white goods, etc.Application And PaymentsOnce you have decided to apply for a property we will give you an Application Form, a copy of our Application Terms as well as an Individual Referencing Application Form per person, to be completed. The Application Terms explain in more detail the Consents an applicant is asked to give, Payments due, the Process involved and the Main Points of a proposed Tenancy. You can also view our Application Terms by visiting our website.PaymentsFollowing the introduction of the Tenant Fees Act 2019, Landlords and Letting Agents can only require Tenants to pay permitted payments. These payments include the rent for the property, a Tenants Deposit (held against damage or default) a Tenants Holding Deposit and specified other payments and charges. These are listed on our website noted above and are set out in more detail in our Application Terms.Tenants protection informationRichard Kendall Estate Agent Ltd is a member of cmp Propertymark, Scheme Ref:C0124400, which is a client money protection scheme, and also a member of Property Ombudsman Scheme Ref: N3734, which is a redress scheme. You can find out more details on our website noted above or by contacting us by telephone. For more details and to contact:

