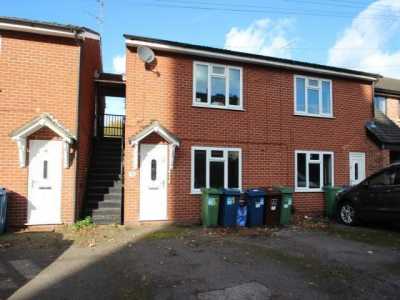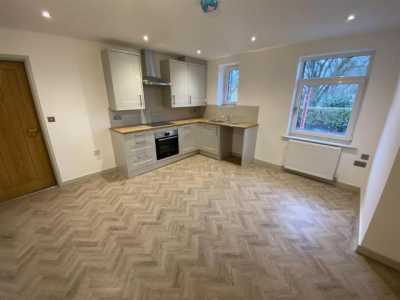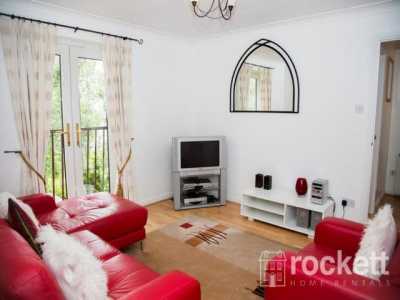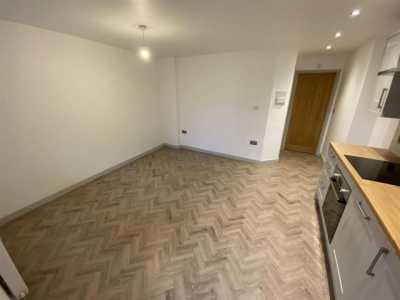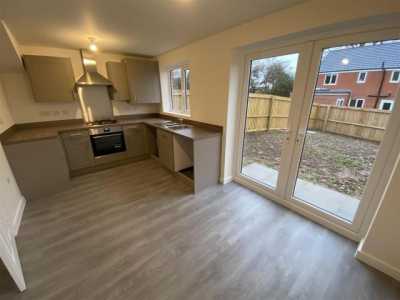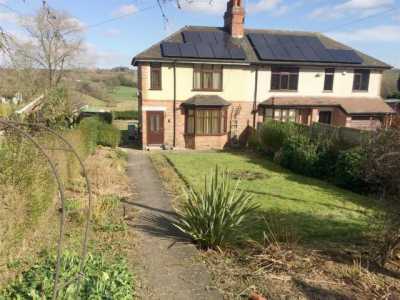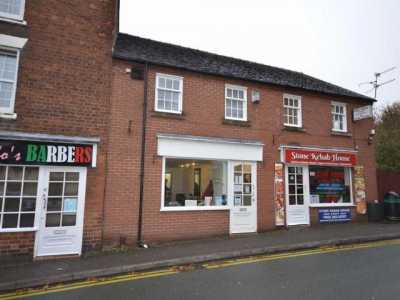Home For Rent
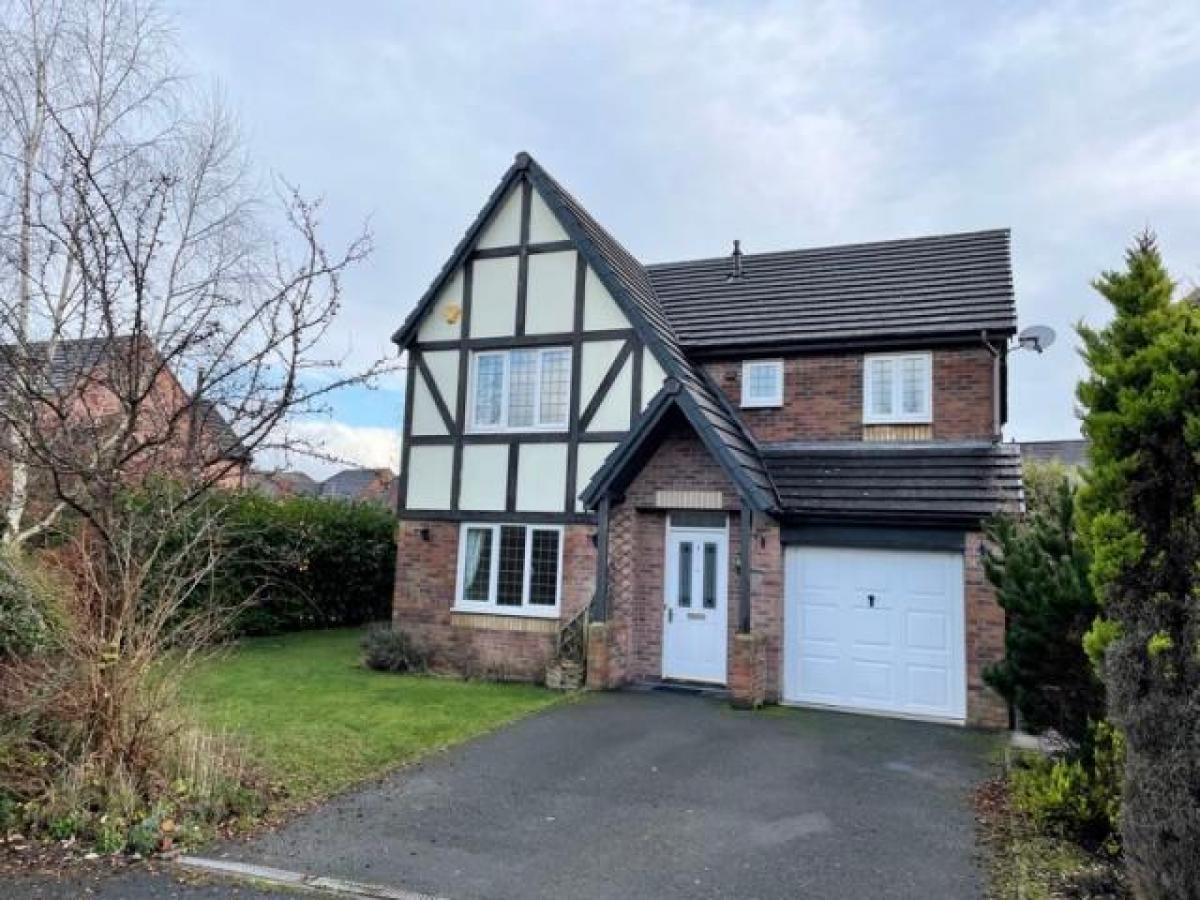
£1,100
4 Edensor Road, Stoke On Trent
Stone, Staffordshire, United Kingdom
4bd 1ba
Listed By: Listanza Services Group
Listed On: 01/10/2025
Listing ID: GL6599139 View More Details

Description
It is rare to find a property of this size available to let, never mind in such a popular residential area!With four bedrooms, plenty of practical accommodation including utility room and integrated garage, this property ticks a lot of boxes. It is conveniently close to the attractive old market town of Stone and commuter links to Stafford and Stoke on Trent.Please see our video tour to find out more about the property or for more information on the application process, please visit our website. You can request an application form by e-mailing us with the names of everyone over the age of 18 who will be applying and their e-mail addresses.Ground FloorHallLaminate flooring. Stairs leading to the first floor.Living Room (16' 8'' x 10' 11'' (5.08m x 3.32m))Laminate flooring. Radiator. UPVC double glazed window. Fire surround with an electric fire.Dining Room (10' 1'' x 9' 0'' (3.07m x 2.74m))Laminate flooring. UPVC double glazed patio doors. Radiator.Kitchen (11' 0'' x 10' 2'' (3.35m x 3.10m))Tiled floor. Radiator. UPVC double glazed window. Range of wall cupboards and base units with integrated oven, hob and extractor fan. Plumbing for washing machine.Utility Room (5' 11'' x 5' 5'' (1.80m x 1.65m))Tiled floor. Wall cupboards and a base unit with sink. Plumbing for washing machine.Cloaks/WC (5' 5'' x 4' 0'' (1.65m x 1.22m))Tiled floor. Radiator. UPVC double glazed window. Part tiled walls. White pedestal wash basin and wc.LandingBedroom One (15' 7'' x 11' 5'' (4.75m x 3.48m))Fitted carpet. Radiator. UPVC double glazed window. Wardrobes.En-Suite Shower Room (5' 11'' x 4' 5'' (1.80m x 1.35m))Vinyl flooring. White pedestal wash basin and wc. Walk in shower.Bedroom Two (14' 4'' x 8' 2'' (4.37m x 2.49m))Fitted carpet. Radiator. UPVC double glazed window. Wardrobe.Bedroom Three (11' 5'' x 7' 7'' (3.48m x 2.31m))Fitted carpet. Radiator. UPVC double glazed window.Bedroom Four (11' 4'' x 8' 0'' (3.45m x 2.44m))Fitted carpet. Radiator. UPVC double glazed window. Wardrobe.Bathroom (7' 7'' x 5' 11'' (2.31m x 1.80m))Vinyl flooring. Tiled walls. UPVC double glazed window. White suite with panelled bath and shower and screen over, pedestal wash basin and low level wc.OutsideThe rear garden has decking, lawn, shed and borders.To the front of the property is a lawn and a tarmac driveway which leads to the...Attached Single Garage (16' 7'' x 8' 1'' (5.05m x 2.46m))Up and over door. Light and power. For more details and to contact:

