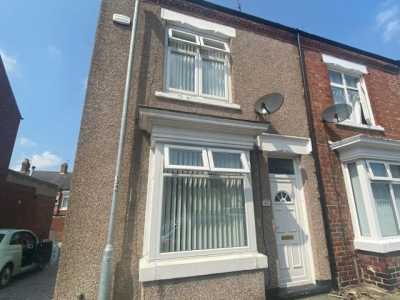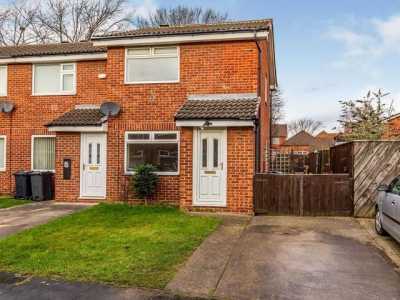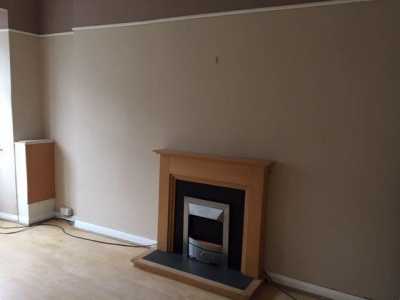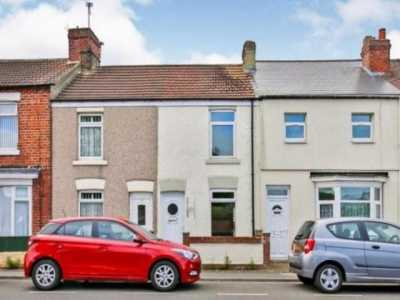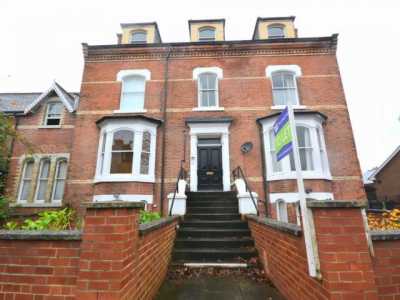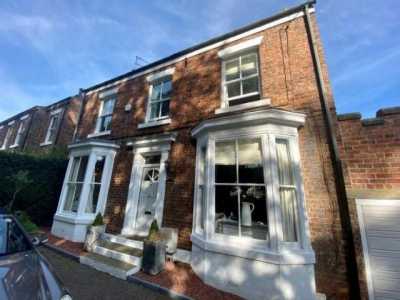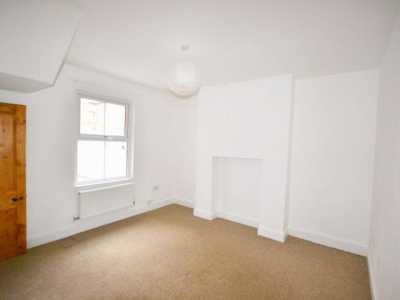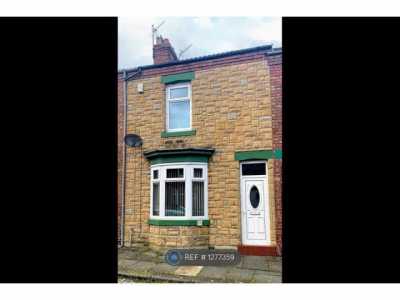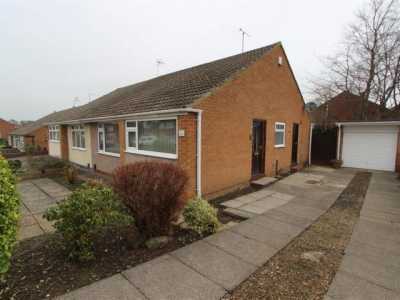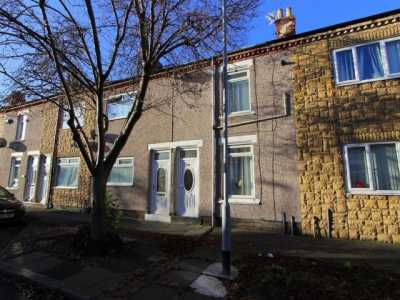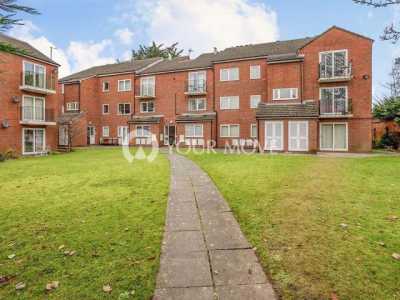Home For Rent
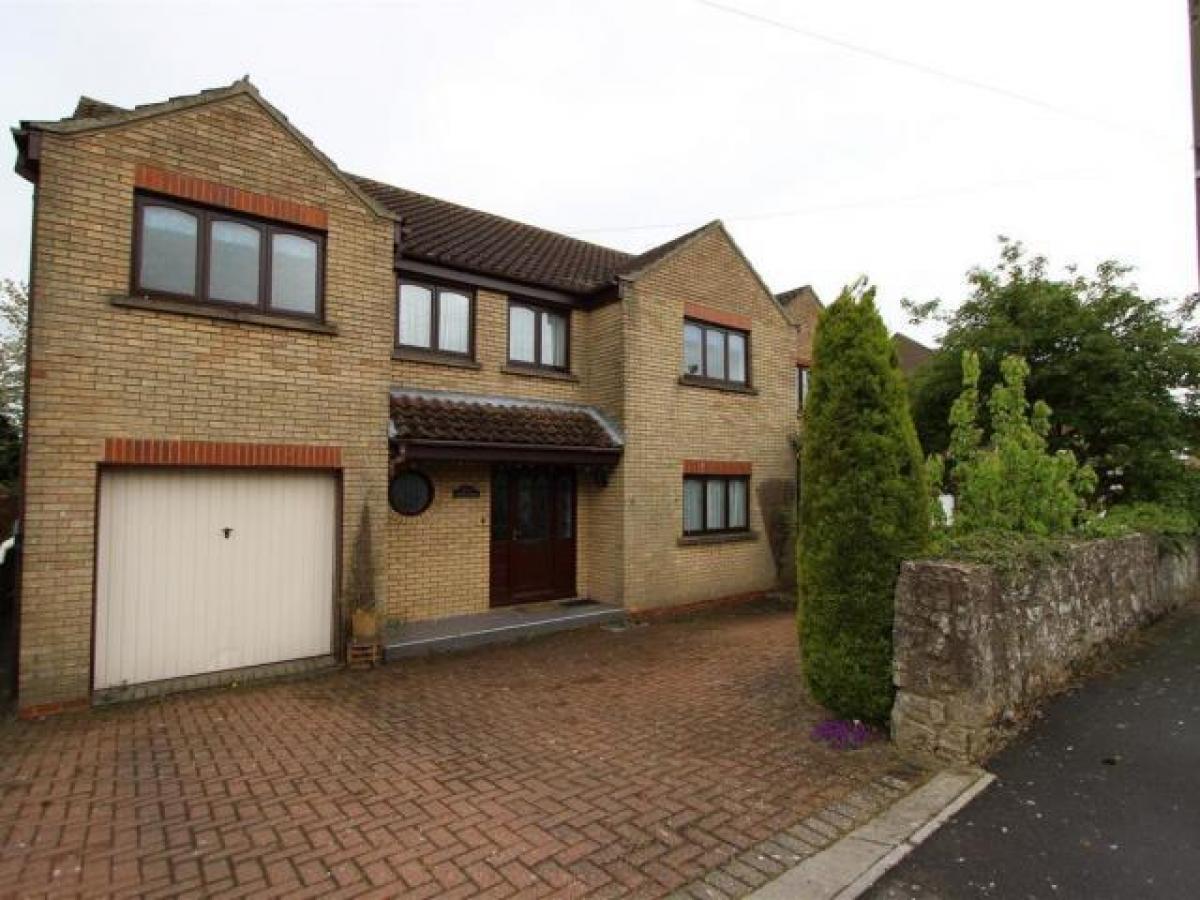
£1,200
45 Duke Street, Darlington
Darlington, County Durham, United Kingdom
5bd 1ba
Listed By: Listanza Services Group
Listed On: 01/10/2025
Listing ID: GL6608365 View More Details

Description
Short-term let. Minimum 3 months.This well presented, five bedroomed detached property, located in the Village of Brafferton enjoys open views to the rear. In addition the property benefits from a conservatory, refitted family bathroom and en-suite, into an additional room which can be used as a study, garden room or utility. The five bedrooms are all generous sizes, in addition to the vast loft space. We recommend an internal inspection to appreciate the property fully.In brief the property comprises : Entrance Hallway, Ground Floor Cloaks, Lounge/Dining Room, Conservatory, Kitchen/Diner, Garden Room, Five Bedrooms, Master with En-suite, Family Bathroom, Integral Garage, Storage/Outbuildings, Gardens and Driveway.Council Tax Band FEntrance HallwayAccess via wooden entrance door with leaded lights and side glass, with decorative coving to ceiling, radiator, oak flooring.Ground Floor Cloakroom/WcWith low level wc, wash hand basin, radiator, part tiled walls, oak flooring, circular obscure window to front elevation.Lounge/Dining Room (9.14m x 4.01m)Running front to rear. Recently refurbished and now offering an excellent family open plan lounge/dining room with stripped wooden flooring, decorative coving to ceiling, wooden fire surround with tiled back and hearth, feature glass archway, doors opening into conservatory/sun room.Lounge/Dining RoomAdditional room.Conservatory (4.01m x 3.43m)Situated to the rear overlooking open views over countryside. Hexagonal shape, part upvc and part brick construction with ceramic tiled flooring and double doors leading into the rear garden, double radiator and ceiling fan.Kitchen/Diner (5.59m x 3.58m)Situated to the rear. L-shaped. Newly fitted (August 2012) with a range of cream wall, base and drawer units with contrasting wood work surfaces, display cabinet, coving to ceiling, ceiling spotlights, part tiled walls, window to rear elevation, Belfast sink unit with mixer taps over, space for washing machine and vinyl flooring and space for table and chairs.Kitchen/DinerSpace for range gas cooker with extractor hood over.Sun Room Extension (1.93m x 2.46m)With door leading into rear garden, coving to ceiling, vinyl flooring and window to rear elevation.First FloorLanding. With window, radiator, exposed wooden flooring, double storage cupboard with shelving.Bedroom 1 (4.37m x 3.56m)Situated to the rear. With window overlooking views, decorative coving, radiator.En-Suite Shower RoomComprising, walk in Roman shower, low level wc, wash hand basin, obscure window to side, ceramic flooring, heated towel rail.Bedroom 2 (3.48m x 2.62m)Situated to the front. With window, built in storage cupboard with hanging space, radiator.Bedroom 3 (3.15m x 3.28m)Situated to the rear. With window, radiator.Bedroom 4 (2.79m x 2.54m)Situated to the rear. With window, radiator, exposed wooden flooring.Bedroom 5 (2.62m x 2.51m)Situated to the front. With window, coving to ceiling, double radiator, exposed wooden flooring, double built in cupboard with hanging and storage.Bathroom/WcSituated to the front. Fitted with a modern white suite comprising, bath, wash hand basin, low level wc, heated towel rail, mirror set in recess, part tiled walls, underfloor heating.Bathroom/WcAdditional photo.Second FloorAccess via a fixed staircase.Attic Room (10.49m x 3.10m)With one velux window to the rear elevation, two circular windows to either side, double radiator, ample storage - double cupboard and eaves storage.ExternallyTo the rear of the property is a paved area, barbeque area, brick built spacious shed with power and light, laid mainly to lawn overlooking fantastic views to the rear, borders with plants and shrubs. To the front is a block paved driveway allowing off street parking leading to integral garage with up and over door, power and light and storage space. Outside water tap.ExternallyAdditional photo.ExternallyAdditional photo.ExternallyAdditional photo.Council TaxBand FHolding DepositAll of our rental properties require a Holding Deposit equivalent to 1 week's rent. The Tenant is entitled for this Holding Deposit to be repaid within 15 calendar days of their application proceeding. However, in most cases we hope to repay this to the Tenant on the day you move in and this will be deducted from your first month's rent. This will need to be agreed with the Tenant during the application process.You will lose your Holding Deposit if any of the following occurs:1.You give us false or misleading information. For example, incorrect salary/income details or you fail to tell us about a ccj.2.You fail a Right to Rent check and are not eligible to reside in the UK.3.You withdraw your application.4.You drag your feet during the application process.Deposit (Bond)The deposit (bond) amount is equivalent to 5 weeks' rent.Venture PropertiesWe are Darlington's leading letting agent, letting more properties than any other agent in Darlington, and are proud to be an independent company. What does this mean for tenants? If the property is managed by Venture Properties, you will be assigned your own Property Manager who will look after you during the duration of your tenancy. The staff will be located in our Darlington office and not in a call centre out of town, which you will get with some other agents. For more details and to contact:

