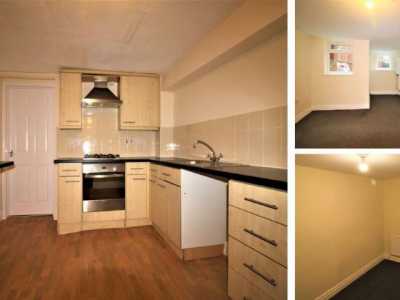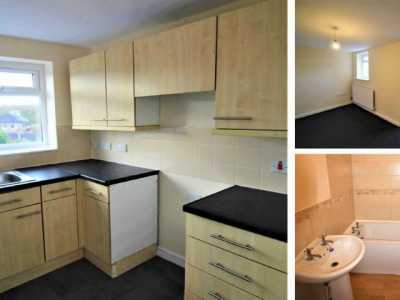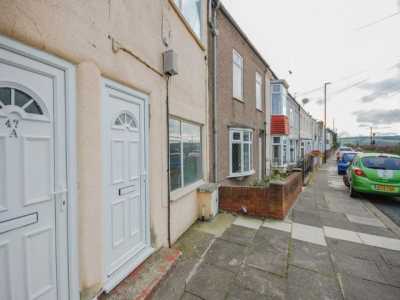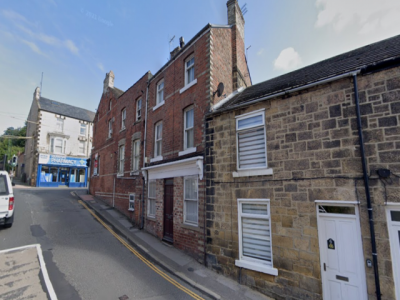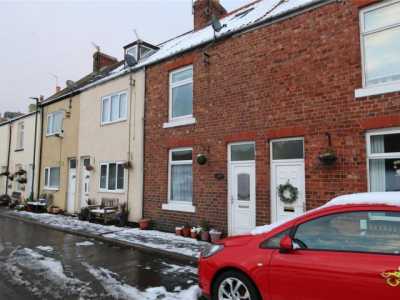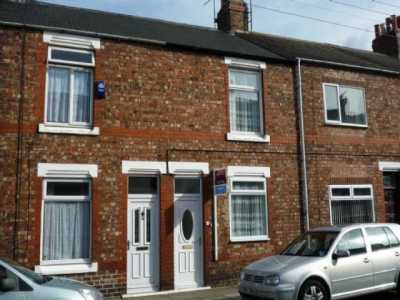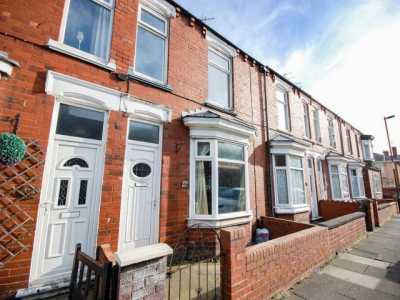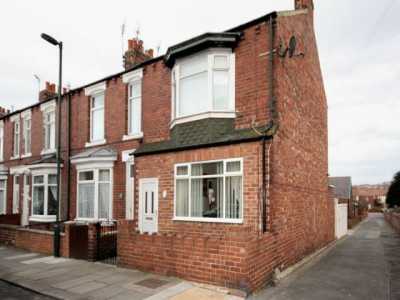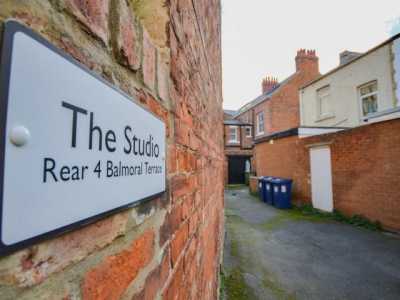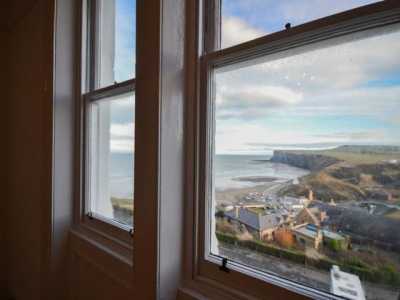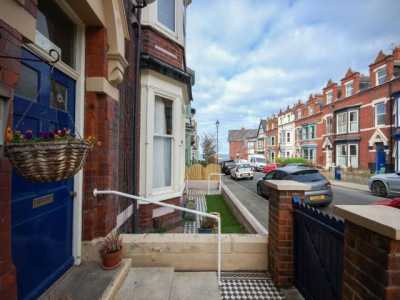Home For Rent
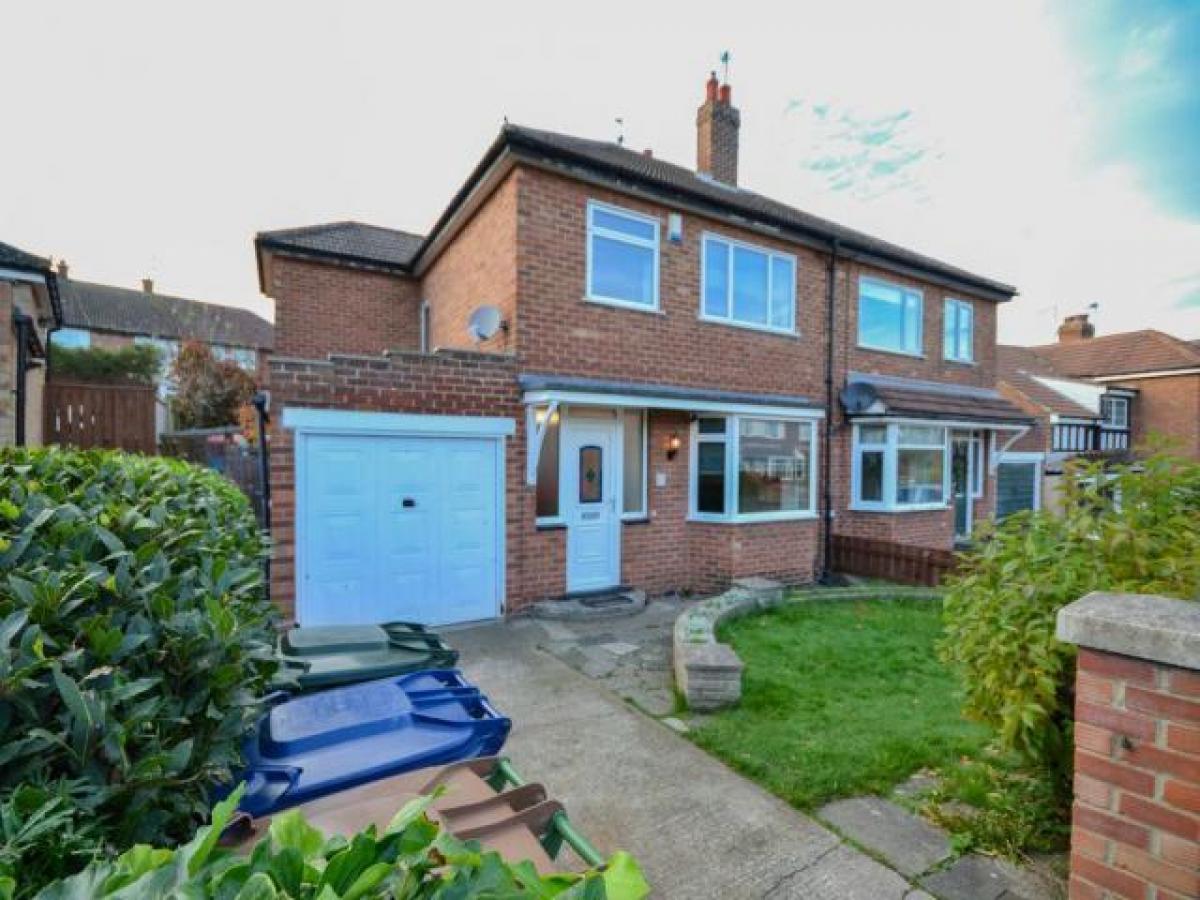
£950
4a Station Street, Saltburn By The Sea
Saltburn by the Sea, North Yorkshire, United Kingdom
3bd 1ba
Listed By: Listanza Services Group
Listed On: 01/10/2025
Listing ID: GL6604967 View More Details

Description
Currently undergoing redecoration throughout, a rare opportunity to acquire a deceptively spacious 3-bedroom semi-detached family home within one of Saltburn's prestigious peaceful locations.Hall (5.04m x 1.81m)Laminate floor. Radiator. UPVC double glazed door to the front elevation. Staircase leading to first floor. Under-stairs storage.Living Room (3.97m x 3.62m)Gas fire in a feature fire surround. UPVC double glazed bay window to the front aspect. Radiator. Coving. Carpet to the floor.Dining Room (3.61m x 3.62m)Karndean floor. UPVC double glazed French doors open to the rear garden. Radiator. Coving.Kitchen (4.45m x 2.52m)A range of wall, base drawer units. Granite effect worktops incorporating stainless steel sink with single drainer mixer tap. Integrated eye-level double electric oven separate gas hob. Extractor hood. Integrated dishwasher. Washing machine. Integrated under counter fridge freezer. Tiled splash backs. UPVC double glazed window overlooking the rear garden. Radiator. Vinyl floor. UPVC double glazed door to the side elevation.First FloorLandingUPVC double glazed window to the side elevation. Loft hatch.Bedroom One (3.99m x 3.35m)UPVC double glazed window to the front aspect. Fitted wardrobes. Radiator. Carpet to the floor.Bedroom Two (3.62m x 2.99m)UPVC double glazed window to the rear aspect. Fitted wardrobes. Radiator. Carpet to the floor.Bedroom Three (2.92m x 2.12m)UPVC double glazed window to the front aspect. Radiator. Carpet to the floor.Bathroom (2.71m x 1.64m)Panel bath. Wash-hand basin within the vanity unit. Walk-in shower cubicle. Chrome heated towel rail. UPVC double glazed window to the rear aspect. Vinyl floor.W/CLow-level W/C hand basin within the vanity units. UPVC double glazed window to the rear aspect. Vinyl floor.ExternalFront ElevationDriveway leading to single garage, providing off-street parking for 2 cars. Garden area laid to lawn. Pathway leads to the rear garden.Rear ElevationAn enclosed garden laid to lawn with established borders. Additional patio decking areas. Garden shed. Gated access to the front elevation. For more details and to contact:

