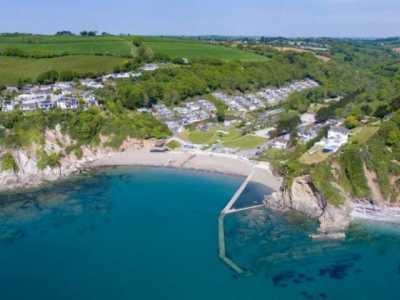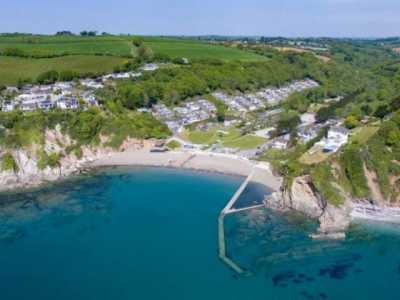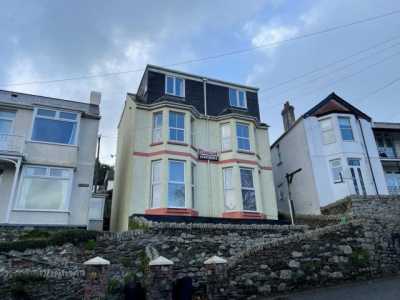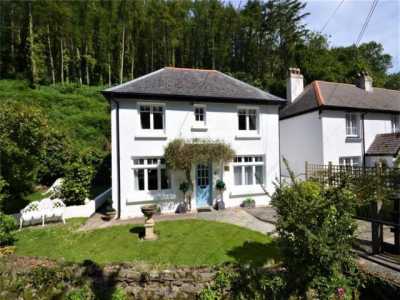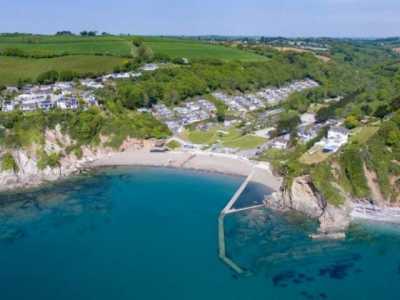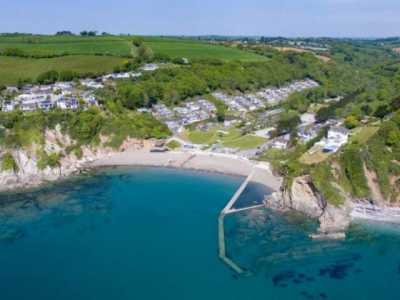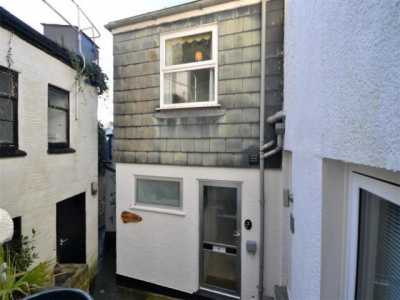Home For Rent
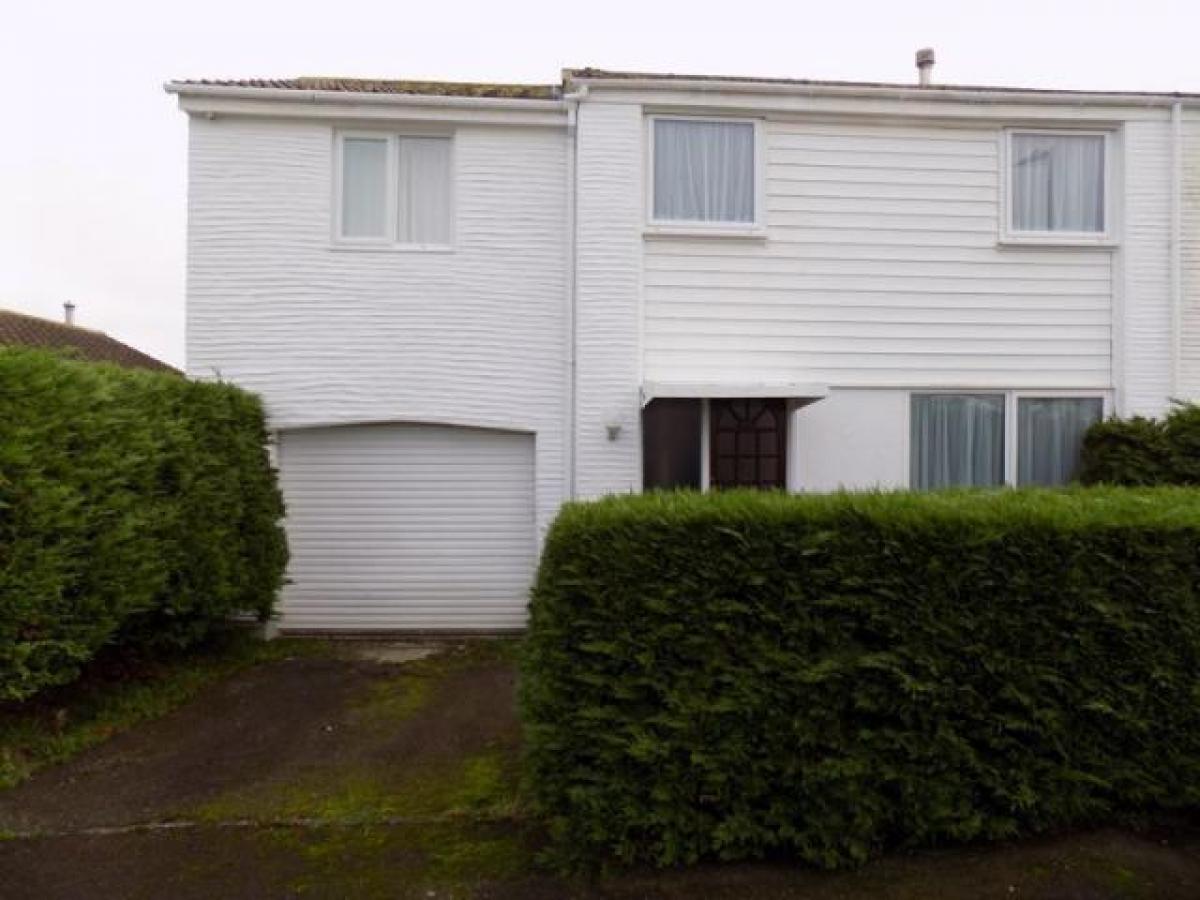
£1,000
5 Fore Street, Lostwithiel
Looe, Cornwall, United Kingdom
3bd 1ba
Listed By: Listanza Services Group
Listed On: 01/10/2025
Listing ID: GL6623629 View More Details

Description
Unfurnished three bedroom semi-detached property with garage and parkingThis well-presented, three bedroom house is located in a cul de sac with panoramic rural views.In brief, the property comprises: Entrance Hall, Open Plan Lounge/Diner, Kitchen, Bathroom and Three Bedrooms. The property also benefits from a generous sized garden, a garage/workshop and parking for one car.Rent: £1000pcmDeposit: £1,153.80Tenure: Initially a Six Months Assured Shorthold Tenancy - Available for Long Term RentTo register your interest, please contact our St Austell Office onEntrance HallwayWooden single glazed door gives access to the entrance hall. Stairs to first floor. Tiled mat well. Under stair storage space. Door into:-Open Plan Lounge/Diner (23' 9'' x 11' 5'' (7.24m x 3.48m))Log burner with back boiler and stone hearth. Double glazed uPVC windows to front elevation. Double glazed uPVC patio doors to rear elevation. Serving hatch to kitchen. Neutral carpet throughout.Kitchen (10' 10'' x 9' 3'' (3.3m x 2.81m))Single glazed window to rear elevation. Range of wall, base and drawer units in cream with wooden worktop surface over and grey tiled splash back. Built-in Smeg electric oven and built-in electric hob. Wall mounted chrome extractor hood. Inset stainless steel sink bowl with drainer and mixer tap. Serving hatch to dining room. Tile effect flooring. Wooden single glazed door to garden.LandingCarpeted throughout. Cupboard storing water tank. Loft hatch.Bedroom One (21' 4'' x 11' 1'' (6.51m x 3.39m))UPVC double glazed window to front elevation with rural views. Circular double glazed window to rear elevation with picturesque views. Carpeted throughout. Radiator.Bathroom (7' 10'' x 5' 5'' (2.39m x 1.66m))UPVC double glazed window to rear elevation. Low level WC, white wash hand basin with mixer tap, corner bath with shower over. Under floor heating.Bedroom Two (17' 11'' x 10' 5'' (5.47m x 3.18m))Two uPVC windows to front elevation with rural views. Carpeted throughout. Built-in wardrobe/storage space. Radiator.Bedroom Three (11' 2'' x 9' 9'' (3.40m x 2.96m))UPVC window to rear elevation with picturesque views. Carpeted throughout. Built-in wardrobe/storage cupboard.Garage/Workshop (21' 4'' x 11' 2'' (6.5m x 3.4m))This property benefits from a generous sized garage/workshop with electric roller garage door. Power. Work bench and storage space. Potential to park a car or other vehicle. Window to rear elevation.ExteriorLawn area to the front of the property. Parking space to the front of the garage.An enclosed garden to the rear. Patio area with paving slabs and step down to lawn. Towards the end of the garden is a gate with a step down to a pond area and summer house.Additional InformationEPC 'D'Council Tax Band 'B'Services Mains Electric Main DrainageNo Smokers For more details and to contact:

