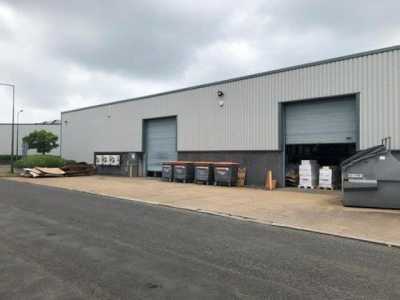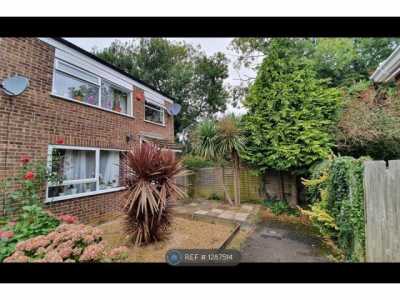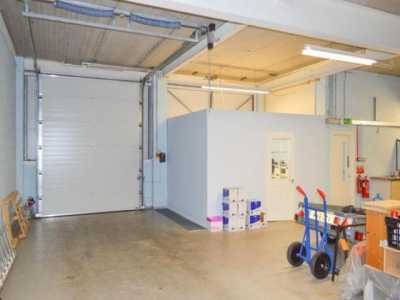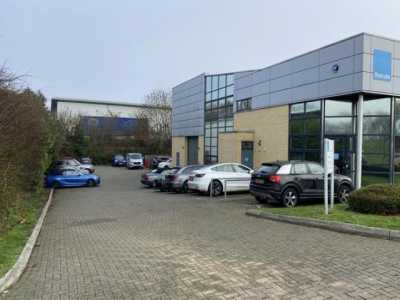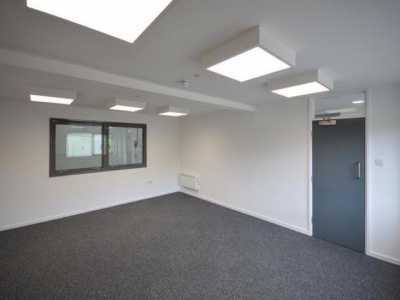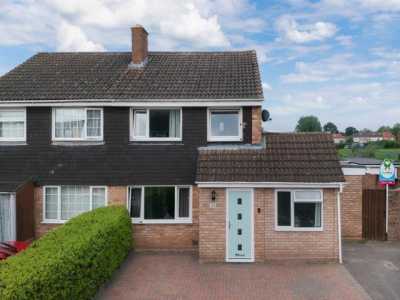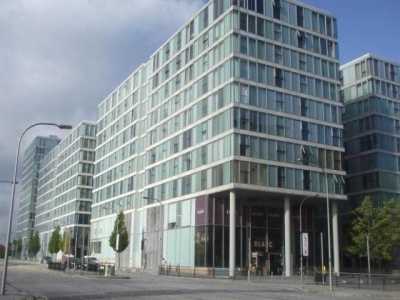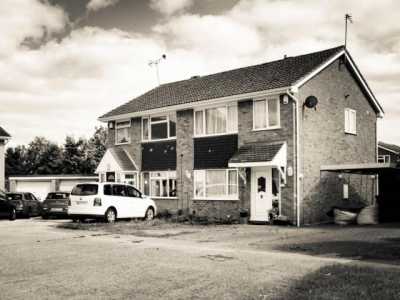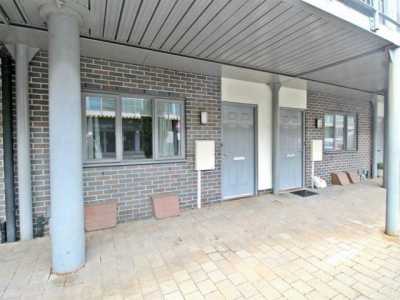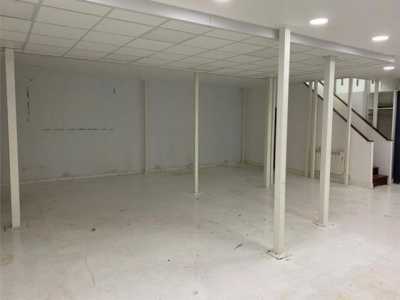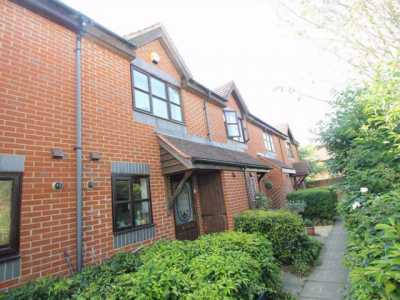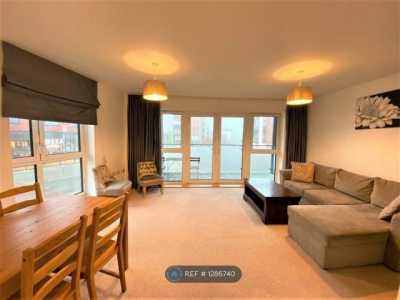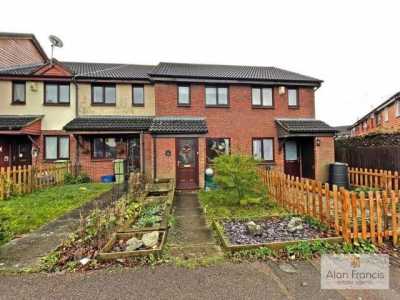Home For Rent
£1,200
51 Colindale Street, Monkston Park, Milton Keynes
Milton Keynes, Buckinghamshire, United Kingdom
3bd 1ba
Listed By: Listanza Services Group
Listed On: 01/10/2025
Listing ID: GL6635971 View More Details

Description
Under 1 Roof are pleased to bring to the market this deceptively large Three Bedroom Town house. The property in brief comprises of Lounge / Dining room, Modern fitted kitchen. Three double bedrooms with the master bedroom benefiting from an en-suite. There is also a private parking area to the rear of the property with a allocated parking space. This property is also in walking distance to local shops and a stones throw away from the school.** An Early Viewing Is Highly Recommended ******Holding Deposit : Maximum one week's rent The RentTenancy Deposit 5 or 6 weeks depending upon the rental amountLate Rent Interest charged at 3% above Bank of England base rate when rent is more than 14 days lateEarly termination A charge not exceeding the financial loss experienced by the (when requested by the tenant) LandlordLost key/Security Device Equivalent to cost incurredDocuments (after commencement of tenancy) Payments in respect of utilities, communication services, TV licenseMembers of Client Money protect membership CMP005449Members of Property Redress SchemeEntrance HallEntrance via part glazed UPVC front door leading to inner hallway. Doors leading to Kitchen, Lounge Cloakroom. Stairs leading to first floor landingLounge (500 x 410)5.00m x 4.10m (16' 5 x 13' 5) French Doors leading to rear garden. Fitted carpets. TV Phone socketsKitchen (220 x 325)2.20m x 3.25m (7' 3 x 10' 8) Modern fitted kitchen comprising of a range of base eye level units with roll top work surfaces under. Electric oven with gas hob over. One a half bowl sink with mixer tap over. Tiled splash back areas. Plumbing for washing machine. Space for fridge freezerCloakroomTwo piece suite in white comprising of low level Wc hand wash basinBedroom Two (420 x 330)4.20m x 3.30m (13' 9 x 10' 10) UPVC window to rear aspect with radiator under. Fitted carpetsBedroom Three (325 x 210)3.25m x 2.10m (10' 8 x 6' 11) UPVC window to front aspect with radiator under. Fitted carpetsBathroomThree piece bathroom suite in white comprising of low level WC, Hand wash basin bath with shower mixer taps over. Tiled splash back areas. Extractor fanBedroom One (500 x 330)5.00m x 3.30m (16' 5 x 10' 10) Large open master bedroom complete with two velux windows. Extra storage space to eves. Fitted carpets. Door leading to en-suiteEn-SuiteThree piece bathroom suite in white comprising of low level WC, Hand wash basin corner shower cubicle housing power shower. Tiled splash back areas For more details and to contact:

