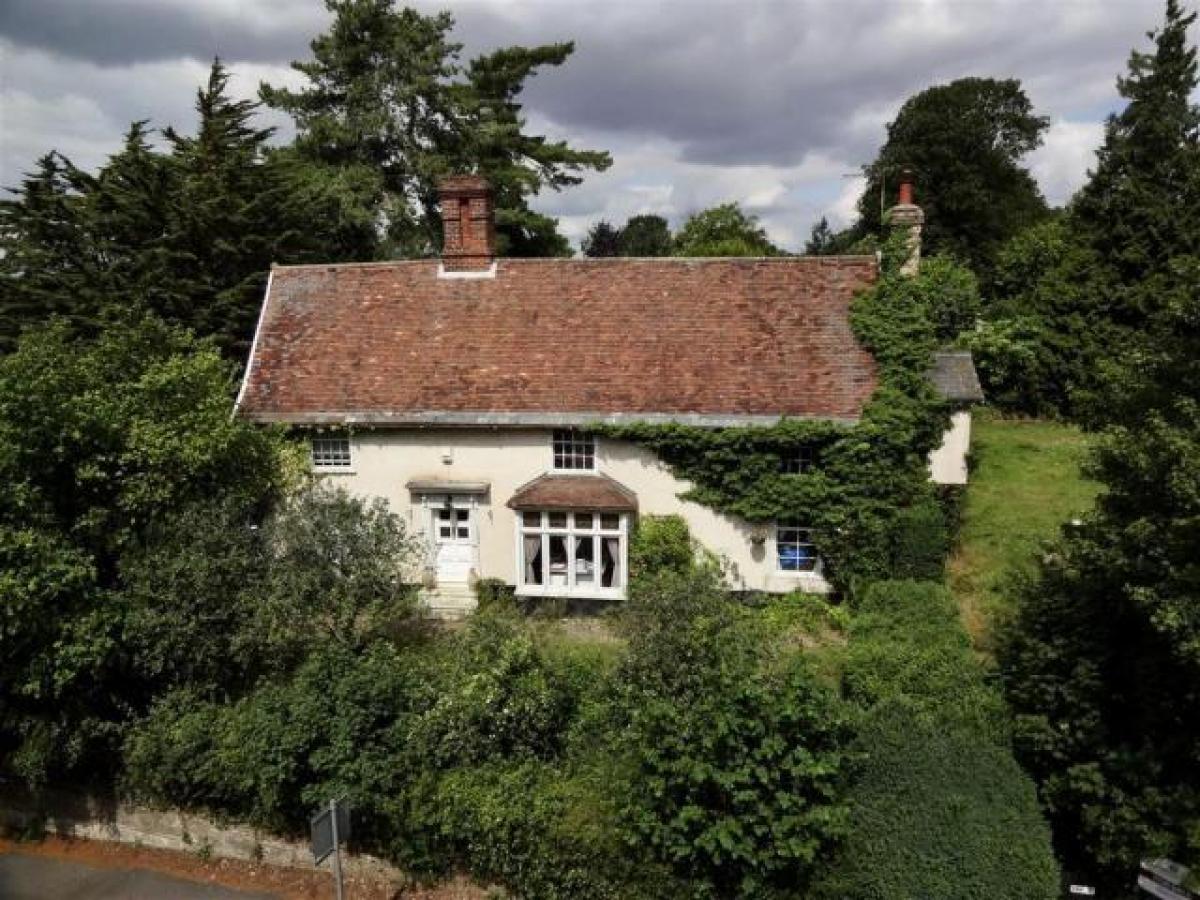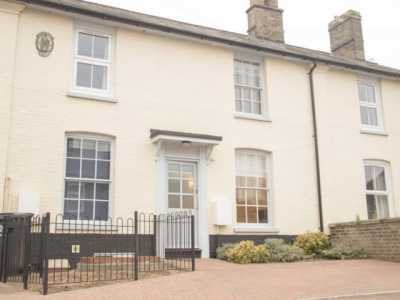Home For Rent

£1,500
54 High Street, Needham Market, Ipswich
Stowmarket, Suffolk, United Kingdom
6bd 1ba
Listed By: Listanza Services Group
Listed On: 01/10/2025
Listing ID: GL6609082 View More Details

Description
The Uplands boasts a wealth of character and charm with good size living accommodation and six bedrooms located ashort walk from Stowmarket Train Station With front door leading to...Entrance hall: 18'0 x 13'0 (5.49 x 3.96)With exposed wall and ceiling beams, radiator and door leading to...Living room: 17'9 x 12'10 (17'8 x 12'9) (5.4 x 3.9 (5.38 x 3.89))With windows to front and side aspects, exposed wall and ceiling beams, open Inglenook fireplace with tiled hearth and radiator.Dining room: 17'5 x 13'5 (5.3 x 4.1 (5.28 x 4.09))With window to front aspect, exposed wall and ceiling beams, exposed floor boards, feature fireplace and radiator.Ground floor shower room:With window to rear aspect, fitted suite comprising shower cubicle, low level W.C, wash hand basin, exposed beams, spot lights, heated towel rail and radiator.Kitchen/breakfast room: 25'9 x 18'8 (7.85 x 5.69)A dual aspect room with windows to front, rear and side aspects, door to garden, fitted with a range of matching wall and base level units with drawers and work surfaces over, inset Butler sink, exposed wall and ceiling beams, cupboard housing boiler, space for appliances.First floorLanding:With window to front aspect, exposed wall and ceiling beams, radiator, stairs to second floor and doors leading to...Bedroom 1: 18'0 x 12'1 (5.49 x 3.68)With windows to front and rear aspects, exposed wall beams, exposed floor boards, feature fireplace and door leading to...En-suite:With window to side aspect, fitted suite comprising panelled bath with separate shower over, low level W.C and wash hand basin.Bedroom 2: 18'0 x 12'1 max (5.49 x 3.68 max)With window to front and side aspects, feature fireplace, exposed floor boards, exposed beams and radiator.En-suite shower room:With shower cubicle and wash hand basin.Dressing room/bedroom: 13'11 x 8'8 (4.24 x 2.64)With window to side aspect, exposed wall and ceiling beams and radiator.Bathroom:With window to side aspect, suite comprising free standing claw foot bath, low level W.C, wash hand basin, exposed beams and feature fireplace.Second floorLanding:.With doors leading to...Bedroom 3: 14'7 x 10'1 (4.45 x 3.07)With window to rear aspect, built in cupboard and exposed beams.Bedroom 4: 12'9 x 10'1 (3.89 x 3.07)With window to side aspect and exposed beams.Bedroom 5: 12'0 x 10'1 (3.66 x 3.07)With window to side aspect.Outside:The Uplands is approached via a long driveway and an electric gate. The front garden is laid to lawn with a selection of mature trees and bushes, it enclosed by a brick wall.To the rear of the property there is a large graveled driveway providing ample off road parking. The garden to the rear of the property is of a good size, it is mainly laid to lawn with a good selection of mature trees and bushes. There is a garden pond. For more details and to contact:


