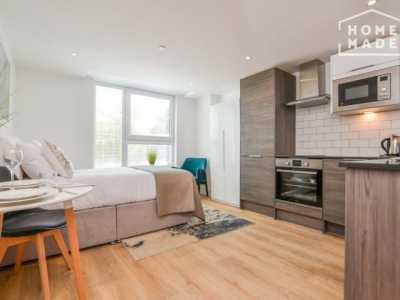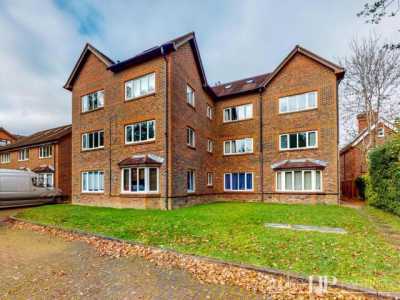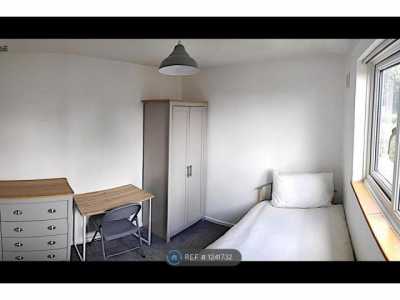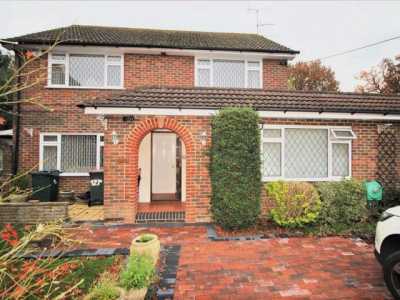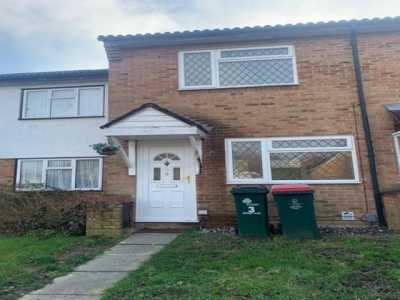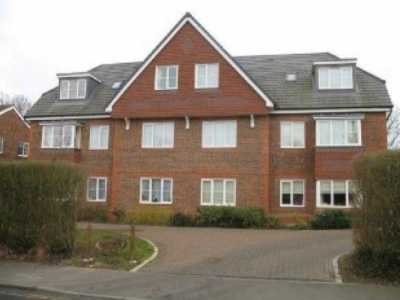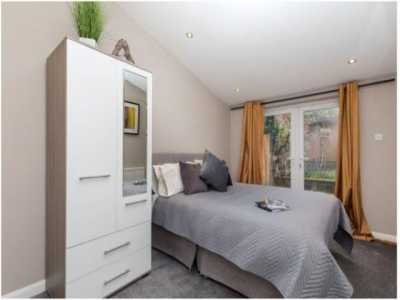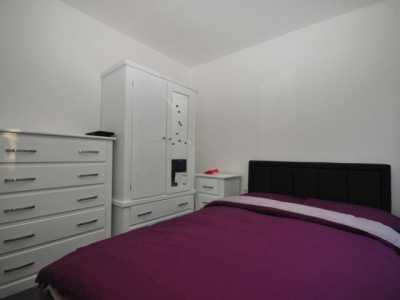Home For Rent
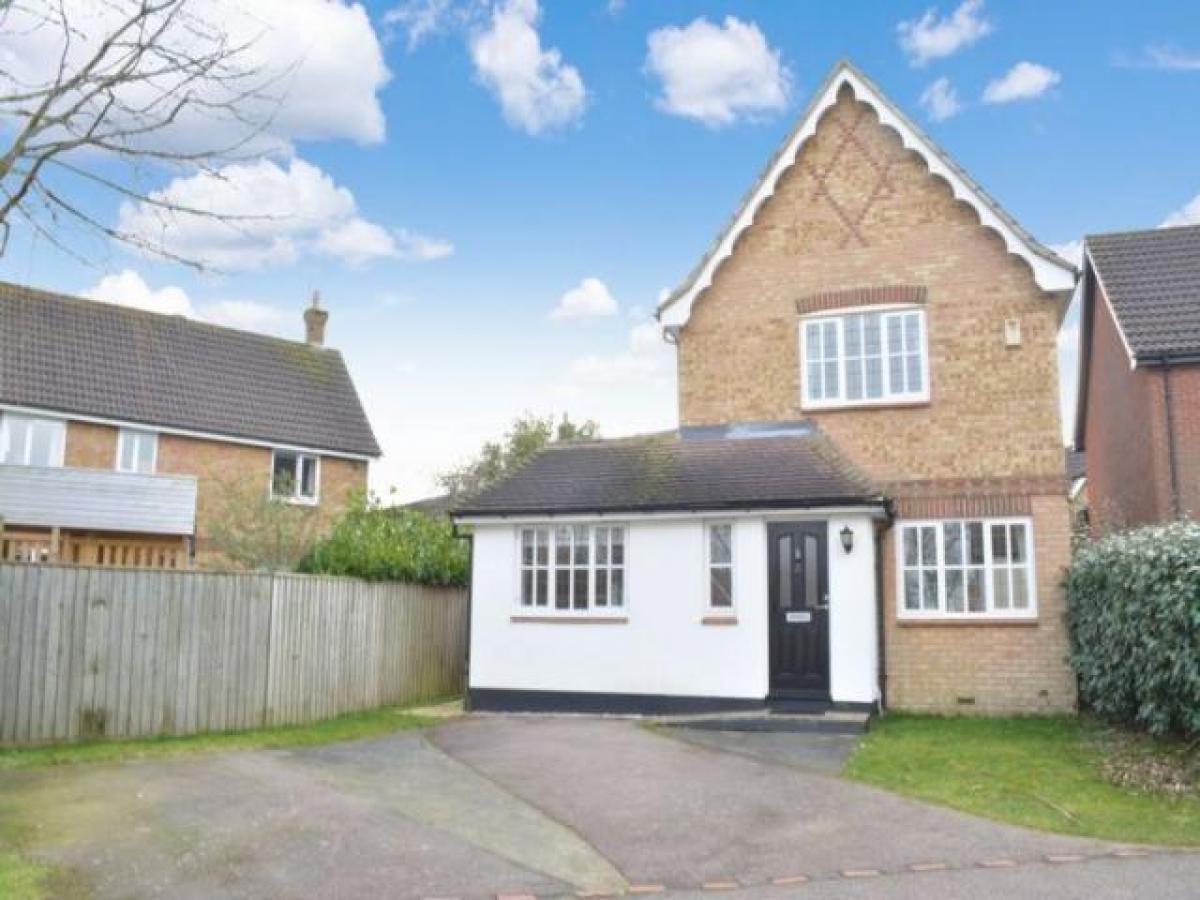
£1,950
55 Gatwick Road, Crawley
Crawley, West Sussex, United Kingdom
4bd 1ba
Listed By: Listanza Services Group
Listed On: 01/10/2025
Listing ID: GL6608855 View More Details

Description
Detailed DescriptionAvailable Now. A well-presented four bedroom, three bathroom, family home situated in the ever popular area of worth, the property benefits three bedrooms upstairs with an en-suite to the master, bedroom four is on the ground floor with en-suite shower, two reception rooms, ktichen/diner, utility room and parking for two cars. January 7thOn entering the house you walk immediately into the central entrance hall with doors leading to the lounge, second reception room, a downstairs WC and stairs that rise to the first floor. The door immediately to your left of the entrance hall opens into the w/c. To your right a door opens in to the lounge. An electric effect, feature fire place gives the room a great focal point and there is ample floor space for sizeable sofas additional furniture. A large storage cupboard can be found under the stairs also. Double doors open into the kitchen/diner. The kitchen has a range of units with a complementary work surface with an integrated electric oven, gas hob with cooker hood above. There is also a free standing fridge freezer and in the utility room there is a washing machine. Sliding patio doors which lead from the dining area into the rear garden make a great feature for those summer months.The garage has been converted on this property to create an additional reception room, which would work as either a study or a second lounge which would form part on a annex style set up on the ground floor. Reception room two is located just off of the entrance hallway and enjoys a view to the front, a door at the back of the room leads you through to the fourth bedroom which has its own door to the garden and en-suite shower room. These rooms make great additional accommodation lending themselves to many uses.Rising to the first floor the landing gives access to all three bedrooms, family bathroom, loft hatch and airing cupboard. The master bedroom suite is light and airing and has a double free standing wardrobe, a built in cupboard above the stairs with hanging rail and an en-suite shower room incorporating a sink, WC and a window. Bedroom two is at the back of the house and has a double wardrobe with further space for a double bed and enjoys views of the rear garden Bedroom three is a single room that can hold a single bed free standing furniture. The family bathroom has been re-fitted and is not partly tiled with a fitted bath with shower over the top as well as a low level WC and wash hand basin.The rear garden is a real benefit to the property with its southern aspect, making the most of the British sunshine. The garden has a couple of different aspects to it, including a patio area and grassed lawn. Surrounding the garden there is a range of plants and shrubs.The front of the property is approached by a shared driveway which in turn gives access to the private driveway which can comfortably hold two cars.EPC Rating D.Ground FloorEntrance HallLounge : 5.16m x 3.47m (16'11 x 11'5)Kitchen/Diner : 4.60m x 3.65m (15'1 x 11'12)Utility Room : 2.15m x 1.52m (7'1 x 4'12)Recpetion Room Two : 4.02m x 2.54m (13'2 x 8'4)Bedroom Four : 3.42m x 2.64m (11'3 x 8'8)Shower Room : 2.13m x 1.00m (6'12 x 3'3)First FloorMaster Bedroom : 3.54m x 3.27m (11'7 x 10'9)En-suite : 2.41m x 1.26m (7'11 x 4'2)Bedroom Two : 3.71m x 2.43m (12'2 x 7'12)Bedroom Three : 2.74m x 2.08m (8'12 x 6'10)Family Bathroom : 2.42m x 1.53m (7'11 x 5'0)OutsideRear GardenParking x 2 For more details and to contact:

