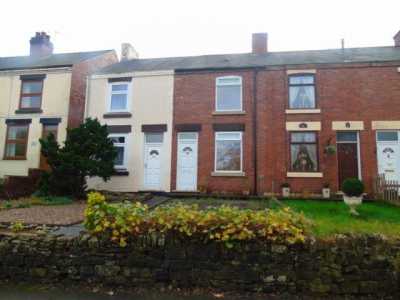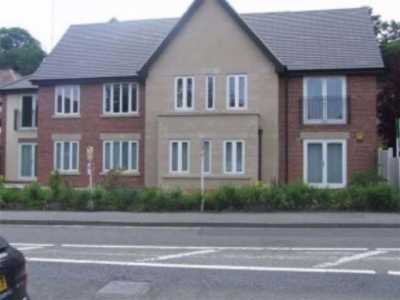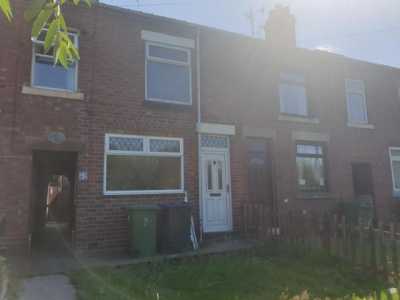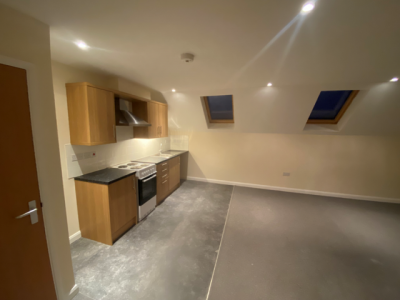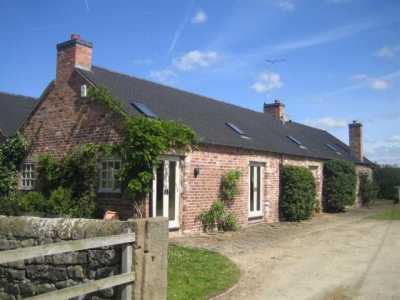Home For Rent
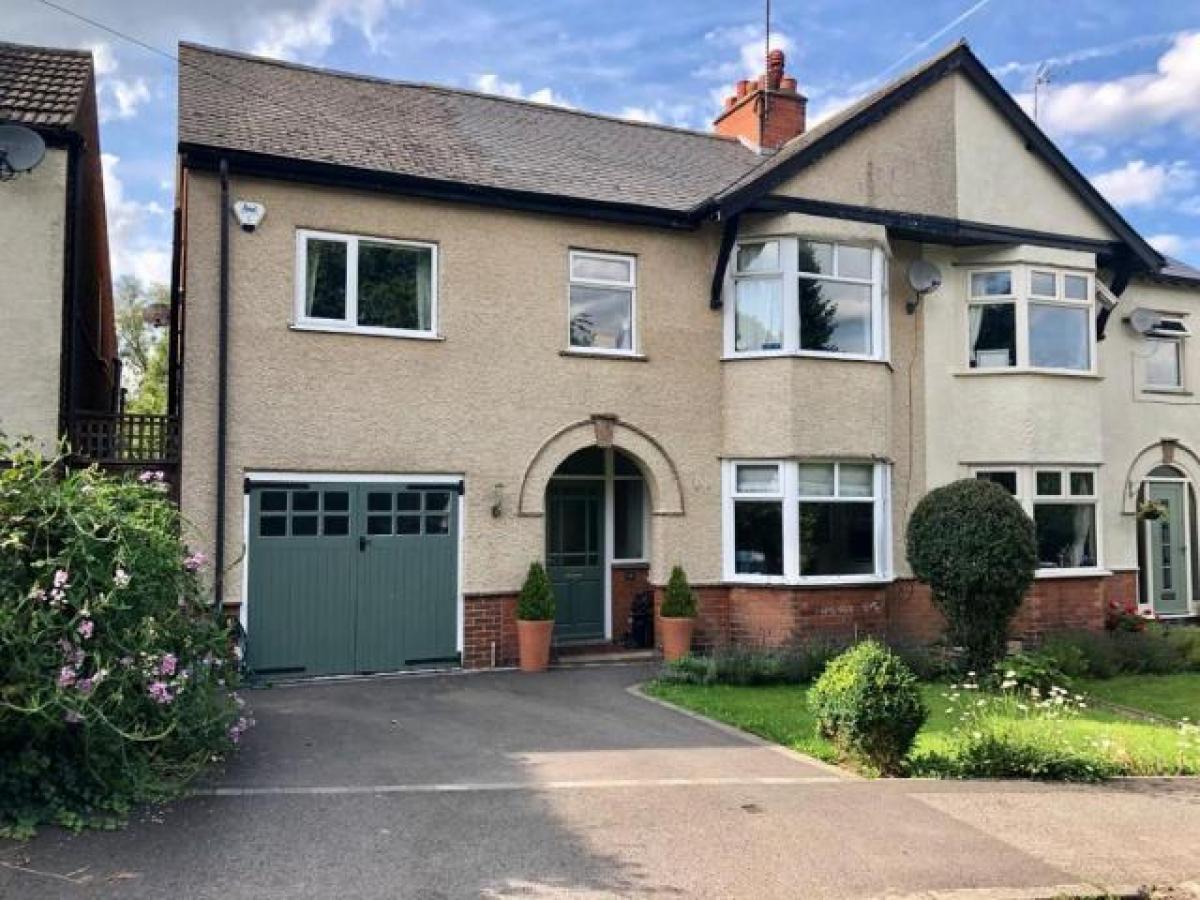
£1,550
6 Market Place, Wirksworth
Belper, Derbyshire, United Kingdom
5bd 1ba
Listed By: Listanza Services Group
Listed On: 01/10/2025
Listing ID: GL6611537 View More Details

Description
We are delighted to offer this five bedroom, semi detached home, located in a quiet cul-de-sac, close to the centre of this sought after village of Duffield. The property is extremely well presented throughout and benefits from gas central heating and double glazing. The accommodation comprises; entrance hall, guest's cloakroom with WC, sitting room, a superb dining kitchen and garden room. On the first floor there are five bedrooms, a shower room and a family bathroom. There is a good sized, fully enclosed garden to the rear, backing on to open countryside. There is off street parking and a good sized integral garage. Strictly non-smokers and a well behaved pet may be considered. Ecclesbourne School catchment. Available early January 2022.Ground FloorThe property is accessed via the storm porch which has quarry tile flooring and a half glazed entrance door opens into theEntrance Hall ((3.89 x 1.93 ((12'9 x 6'3))With an oak-effect, Karndean flooring and staircase which rises to the first floor. Beneath the stairs, a door opens to reveal theGuest's WcWith oak-effect Karndean flooring, low flush WC and wall mounted wash basin. From the entrance hall, the first door on the right leads into theSitting Room (4.06m x 3.45m (13'3 x 11'3))(Please note that the former measurement is taken into the bay window). A light and airy room with a uPVC double glazed window to the front aspect. There is a feature fireplace incorporating a multi-burner stove and there is fitted book shelving to either side of the chimney breast with base cupboard.Open Plan Living Dining Dining Area (7.92m x 3.25m max (25'11 x 10'7 max))A superb family space with Karndean flooring and fitted shelving to both sides of the chimney breast. There is ample space for a family sized dining table and chairs.Kitchen (3.05m x 2.54m (10'0 x 8'3))Recently refitted with a matching range of wall, base and drawer units, oak block worktop over and inset belfast sink with mixer tap over. There are two uPVC double glazed windows overlooking the rear garden providing a good level of natural light. There is a gas range with double oven, grill with extractor hood over. There is space for an upright fridge freezer and a lobby area gives access to the rear utility door of the integral garage.Garden Room (3.66m x 2.97 (12'0 x 9'8))A room for all seasons with ceramic tiled flooring and doors that lead out to the rear garden.First FloorOn arrival at the first floor landing, the first door opens intoBedroom One (3.73m x 3.43 (12'2 x 11'3))The master bedroom, with Victorian cast iron fireplace and flooded with natural light from the uPVC double glazed window to the rear aspect. There are superb, far reaching views to be enjoyed from here, towards The Chevin and the surrounding countryside.Bedroom Two (4.14m into bay x 3.43 (13'6 into bay x 11'3))Another good sized double bedroom with uPVC bay window to the front aspect.Bedroom Three (3.18m x 2.92)With a uPVC double glazed window to the front aspect.Shower Room (1.93 x 1.6 (6'3 x 5'2))Double shower cubicle with chrome fittings including shower, fitted wash basin, chrome fittings with storage cupboard under, low level w.c., Karndean flooring, heated towel rail/radiator, uPVC double glazed obscure window, spotlights to ceiling, shaver point.Bedroom Four (2.95 x 2.29 (9'8 x 7'6))With a uPVC double glazed window to the rear enjoying those afore-mentioned views.Bedroom Five/Study (2.18m x 1.96)With uPVC double glazed window to the front aspect.Family Bathroom (2.26 x 1.91 (7'4 x 6'3))Bath with chrome mixer tap/shower and shower screen door, pedestal wash hand basin, low level w.c., fully tiled walls, radiator, Karndean flooring and double glazed, obscure glass window. The Worcester Bosch combination boiler is located in the built in cupboard.OutsideTo the rear of the property there is a large private garden backing directly onto open fields and countryside, which enjoys a warm sunny aspect. The garden is laid to lawn with well stocked flowerbeds, shrubs, trees and patioIntegral Garage (4.93 x 2.95 (16'2 x 9'8))Concrete flooring, power, lighting, double opening front doors, integral door giving access to the property itself, wall and base fitted cupboards with worktops, single stainless steel sink unit, plumbing for automatic washing machine and vent for tumble drierDirectional NotesProceed through the village centre and then turn left onto King Street shortly after the King's head public house on your right. After passing the Butcher's shop on your right, there will be a right hand turn onto Chevin Rd. Continue along here and number 15 will be found on the left hand side. Post code is DE56 4DSCouncil Tax InformationWe are informed by Amber Valley Borough Council that this home falls within Council Tax Band C which is currently £1629 per annum. For more details and to contact:

