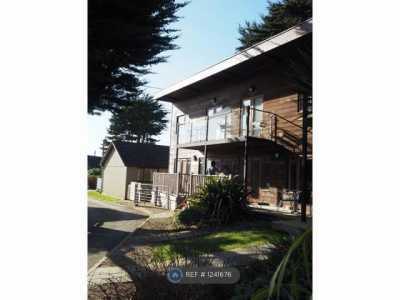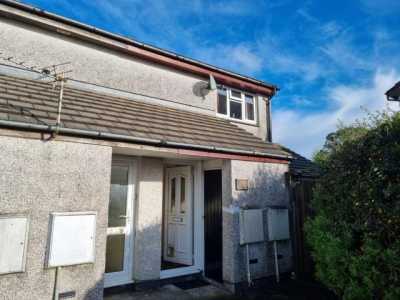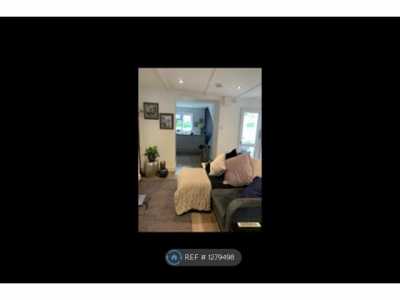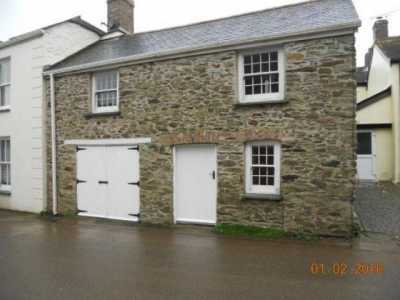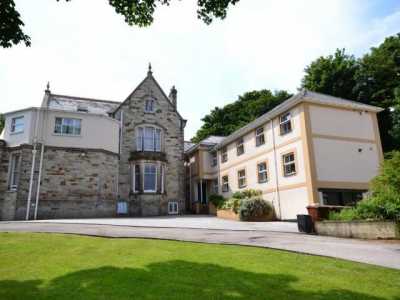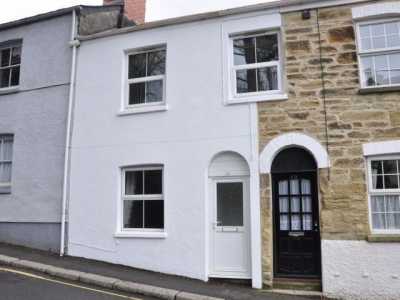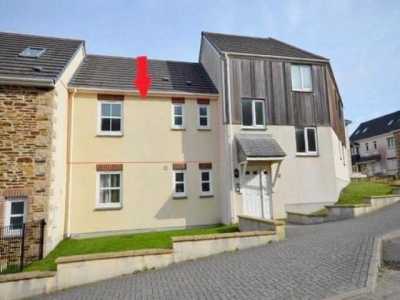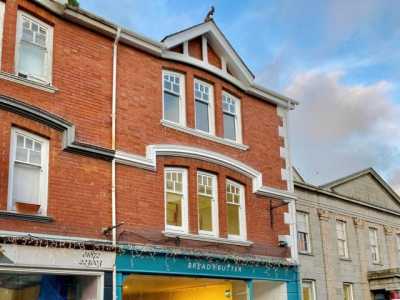Home For Rent
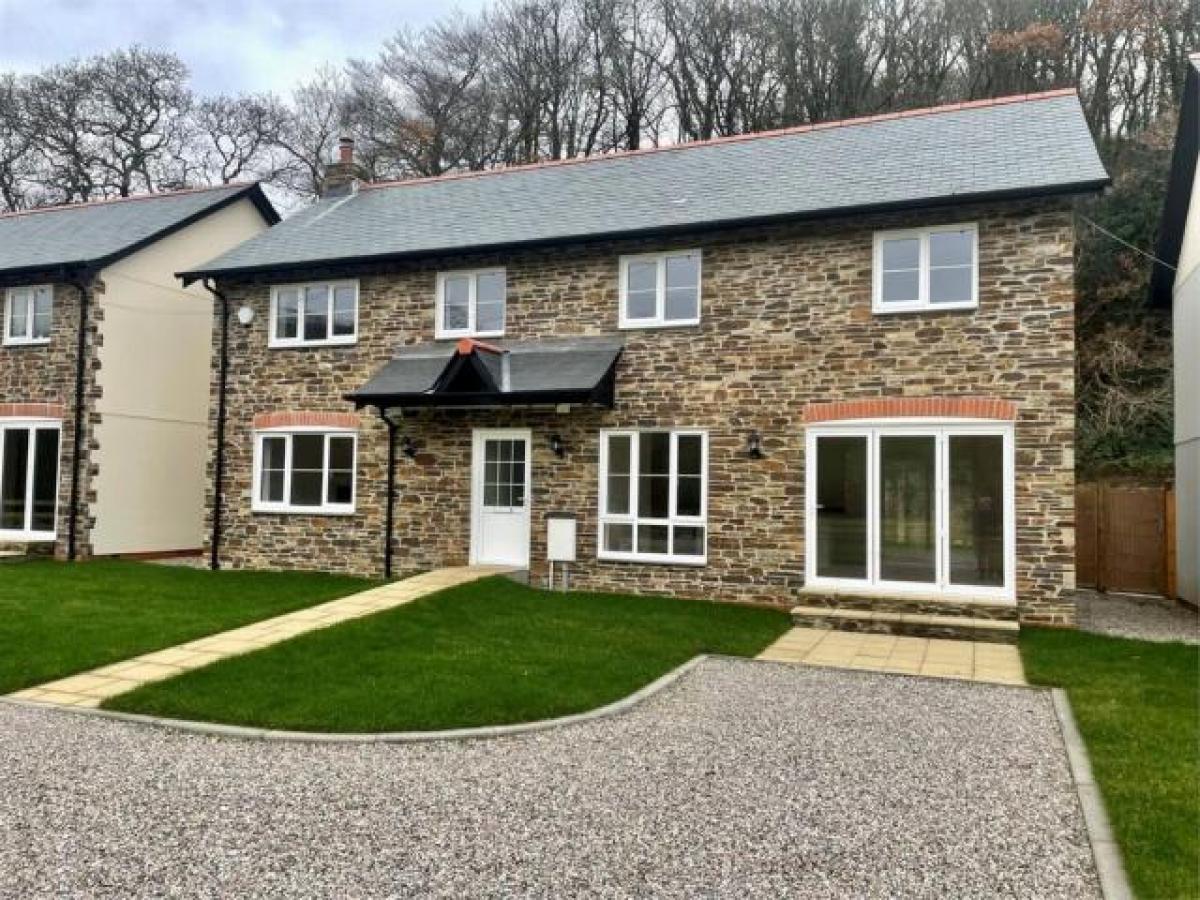
£1,600
6 Vicarage Hill, St Austell
Truro, Cornwall, United Kingdom
4bd 1ba
Listed By: Listanza Services Group
Listed On: 01/10/2025
Listing ID: GL6620417 View More Details

Description
Liddicoat Company are pleased to offer To Let this newly built four bedroom detached family home set within an idyllic rural location nestling on the bank of the River Fal. Situated on the fringes of this popular and historic mid Cornwall village, enjoying spacious front and rear gardens, ample parking and air source underfloor heating. Energy Rating Band BThe LocationThe village of Grampound lies on the A390 between Truro and St. Austell and offers a variety of local facilities for daily needs including primary school, public house, church, restaurant, doctors surgery and a community run post office/stores. The village has the benefit of an excellent bus service connected to Truro and St. Austell and is close to the picturesque attractions of the Roseland Peninsula and the south Cornish Coast. The city of Truro with its fine cathedral, major shopping centre and main line railway link to London (Paddington) is about nine miles. St. Austell is about six miles.The AccommodationThis well presented modern homes enjoy light and spacious accommodation that comprise the following *Hallway *Living Room *Kitchen/Dining Room *Cloakroom *Landing *Four Bedrooms *Two En-Suites *Family Bathroom *Eco-Dan air source heat pump -Ground floor underfloor heating *Floor Finishes Throughout *Front Rear Gardens *Ample Parking *Electric Car Charging Point *Rural Views.Entrance HallUnder floor heating, alarm control panel, turning staircase to first floorLiving RoomUpvc window to front elevation, upvc sliding doors to rear. Fitted wood burner, under floor heatingCloakroomLow level WC, wash hand basinKitchen/Dining Room23' 5 x 19' 8 (7.14m x 5.99m) maximums. An impressive spacious room with duel aspect windows to the front and rear, bi-fold doors to the front and sliding patio doors to the rear, modern fitted kitchen with a range of base and drawer units and work surface over, inset sink and drainer unit, built in dishwasher, oven, hob and extractor hood over. Breakfast bar island with storage cupboards, built in under stairs cupboard, under floor heating, opening intoUtility Room7' 7 x 7' 3 (2.31m x 2.21m) maximums, fitted with a range of built in full length cupboards, base units and work surface with inset sink unit, plumbing for washing machine, upvc door to rear and window to side.First Floor LandingA gallery landing, with window to rear elevation, access to loft space, large built in cupboard.Bedroom 115' x 11' 3 (4.57m x 3.43m) Window to front elevation, wall lights over bed space, radiator, door intoEn-SuiteFitted with a spacious double shower cubical with hand and waterfall shower, wash hand basin with vanity surround incorporating a low level WC with concealed cistern, part tiled walls, heated towel rail, upvc window to rear.Bedroom 215' x 9' 4 (4.57m x 2.84m) plus door recess, wall lights over bed space, radiator, window to front and door leading toEn SuiteFitted with a spacious double shower cubical with hand and waterfall shower, wash hand basin with vanity surround incorporating a low level WC with concealed cistern, part tiled walls, heated towel rail, upvc window to rear.Bedroom 310' 1 x 9' 3 (3.07m x 2.82m) Window to front, radiatorBedroom 49' 4 x 8' 6 (2.84m x 2.59m) maximums. Window to front elevation, radiatorFamily BathroomA white suite comprising low level WC, wash hand basin with vanity surround, panel bath with mixer shower attachment, part tiled walls, window to rear, heated towel rail.ExteriorFrom Mill Lane the properties are approached by a long private stone chipped lane, a timber gate will give access to Riverbank Cottages, ample parking and turning is provided along with lawned front gardens, a unique car charging point is provided to the front of each house and access to the rear is provided via a pathway to the side of the property. The rear garden is level and of good size with fenced boundaries. For more details and to contact:

